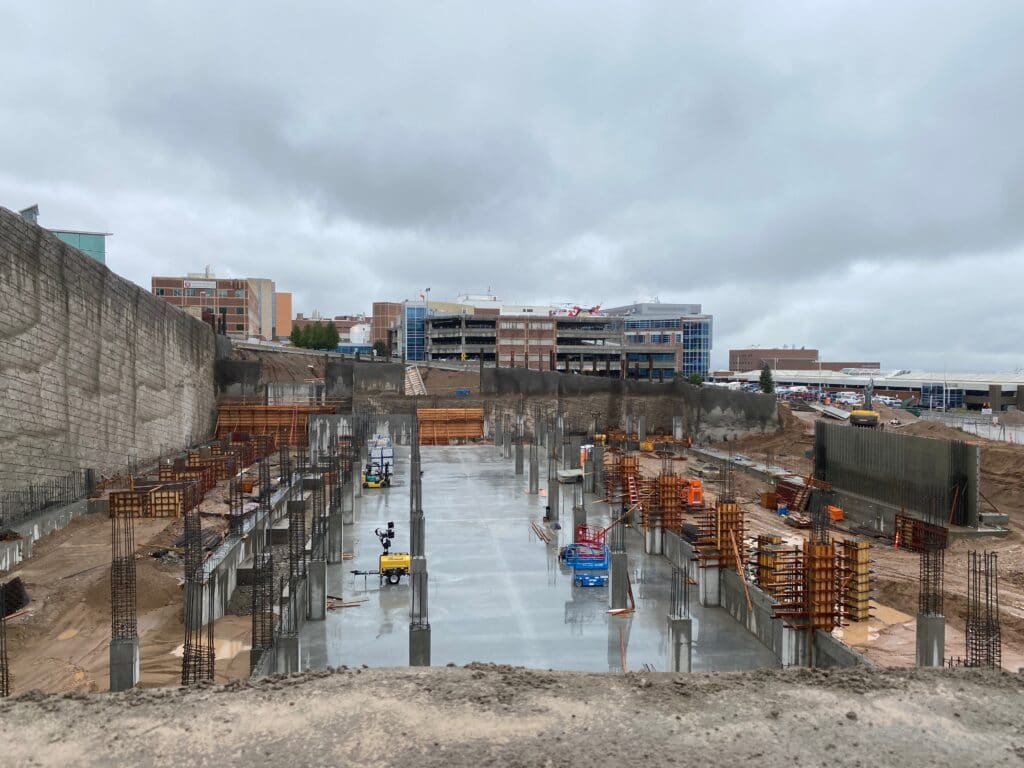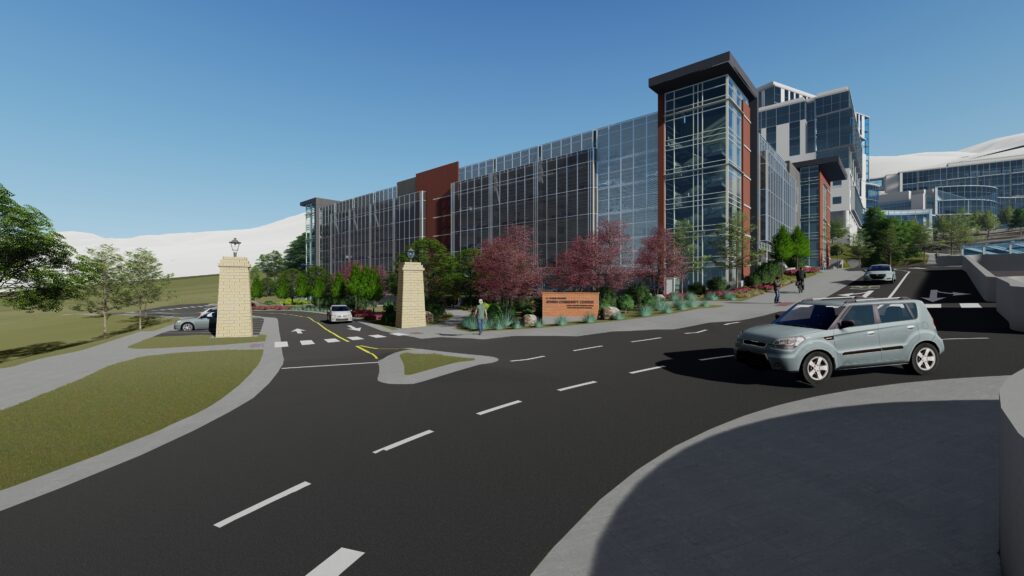Parking Structures: Back Then, Now…. What’s Next?
When I was asked to be part of a team for a Parking Structure project, I was not thrilled… The topic to me did not sound exciting, but I realized that Parking Structures present a unique opportunity to explore architectural aesthetics without the limitations of a typical building enclosure. Without these restrictions, parking structures offer freedom, with opportunities to expose structural elements, unique applications of materials, and façades that employ concepts of light and shadow but also address the site, surroundings and their future retrofit.
Back THEN, parking garages were typically designed simply to store cars for commercial use and considered merely accessory structures. Just a big blank structure that meets code requirements.
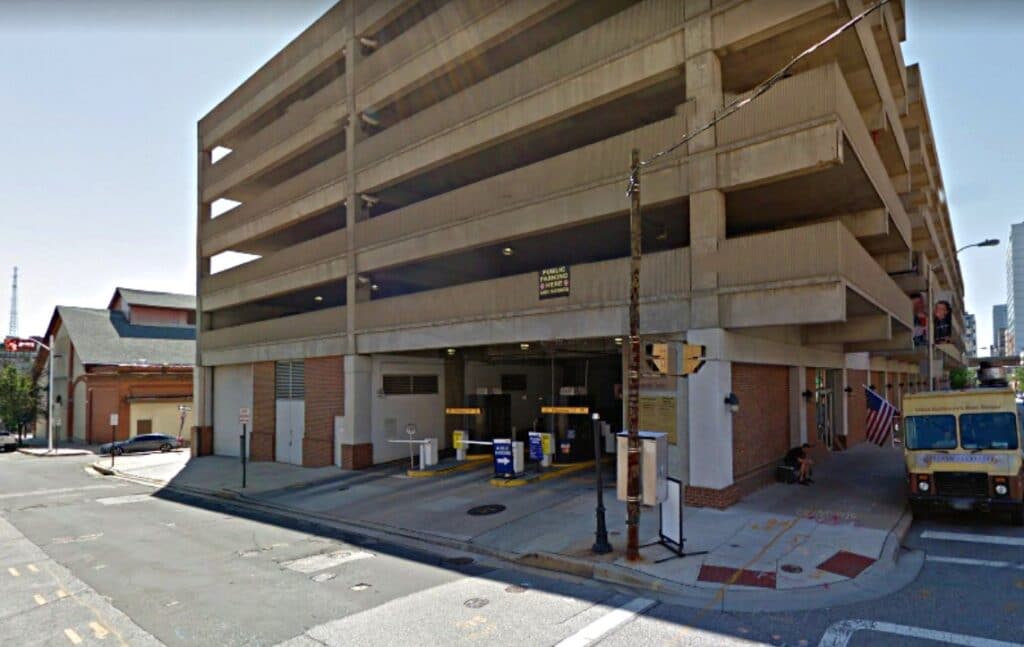
NOW, it is recognized that the exterior aesthetic is critically important to the surrounding areas. If the garage is a big blank structure, there will be little activity or interest in the area. We are incorporating details to enhance the environment, improving safety from a variety of elements: better, more even lighting; increased visibility and lines of sight; glass backed elevators, open, well-lit stairwells and incorporating technology meant to inform and provide way-finding.
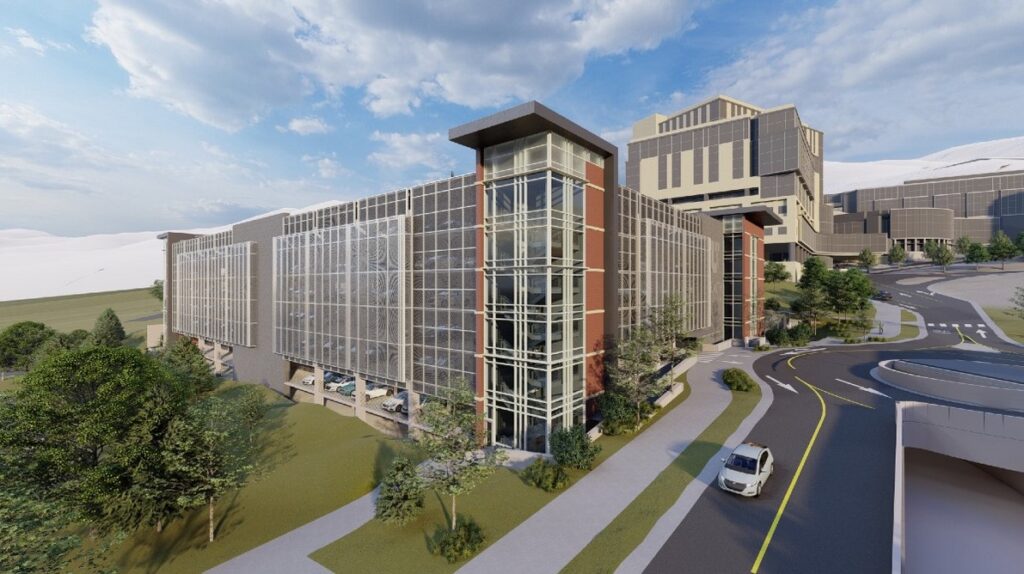
Though function is still critical to the success of both the architecture and the business of parking, a pleasant experience will create happy drivers who will come back and park again.
Now that we have happy drivers, what’s NEXT? We have also have to think about the future of these structures by adapting them to upcoming needs and uses.
We are in the middle of a shifting demand with the rise of electric personal transportation vehicles (electric bikes, skateboards, unicycles, etc). In addition, cities have been moving away from minimum parking requirements that in some cases forced developers to build more square footage per car than per office worker. Remote work and online shopping—both trends that accelerated during the pandemic—mean fewer trips downtown for office workers and shoppers.
The decline of the parking demand should be thought of as an opportunity for infill – using the space in new ways. From entertainment spaces to office buildings, the potential future uses are many and varied.
Planning for transformations like these requires different ways of building. Vertical clearances should be high enough to be retrofitted with duct work and piping and still be comfortable in a new use, such as an office or apartment building. Live load capacity and fire codes need to adhere to office/residential standards, which are typically more rigorous than parking garage standards. Floors should be flat with vehicle ramps that are independently attached to facilitate future removal, creating centric atriums where vertical circulation and natural light can create a beautiful space.
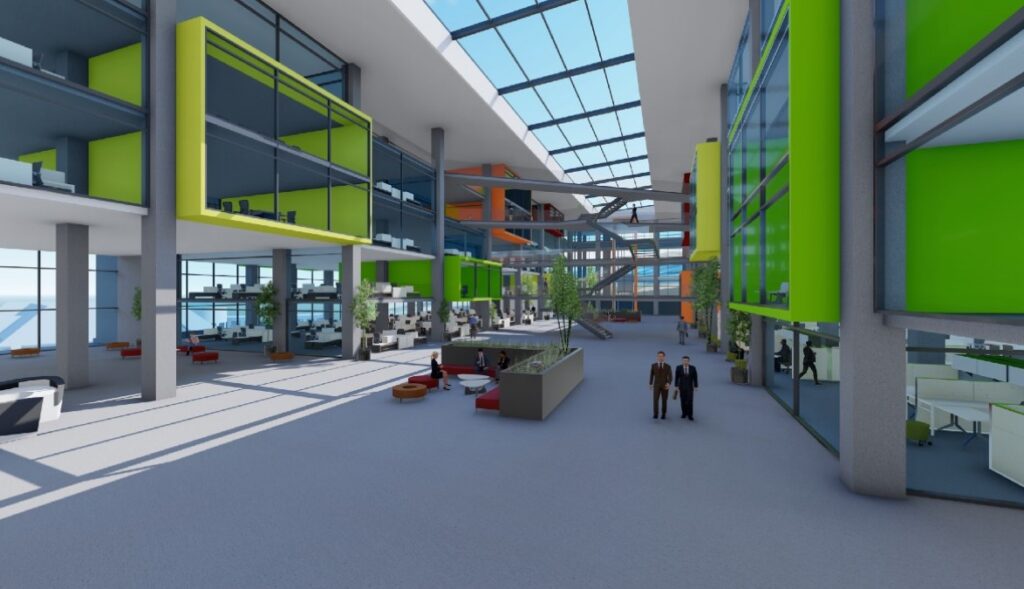
Parking Structures are not boring, they can be fun to design, for the present challenges and uncertain future to come…
This particular project is currently under construction with a scheduled finish in October 2022…we will keep you updated!
Carla Lehigh
