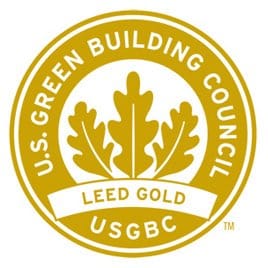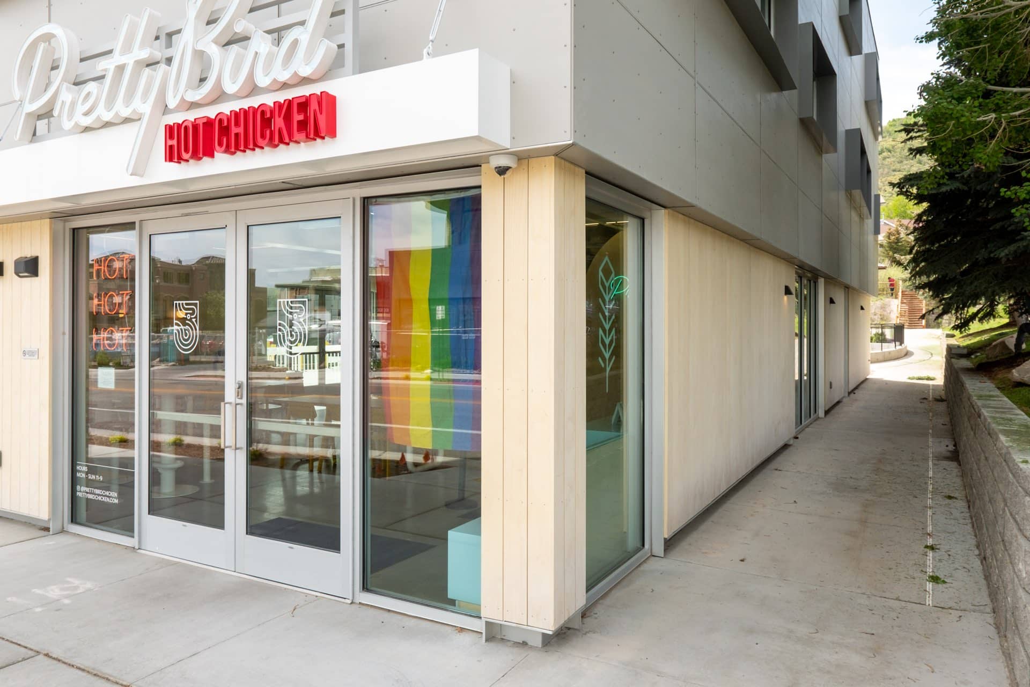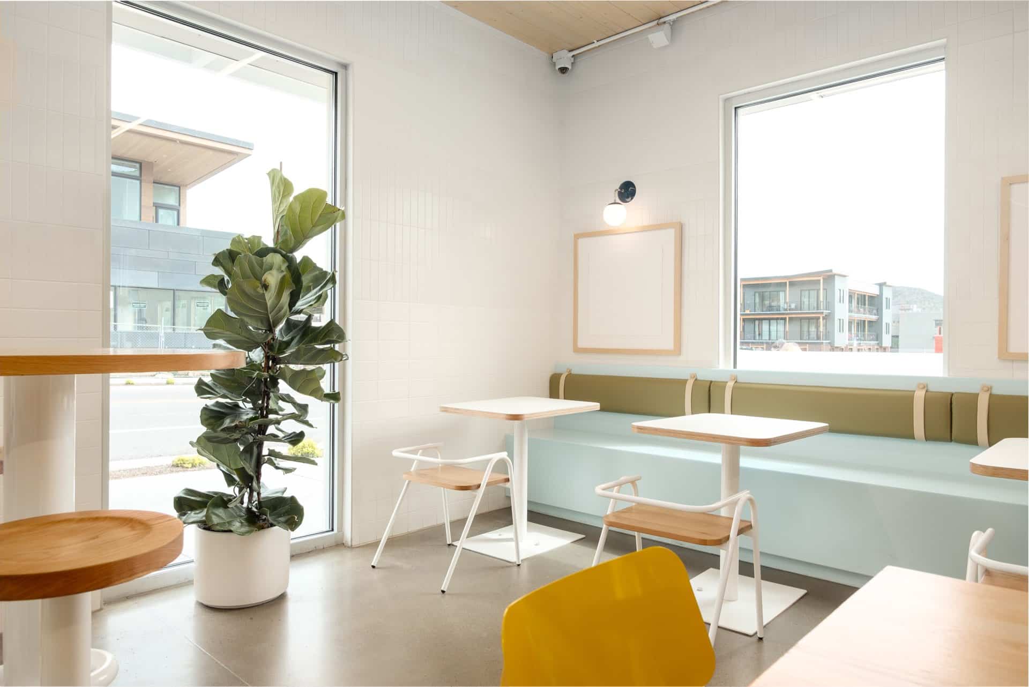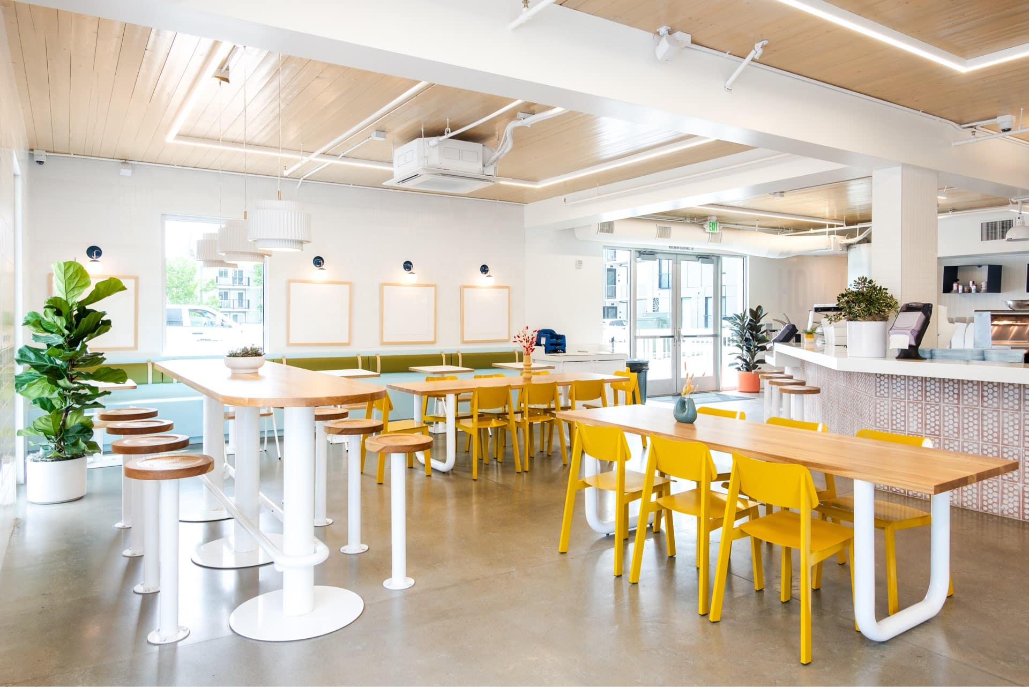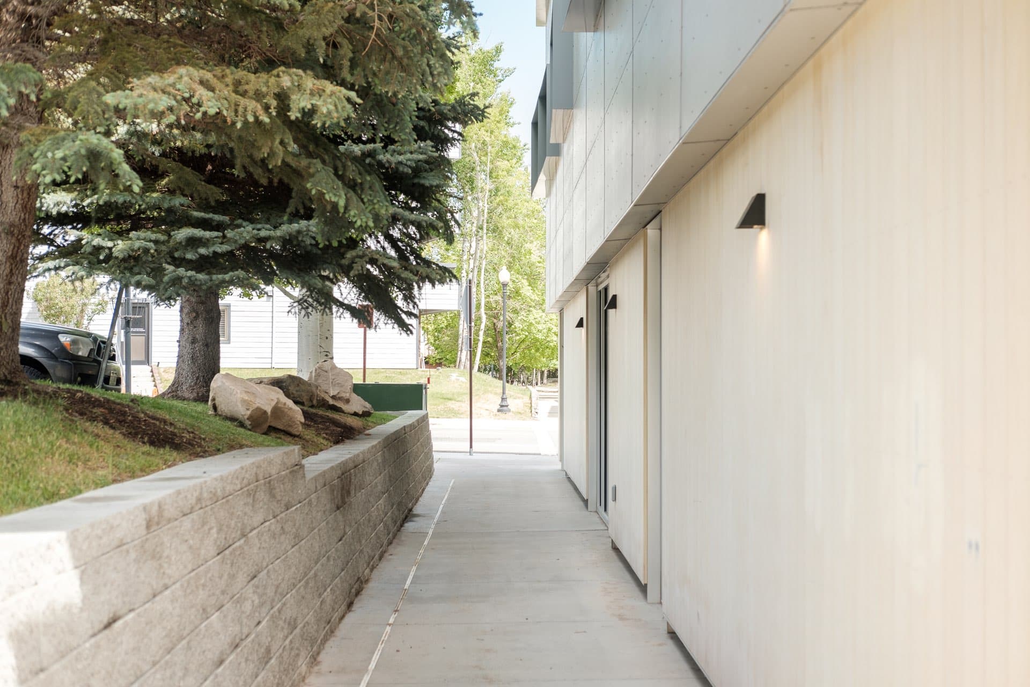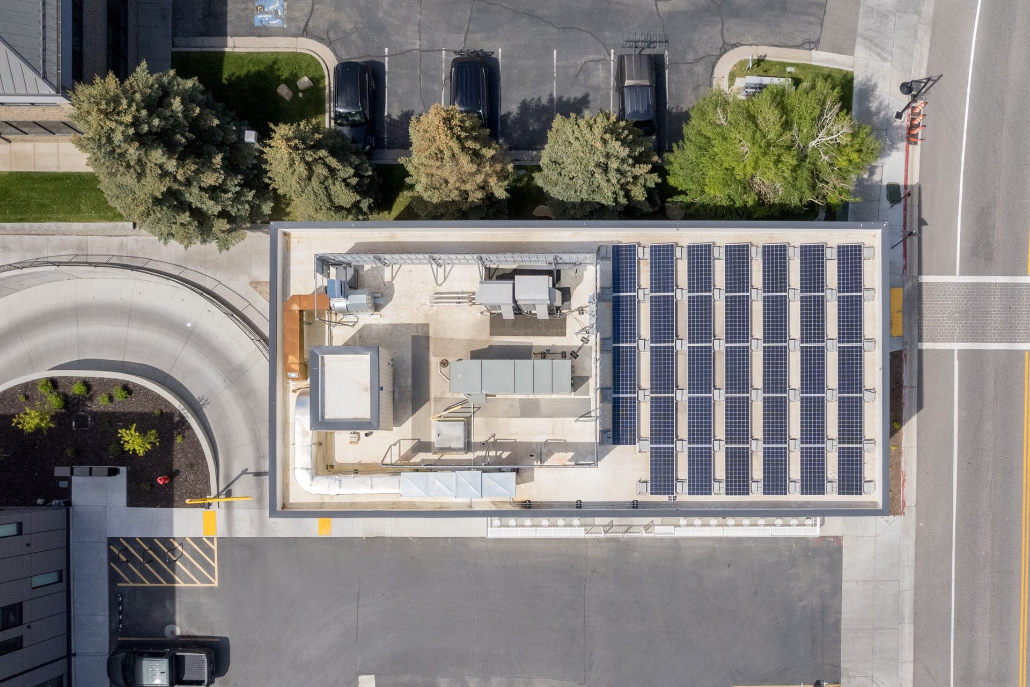1775 Prospector
Park City, Utah- Project Size:
- 8,000 sf
- Contractor:
- R&O Construction
- Photography:
- Matt Davis Photo
As a companion building to Prospector Residential, 1775 joins the ranks of LEED-certified buildings. Using Cross Laminated Timber simplified the erection process and provided a warm ceiling for patrons to experience in the local eatery, sequestering carbon at the same time. The office space above was oriented around the circulation core to provide incredible views from any part of the building. Access to trails and transit is literally right out the door and attention to acoustic detail helps to create quiet office spaces. Heating and cooling are provided through a VRF system which is the leading technology in climate control today. A joinder of form and function, 1775 excels.
