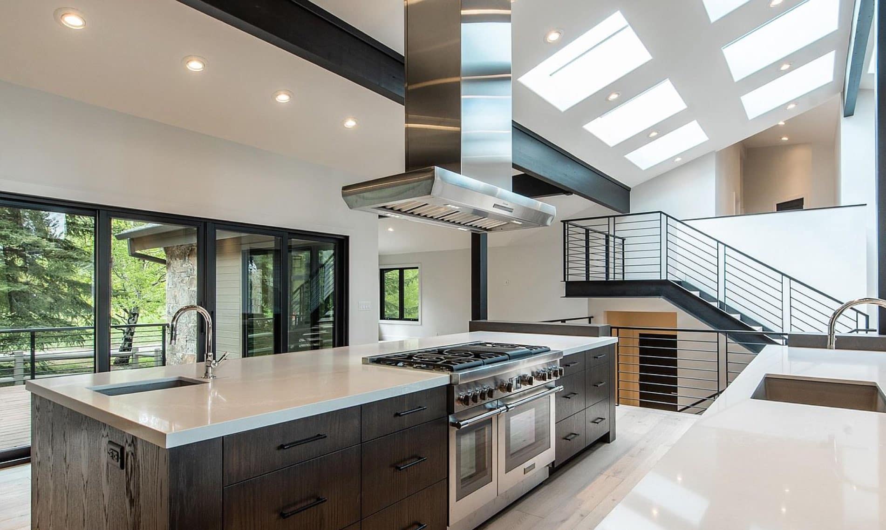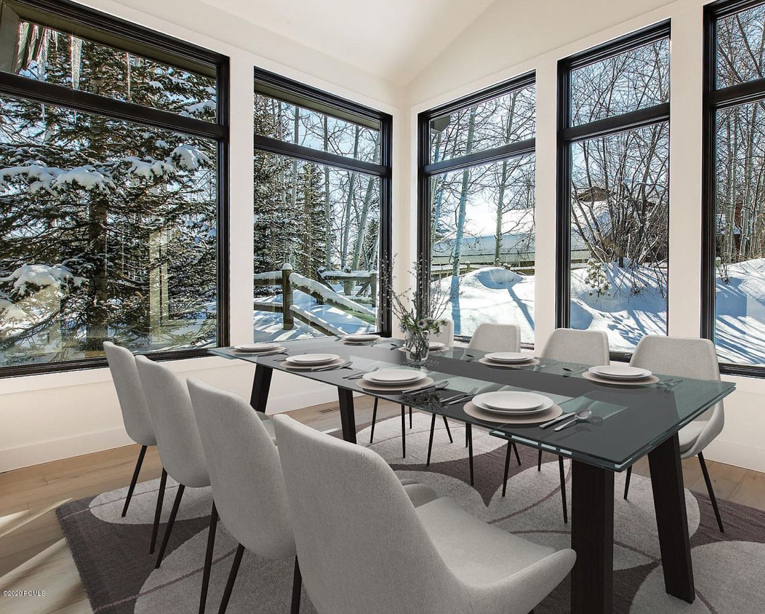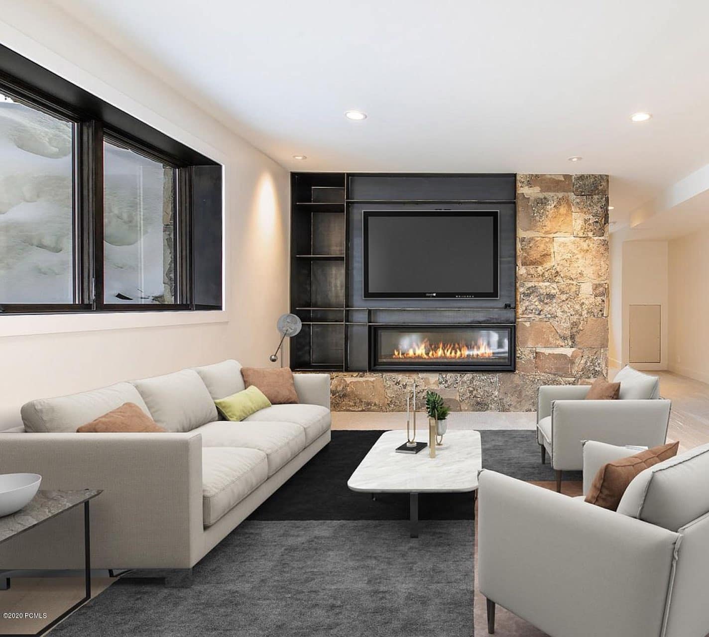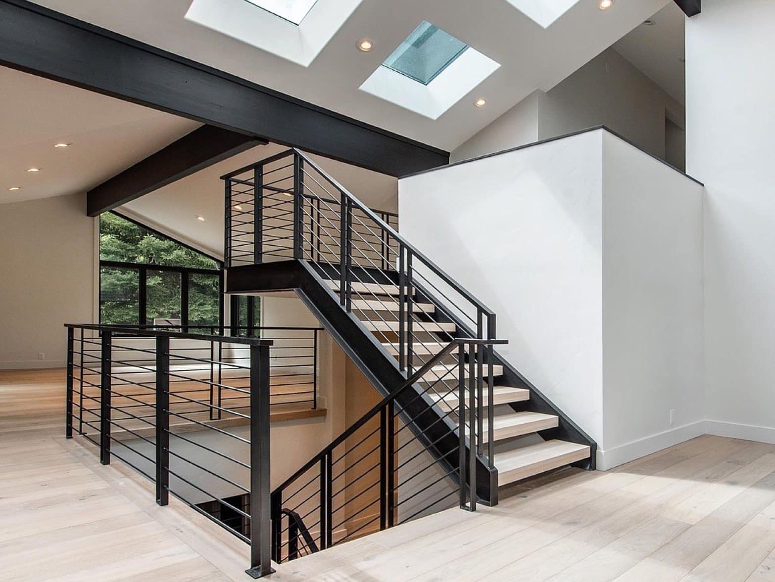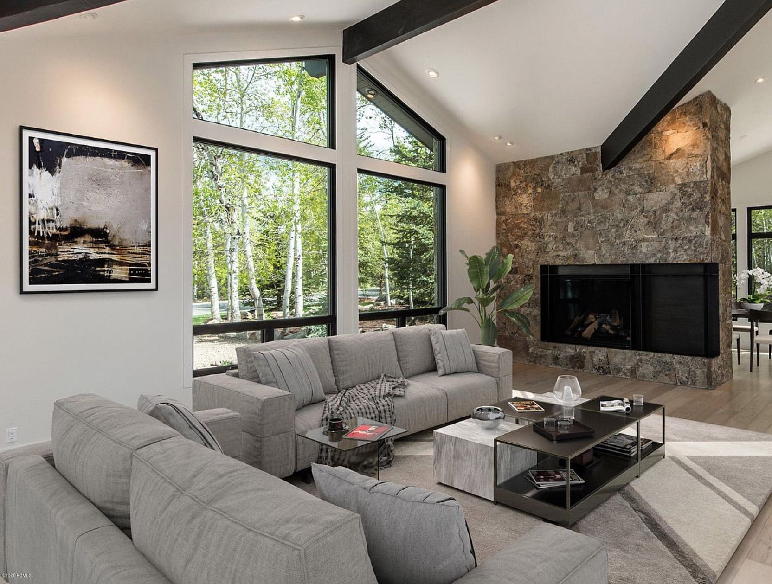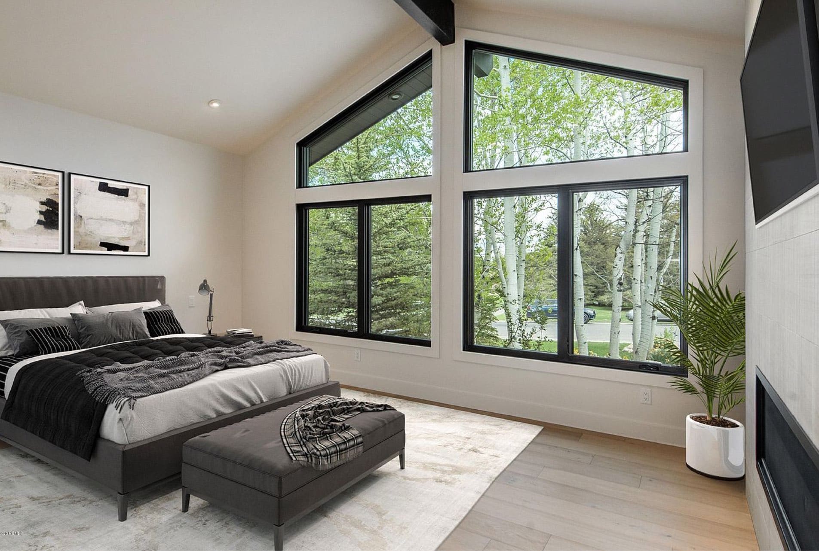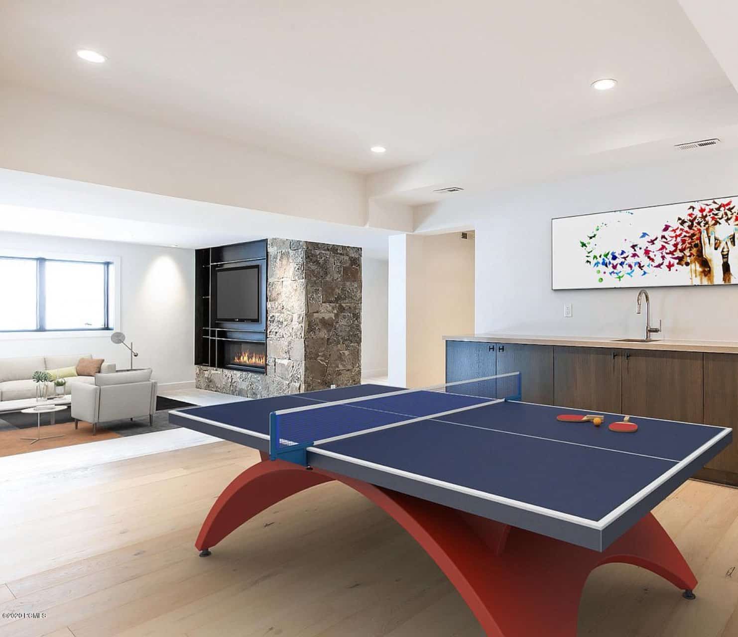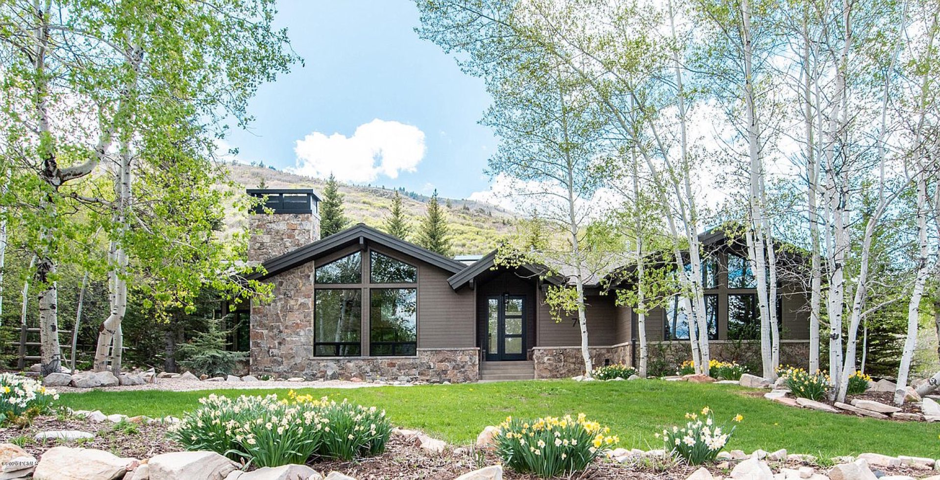79 Thaynes
Park City, Utah- Project Size:
- 6,400 sf
- Contractors:
- Elevated Builders
Often times the best designs come to an end of their aesthetic life. 79 Thaynes had hit that point in time and required a makeover. By adjusting some of the features in the house, such as the main stair and master bathroom and updating the look and feel of all other parts, the house was renewed. It is now situated in modern times, ready for decades to come.
