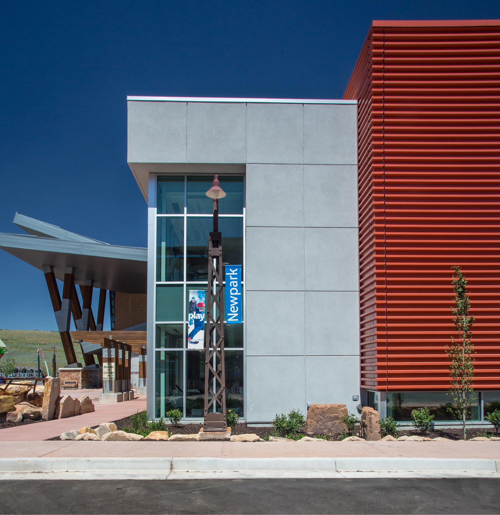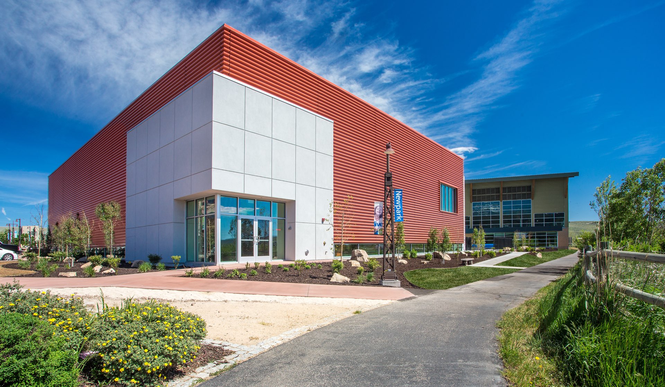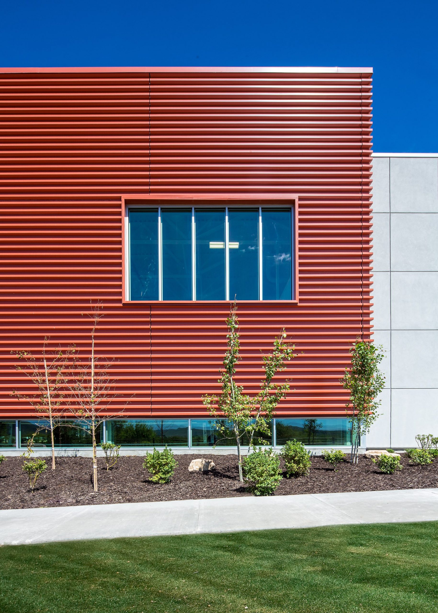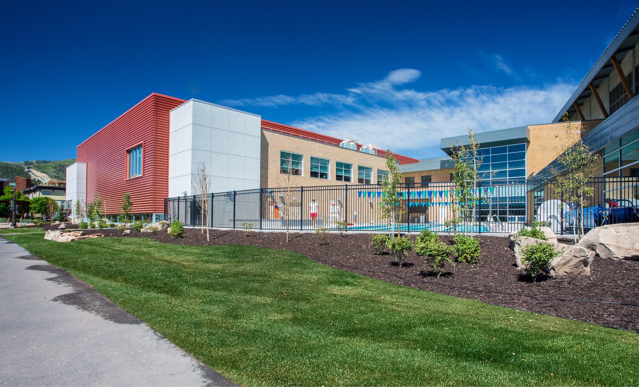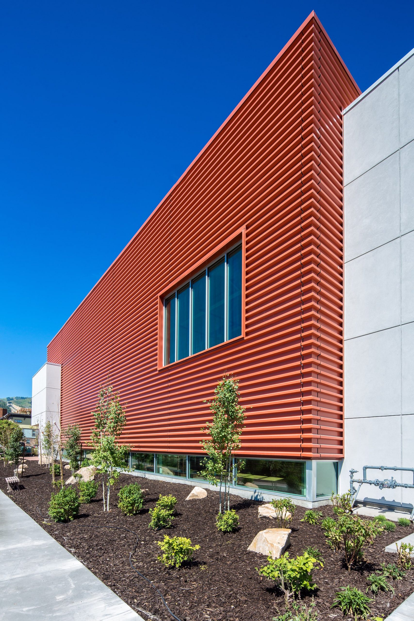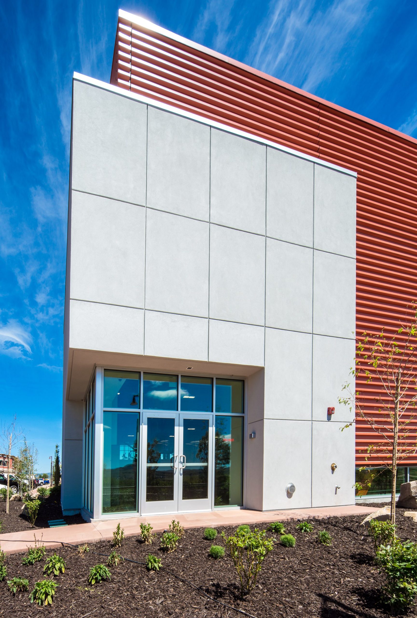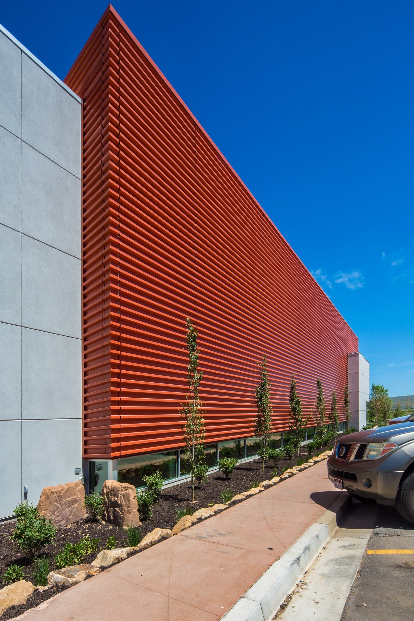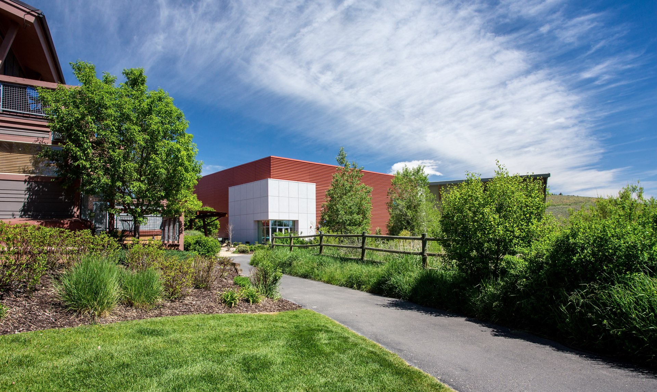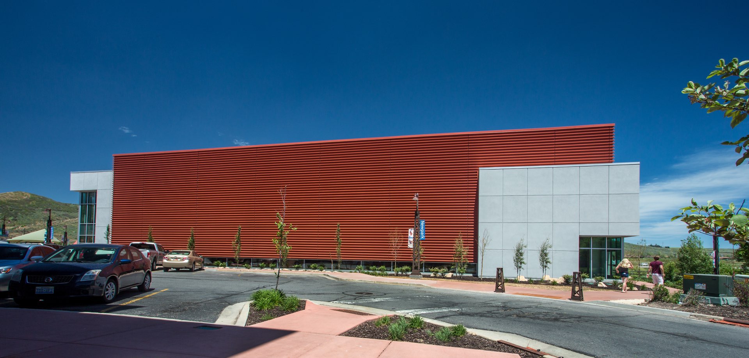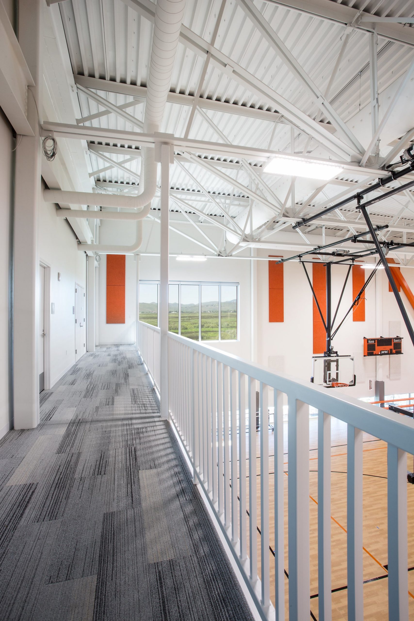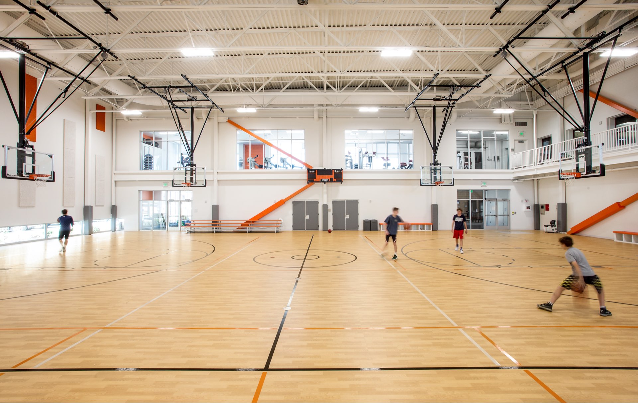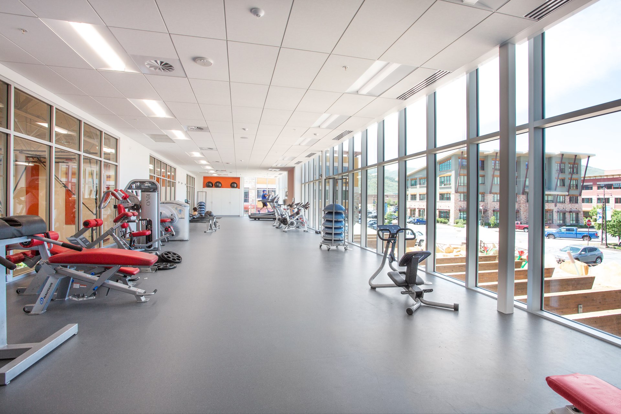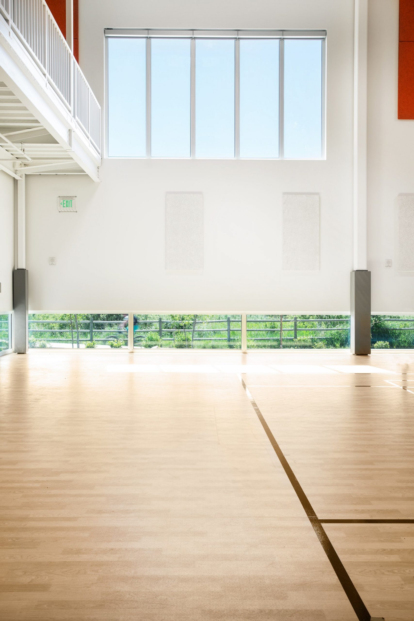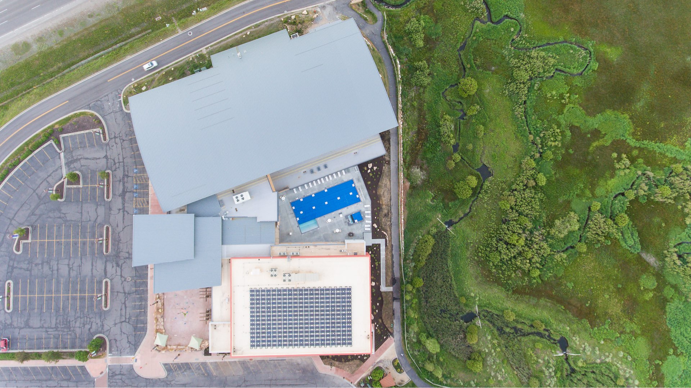Basin Recreation Fieldhouse Expansion
Park City, Utah- Structure Size:
- 103,000 sf
An exploration of the gymnasium typology led to a study of natural (and indirect) light. The outcome: An architectural design of a lifted form infilled with a glazed band. The result: A well-lit gymnasium space with no glare from harsh sunlight.
The Basin Recreation Fieldhouse expansion included a hard surface gymnasium space, swimming pool, public multi-purpose rooms, kitchen, break/activity rooms, additional fitness space, and restrooms.
To offset energy use from a new facility the roof space was maximized with solar panels. These panels are hard to see on the ground but hard at work above.
