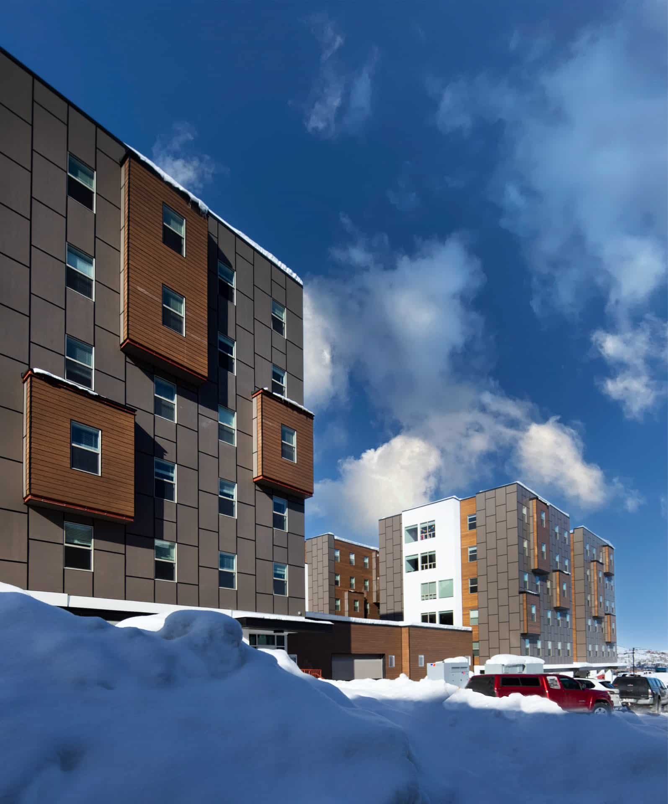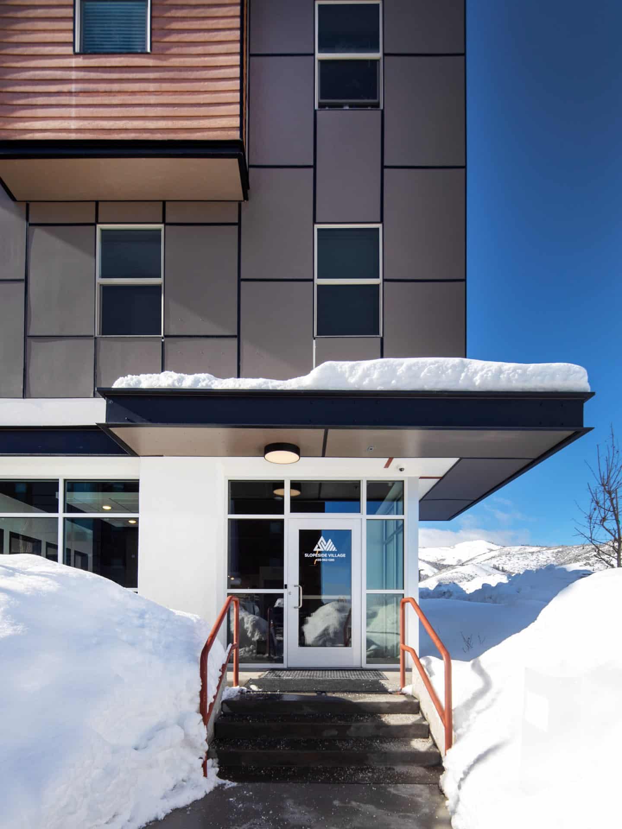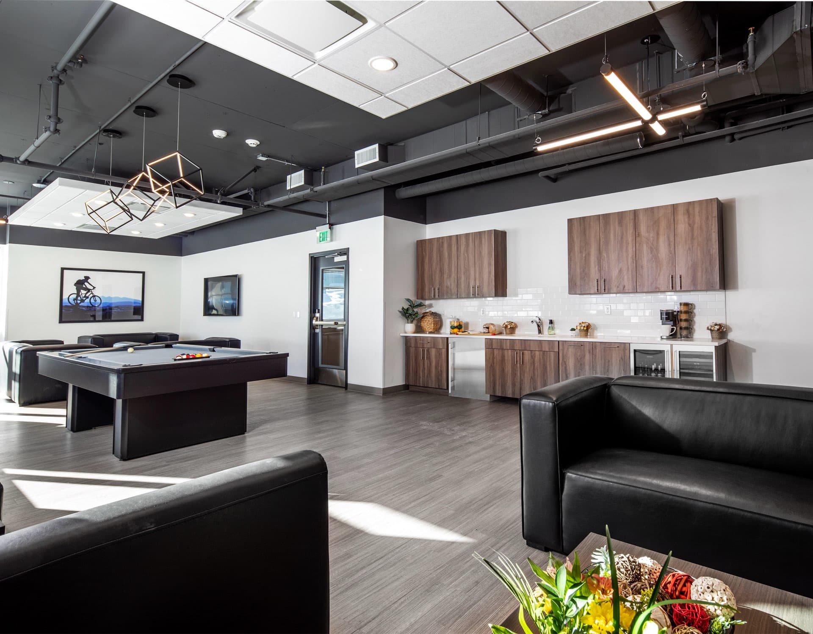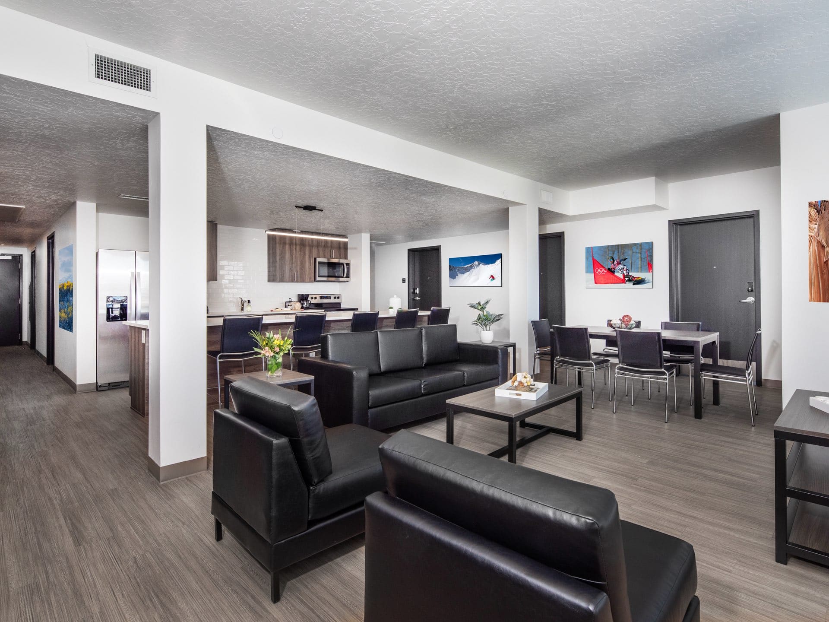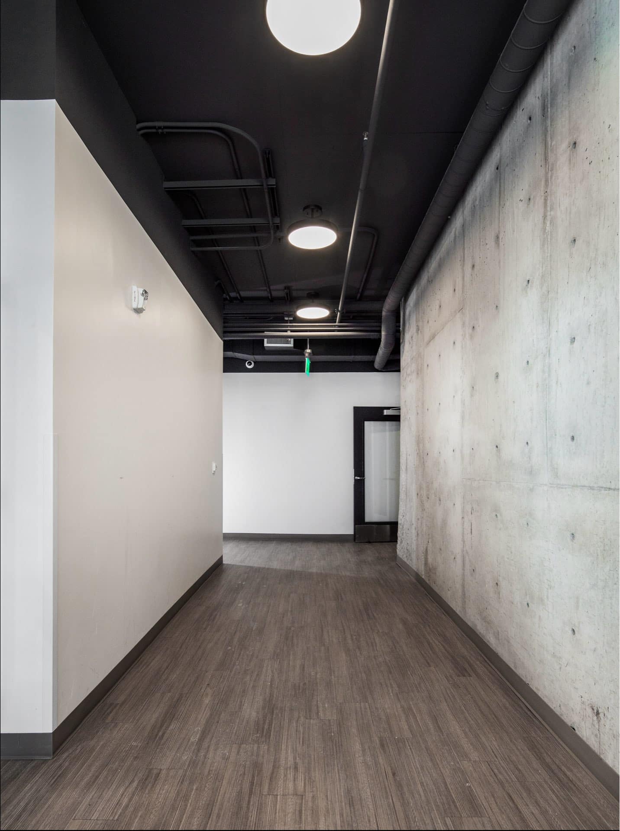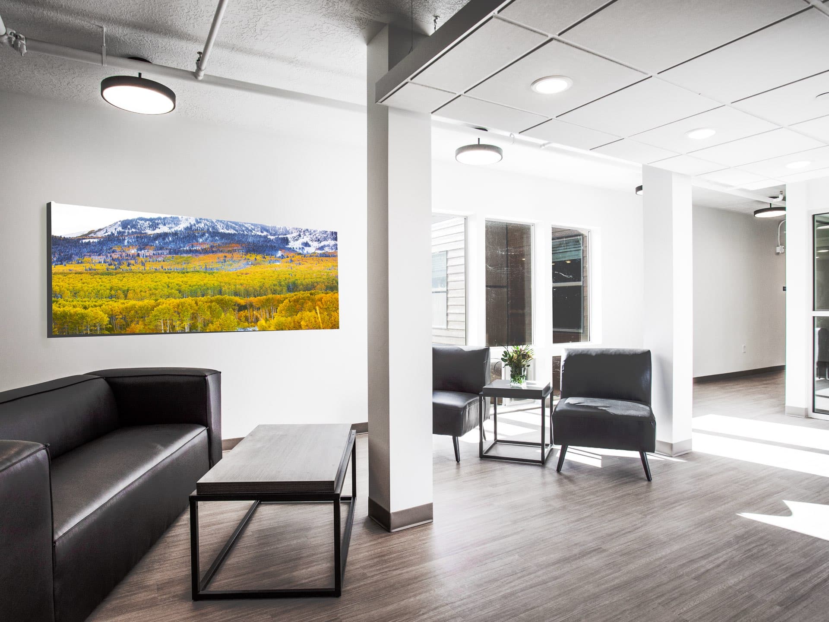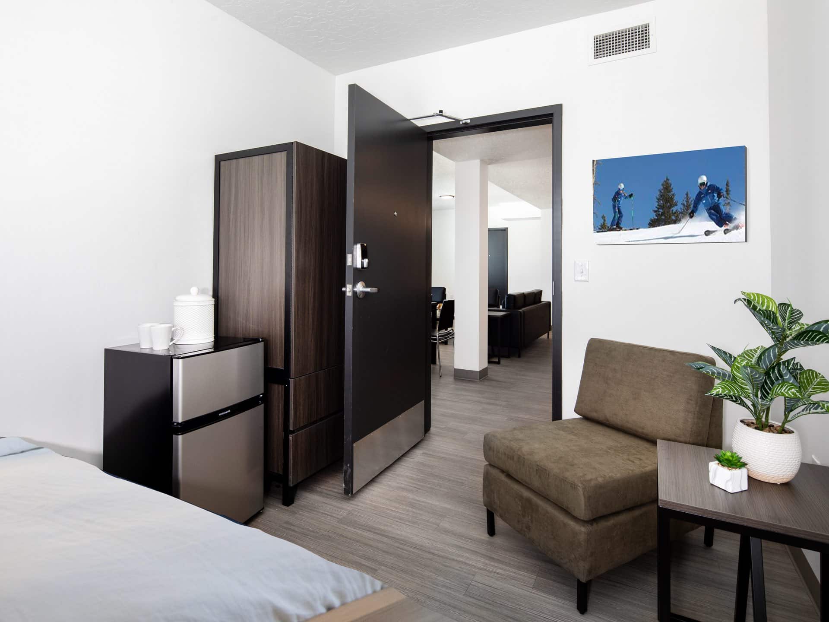Slopeside Village
Park City, Utah- Project Size:
- 321,000 sf, 7 buildings, 3 bedroom townhouse units, 2 bedroom flats, 3 bedroom and 4 bedroom flats, 10 bedroom pods, 1,153 beds 8 acres
- Contractor:
- R&O Construction
- Photography:
- Scot Zimmerman
Affordable and workforce housing is integral to our design ethos. Providing quality housing for those working in the community benefits the people living here who no longer commute from bedroom communities. It also compliments the immediate community that receives the economic and social benefits of an active and static population.
