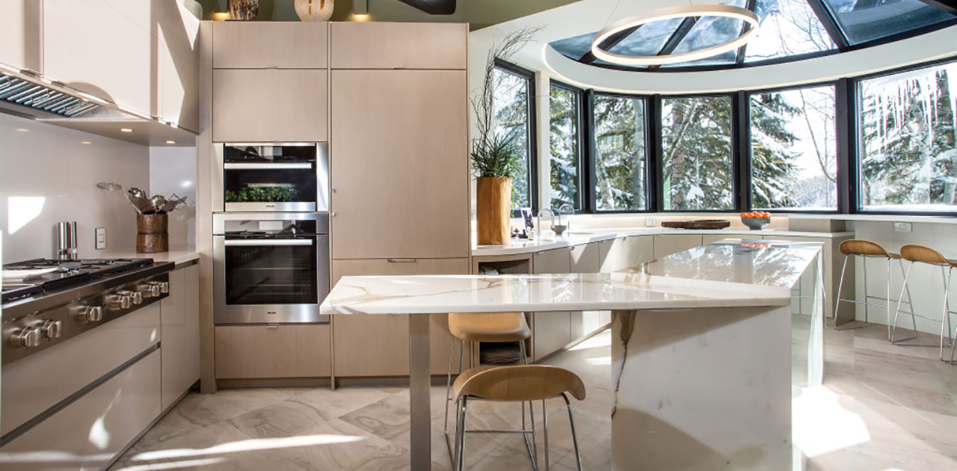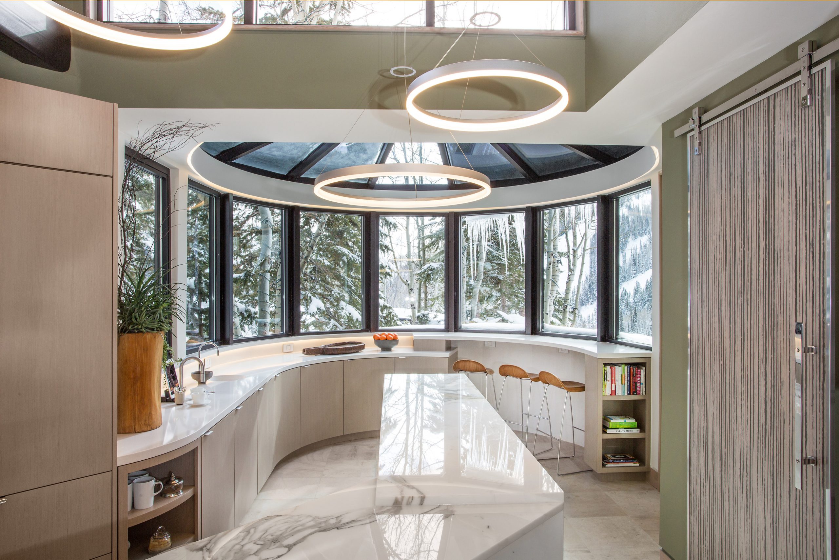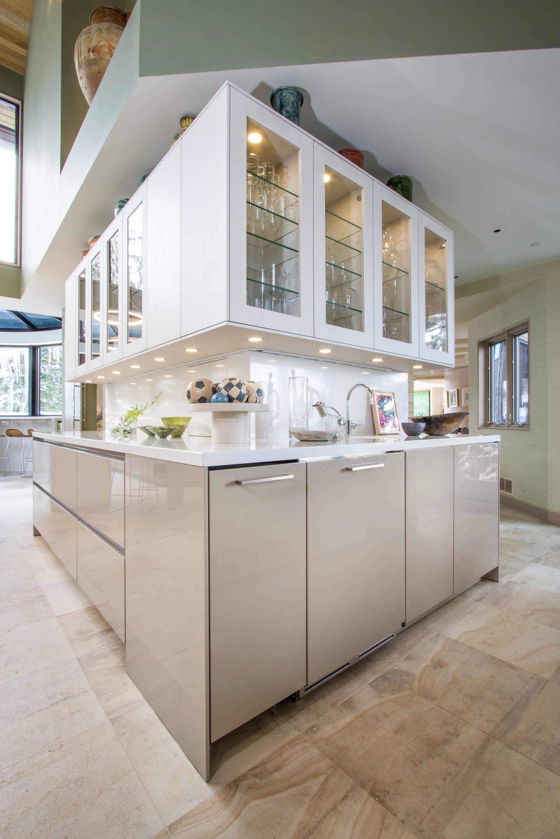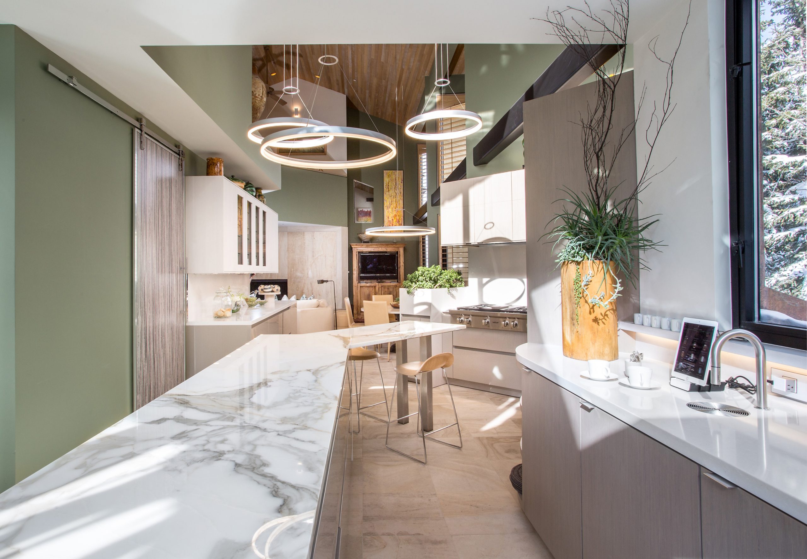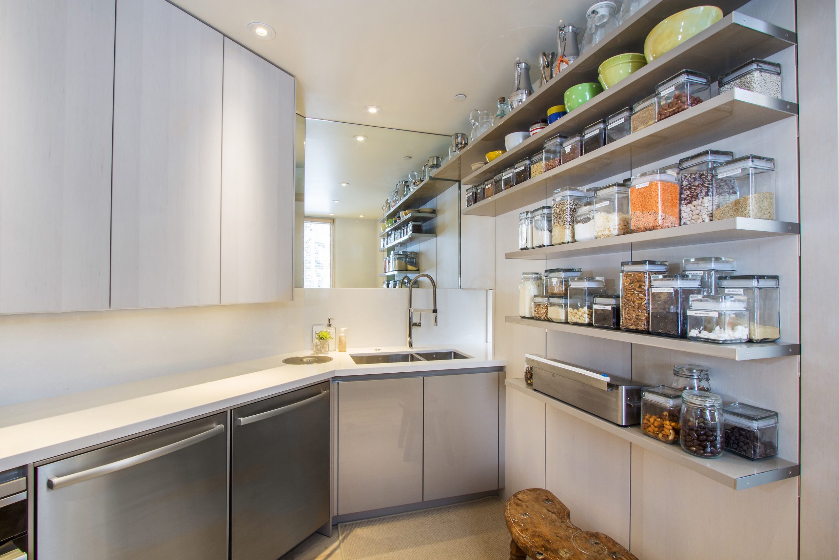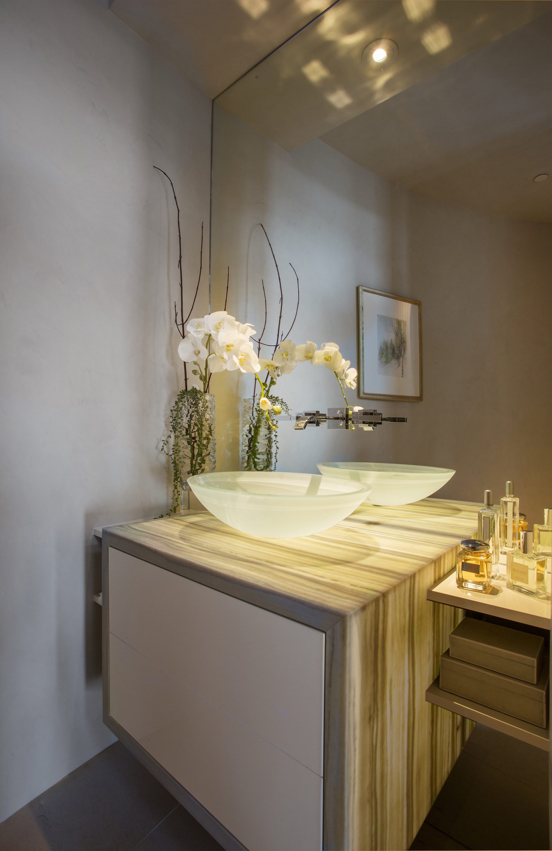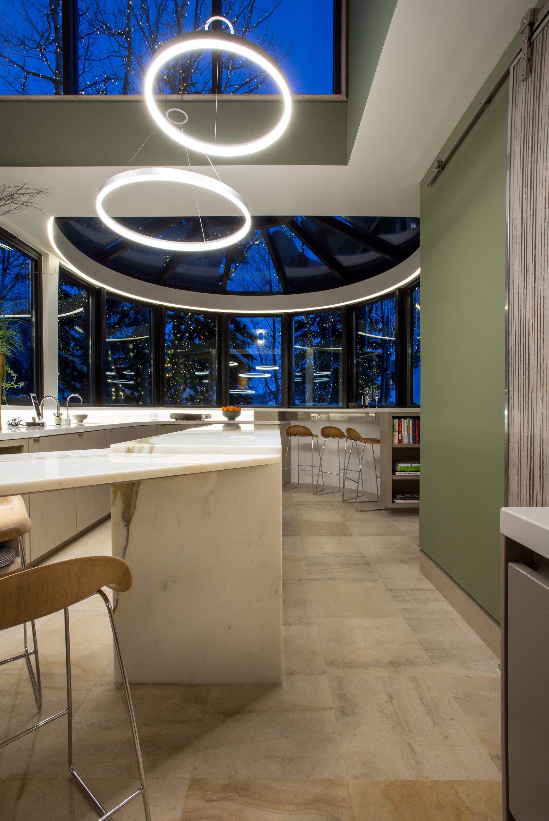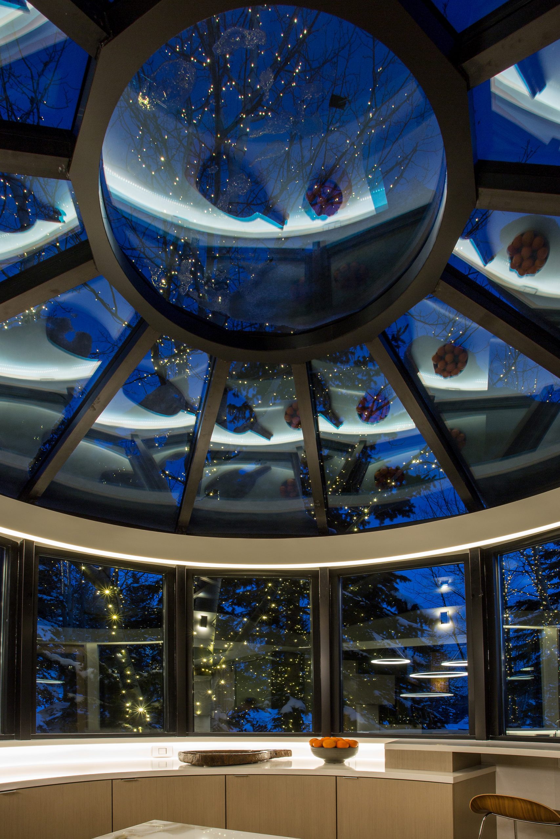Deer Valley Kitchen Remodel
Park City, Utah- Project Size:
- 1,000 sf
Published in Utah Style and Design, the interior design for the renovated kitchen in this five-story home, built around a towering Douglas fir tree, goes beyond traditional interior remodels. With the design of an innovative floor plan, Elliott Workgroup attuned to the complicated jigsaw puzzle of disjointed narrow spaces with soaring ceilings to a personalized area for the home’s artistic owners. Details were driven by how the homeowners occupy the kitchen, how the chef works, even the location each likes to eat breakfast and drink coffee in the morning.
