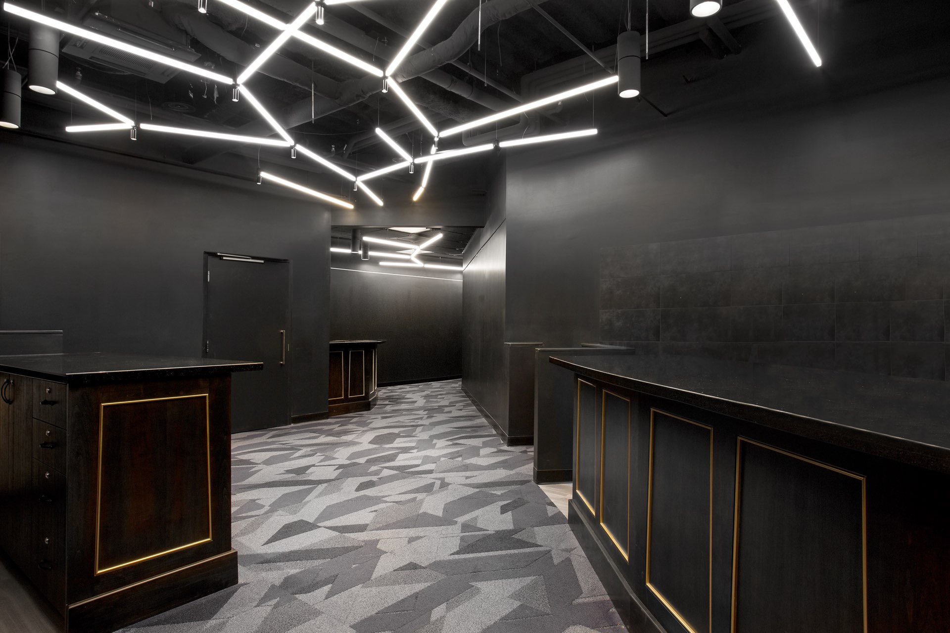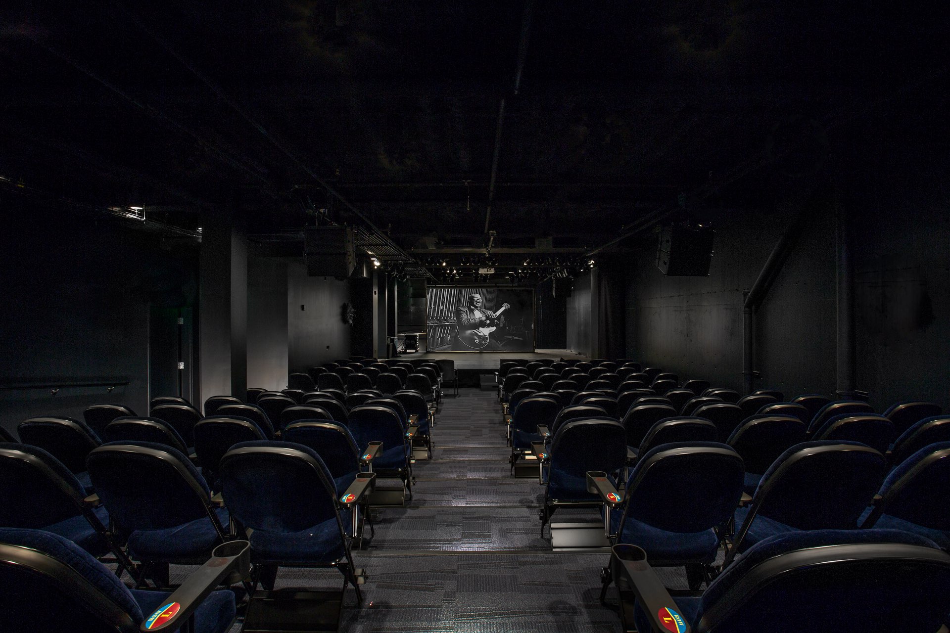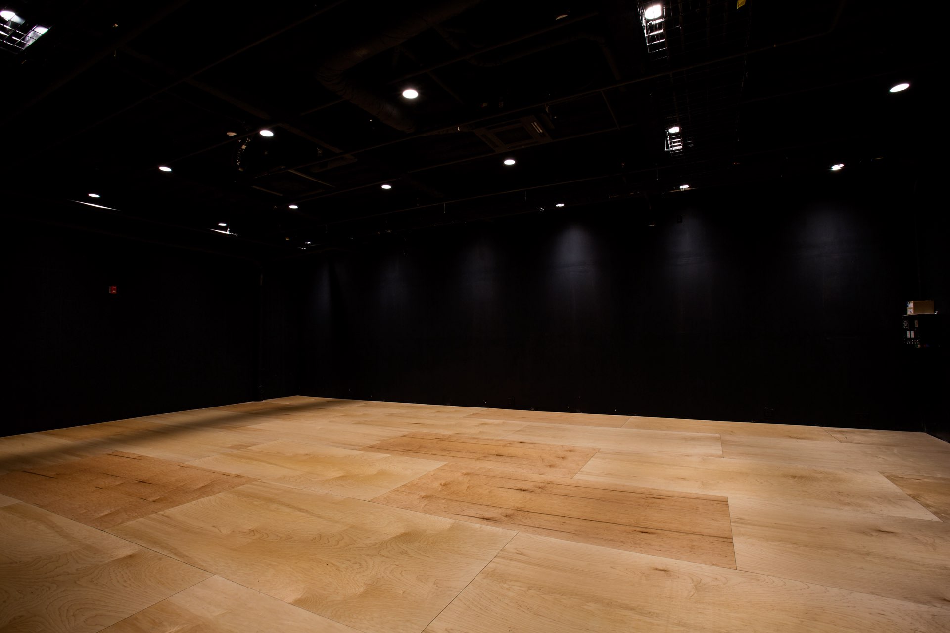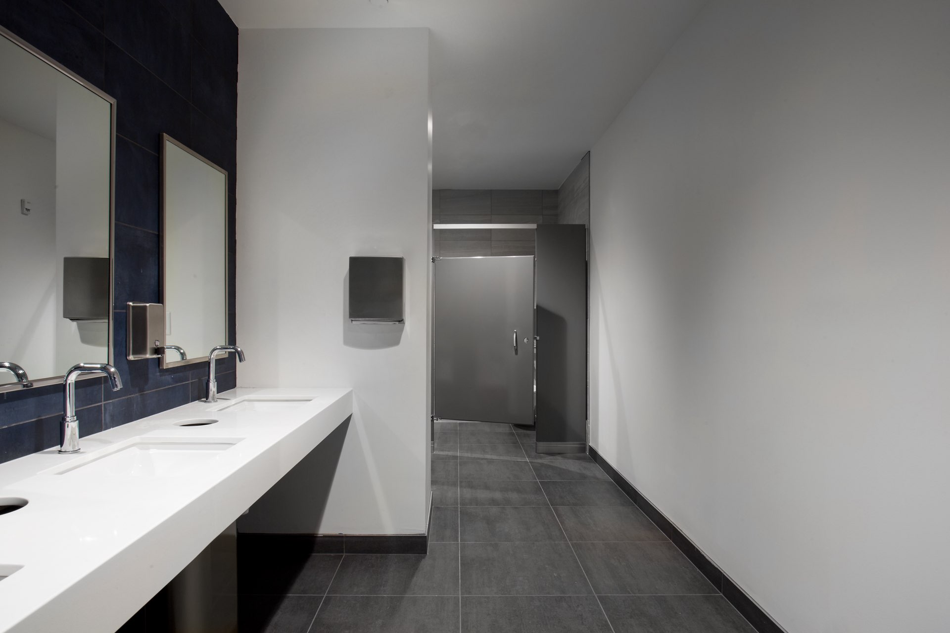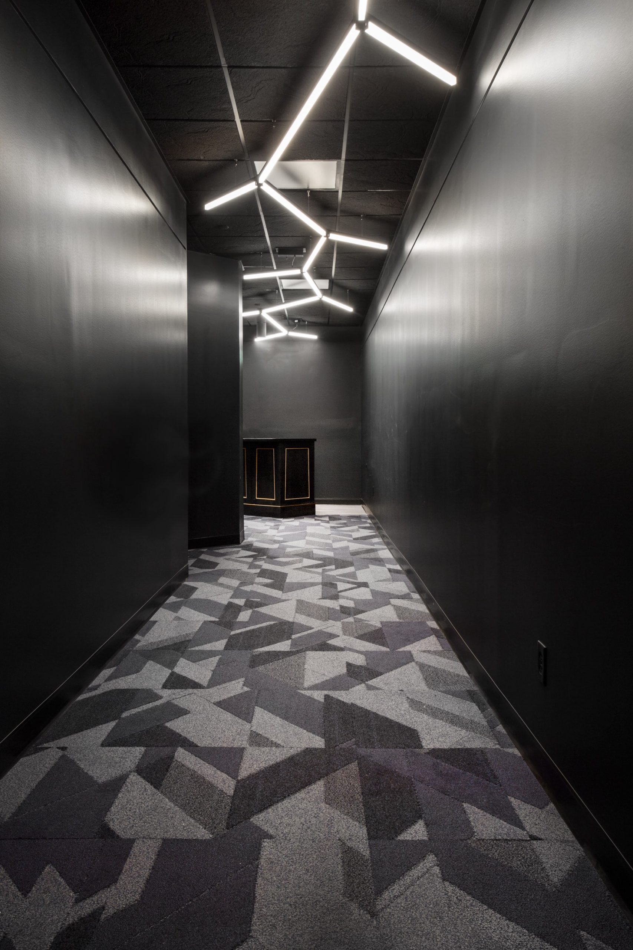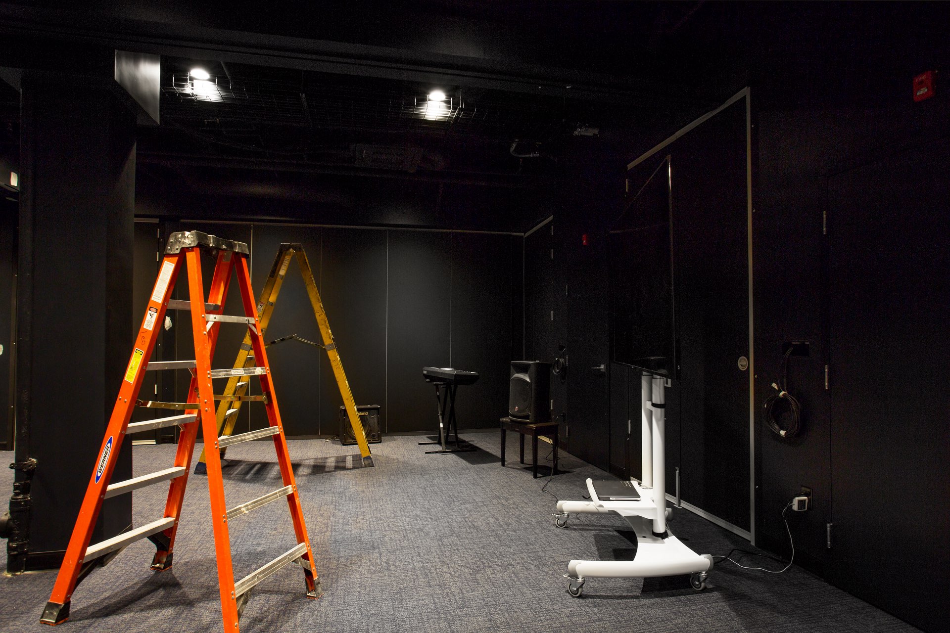Egyptian Black Box Theatre
Park City, Utah- Structure Size:
- 9,000 sf
The new Egyptian Studios transformed 9,000 square feet of basement space beneath the Parkite Building, located directly across the street from the above-ground playhouse, into a 150-seat black box theater and large multi-classroom and event space. This new civic architecture was designed with “a very New York underground kind of feel.” The space now allows the theater to host three or four events simultaneously and create “a real performance arts complex in the historic district.”
