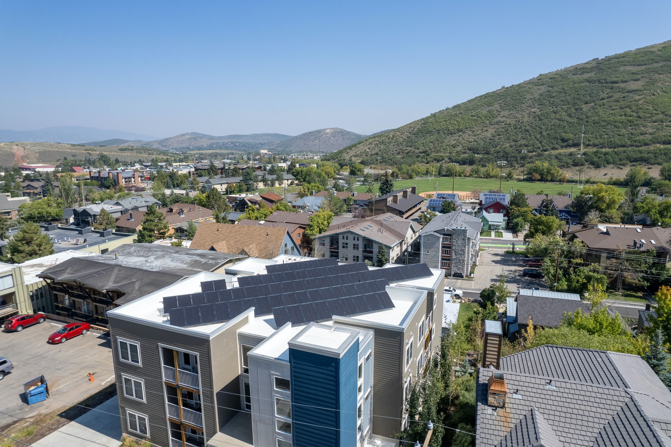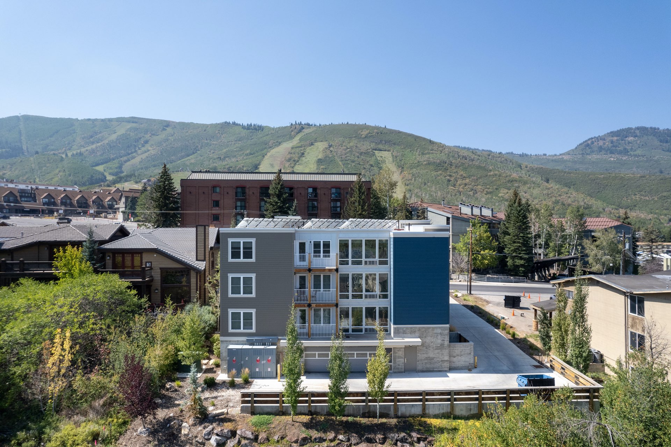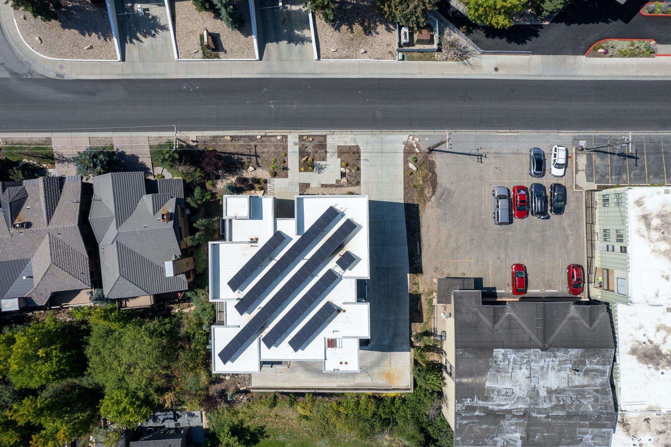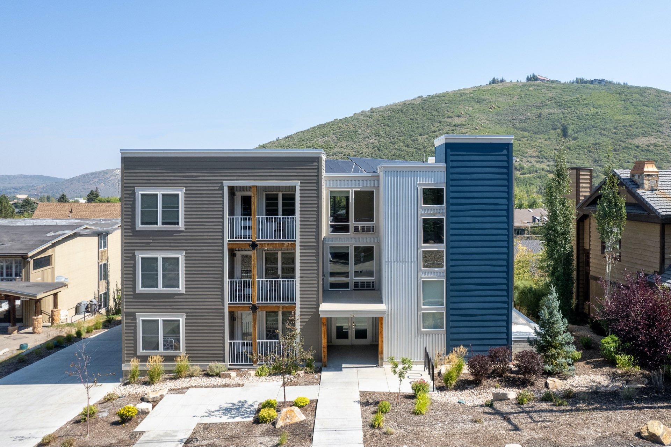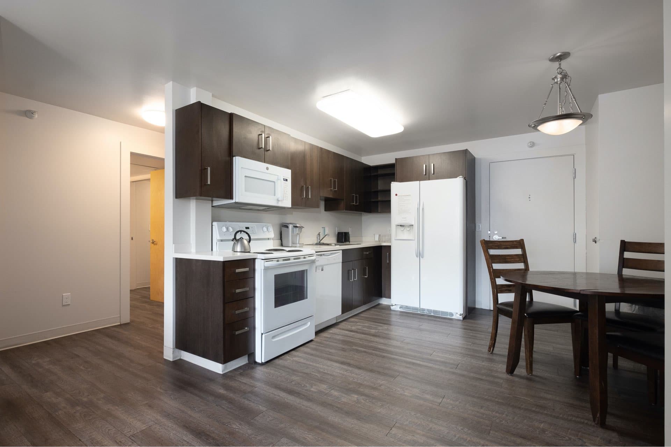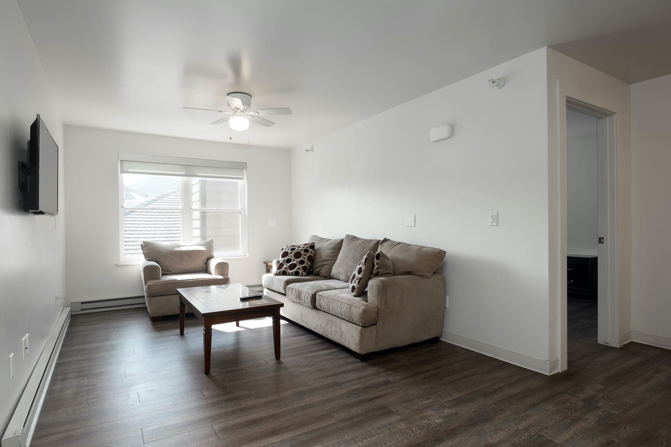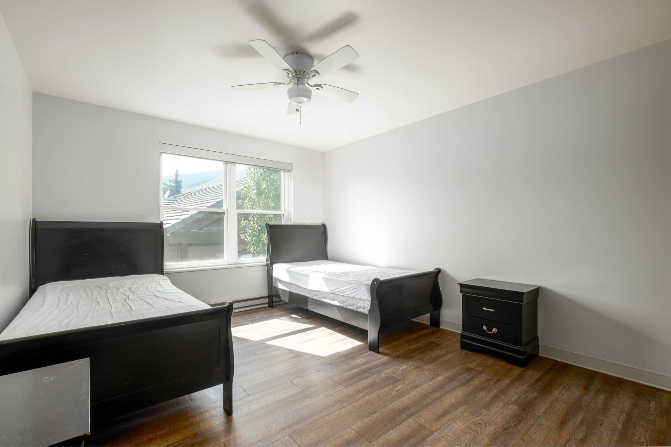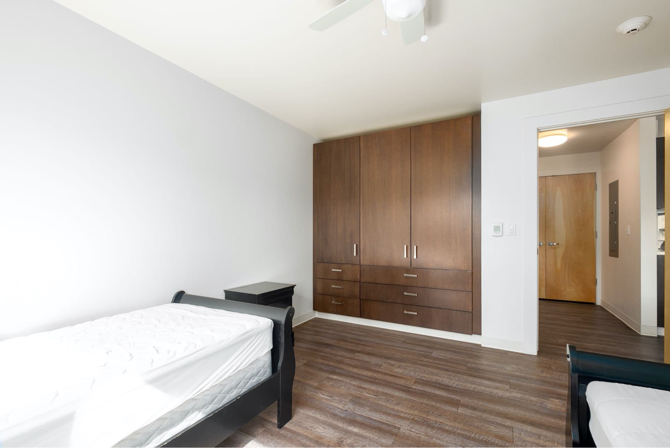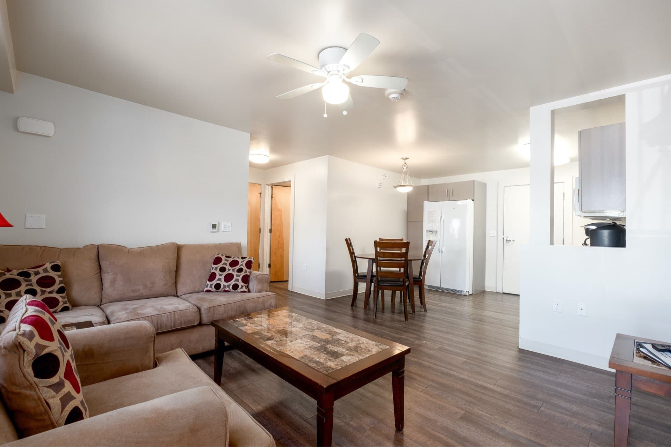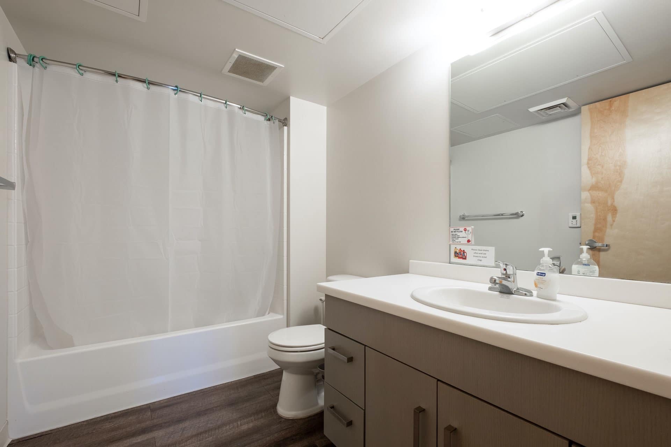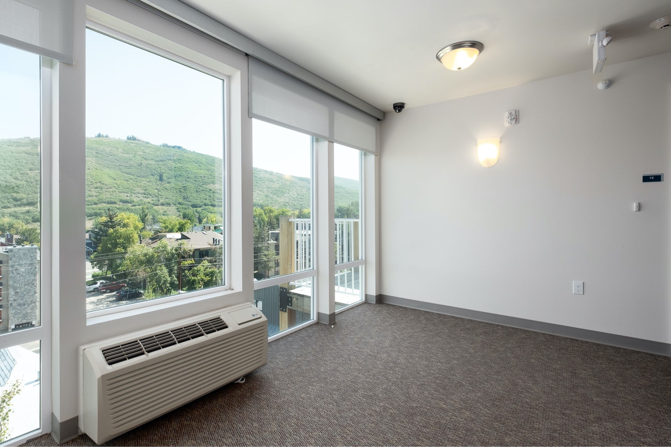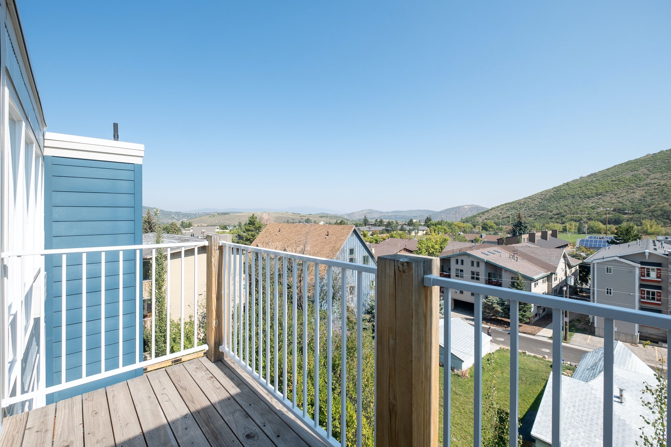Empire Avenue Workforce Housing
Park City, Utah- Project Size:
- 16,000 sf
Workforce housing is in short supply in Park City. This developer was gracious enough to develop a parcel previous to other construction to help fill the needs. Twelve units housing four residents per unit allow nearly 50 people to live within steps of the ski hill.
The building itself is constructed with traditional framing for floors and foundations with Structurally Insulated Panels (SIPs) for the walls. Dozens of PV solar panels adorn the roof, offsetting the electrical use of the building and its carbon footprint. With no carbon-based fuels (natural gas) fueling the building, the structure is ready for the grid, hopefully. The combination of SIPs, electric-based systems and solar panels on the roof make this a workforce housing project inside a high-performance building.
