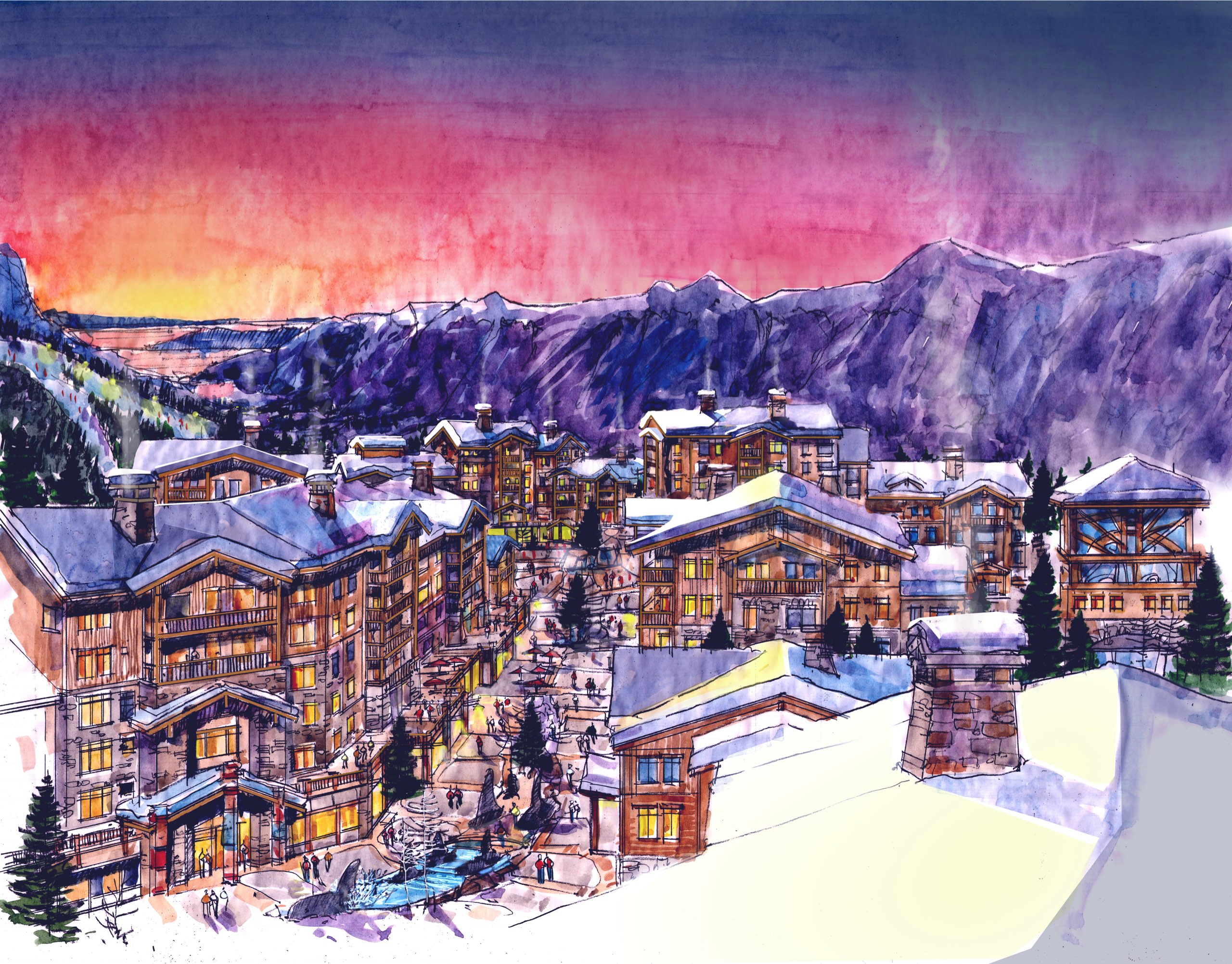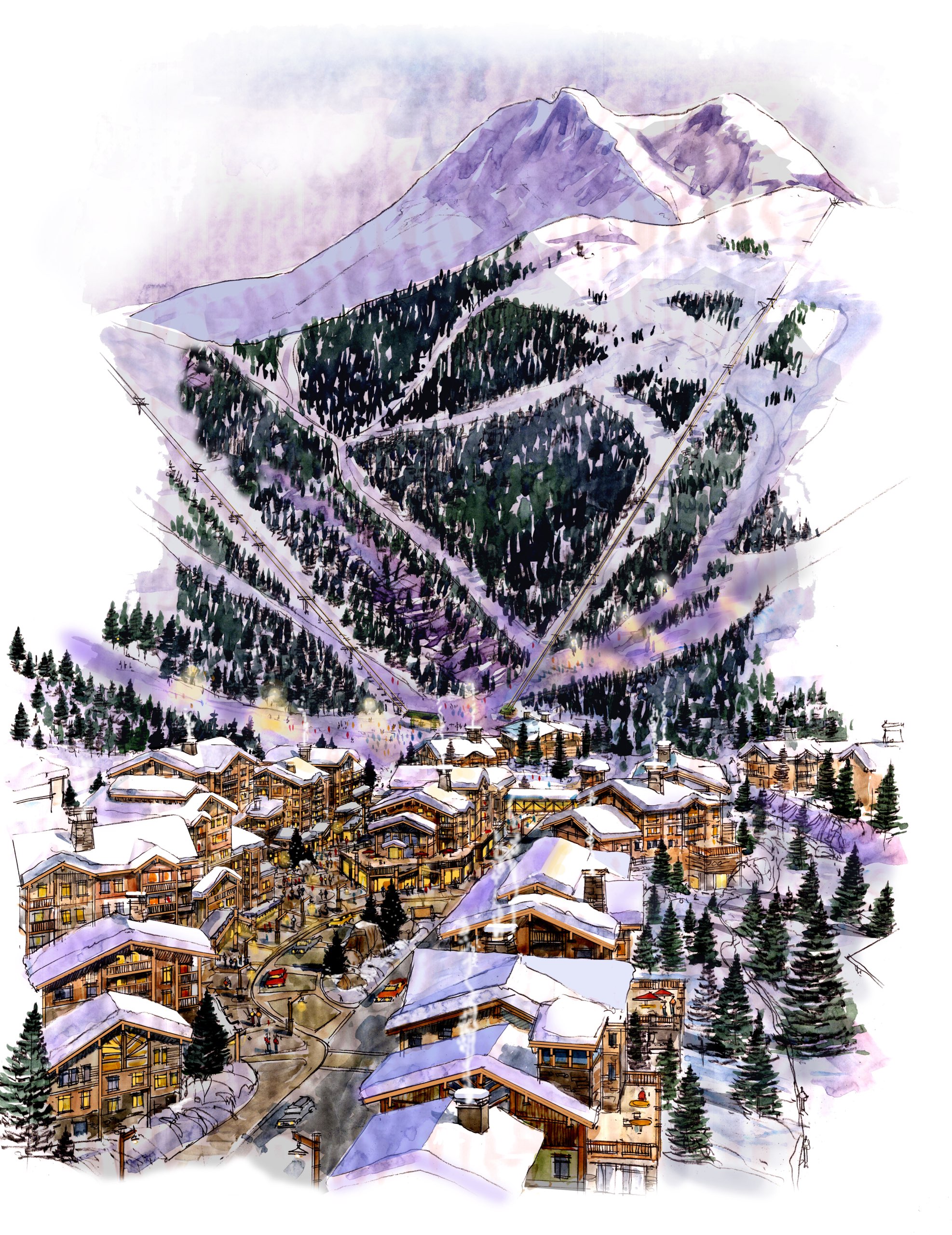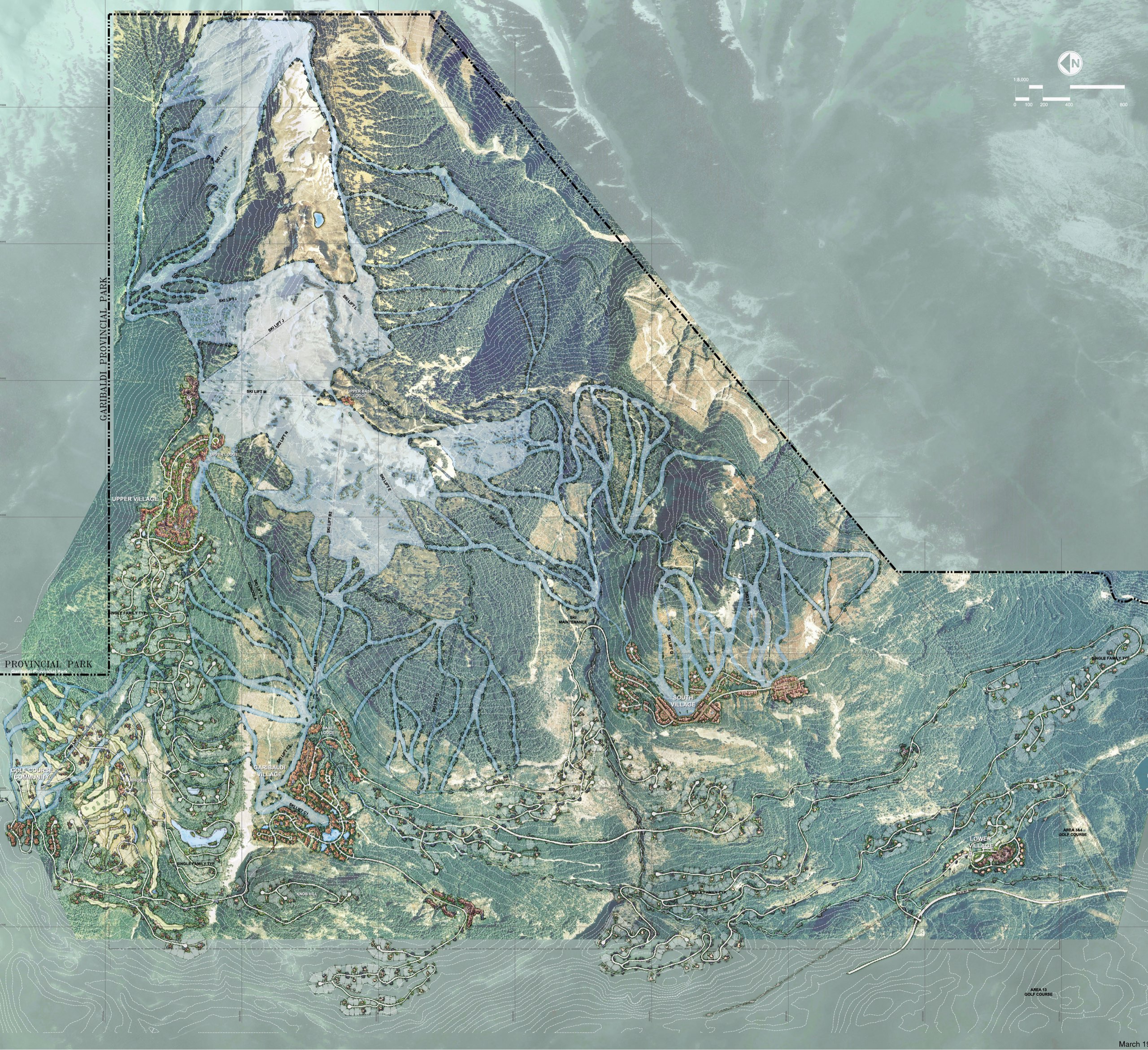Garibaldi Resort Master Plan
Squamish, British Columbia- Commercial Structure Size:
- 273,000
- Units:
- 3,850 units including single family, multi-family and hotel lodging
- Space:
- 7,900 acres
- Amenities :
- 150 alpine trails and 20 lifts
Located en route to Whistler and Blackcomb ski areas, Garibaldi is planned to become yet another premier North American resort. Garibaldi is an all-season recreational and residential resort that is proposed for 7,900 acres of land along the Brohm Ridge outside of Squamish, British Columbia. The resort has been master-planned to include 150 trails for alpine skiing, snowboarding, and freeride skiing accessed by 20 lifts. Garibaldi’s proposed summer amenities include extensive golf terrain, hiking trails with breath-taking views, and equestrian facilities complete with stables, arenas, and riding paths.


