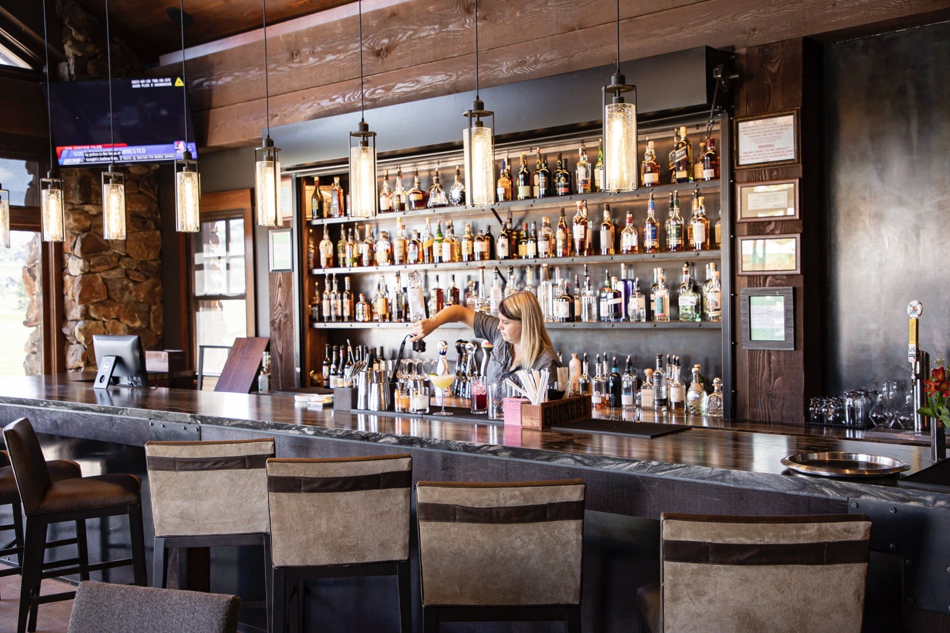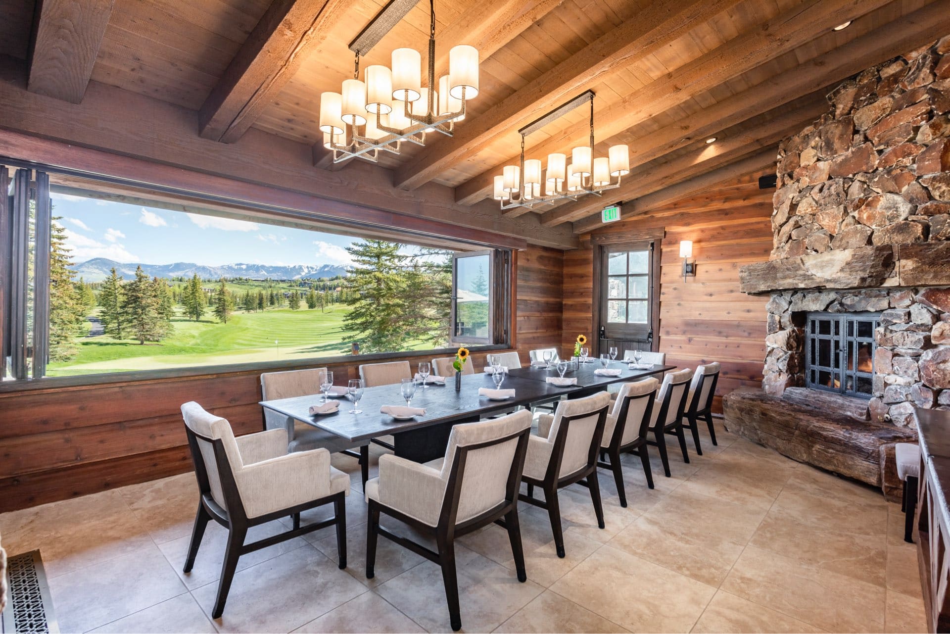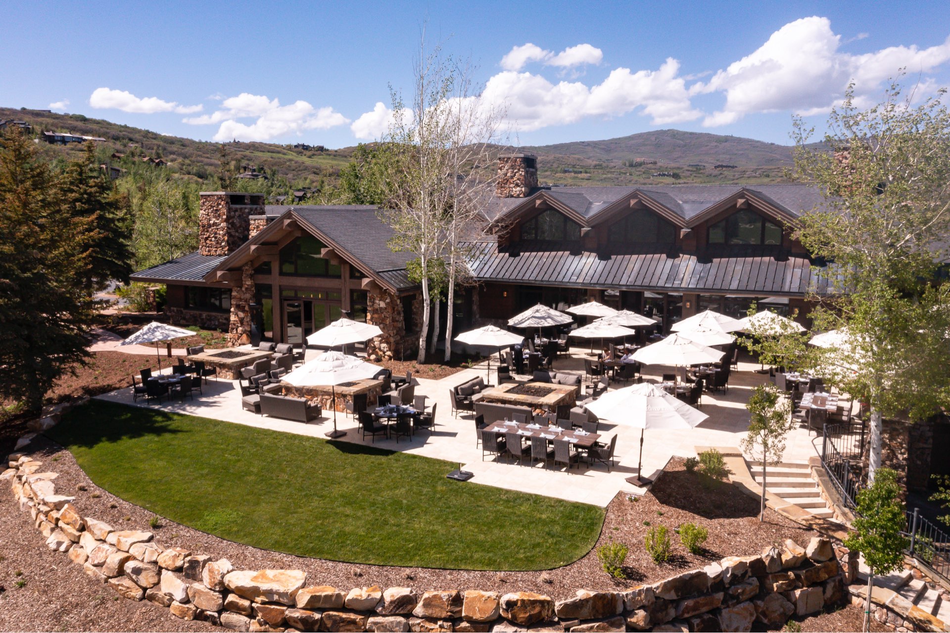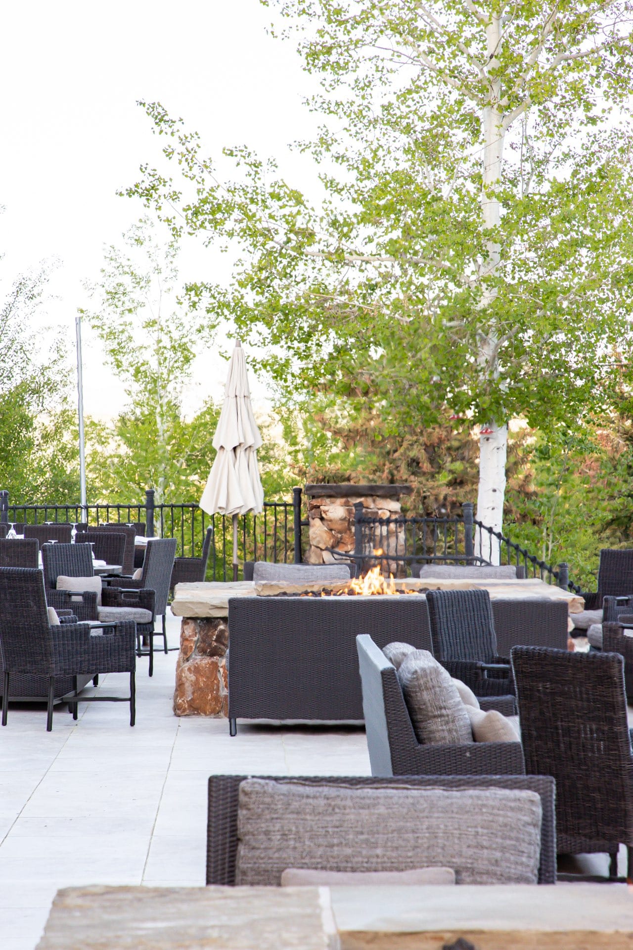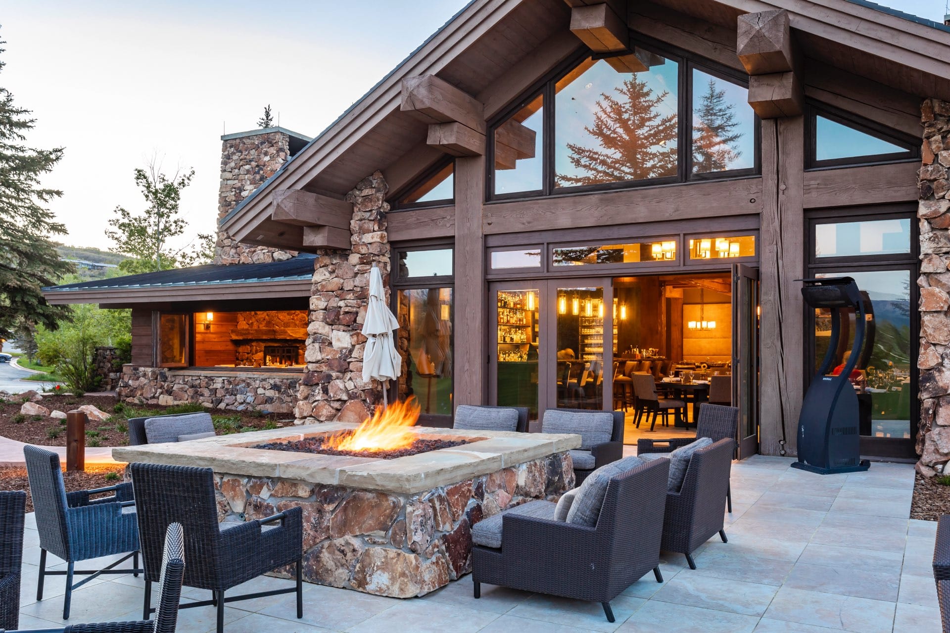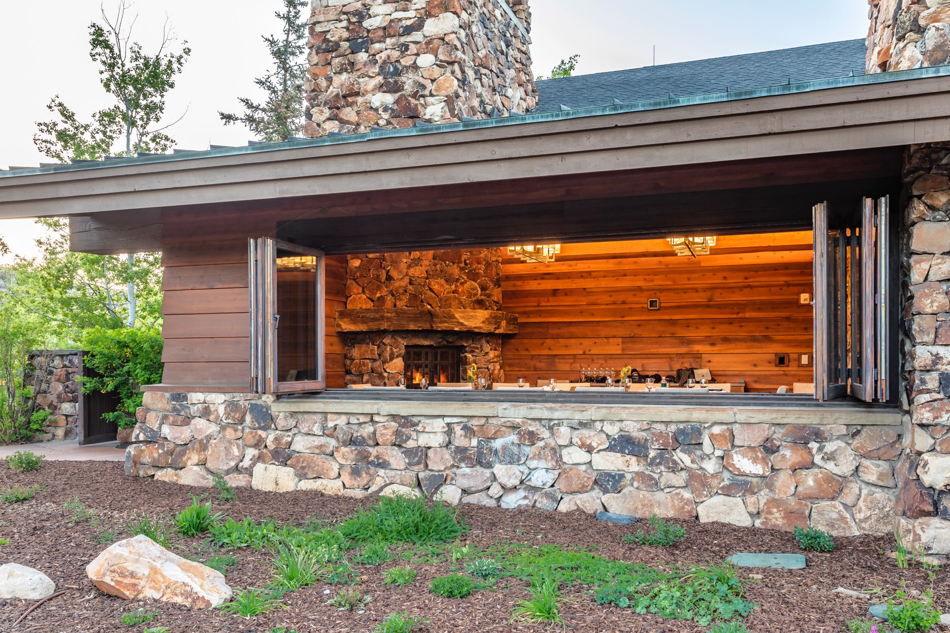Glenwild
Park City, Utah- Project Size:
- 10,000 sf
- Contractor:
- Big D Signature
- Photography:
- Scot Zimmerman
A modern update to a classic country club. Openings throughout were realigned to create a physical flow through the spaces to the great outdoors where a new patio with fire pits and expansive views greet the guest. An expanded lounge area and a new wine cellar complement the warm and welcoming atmosphere.
