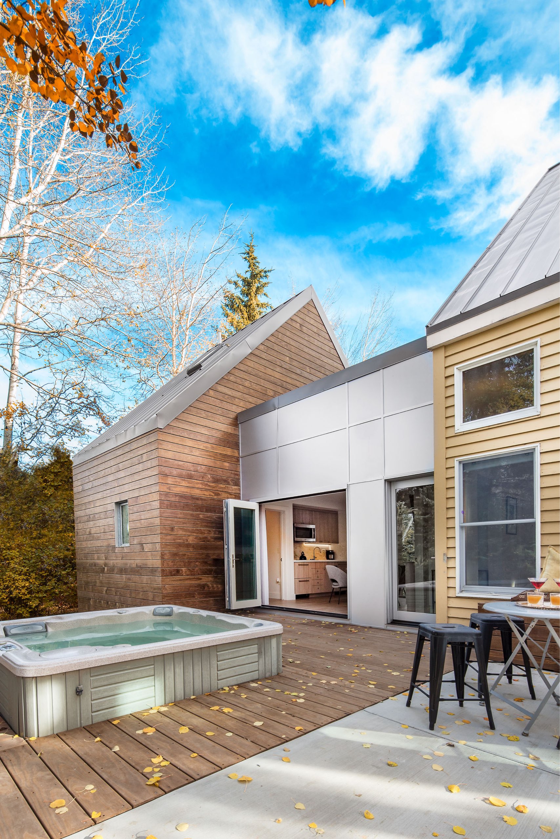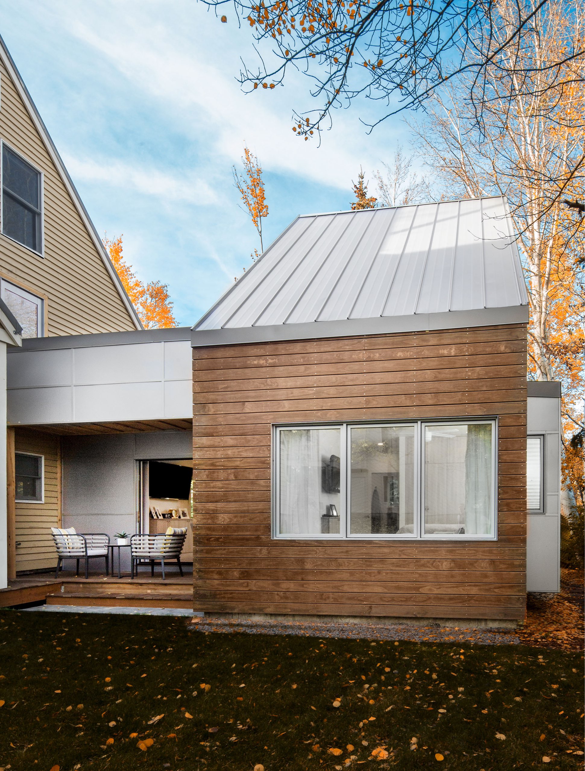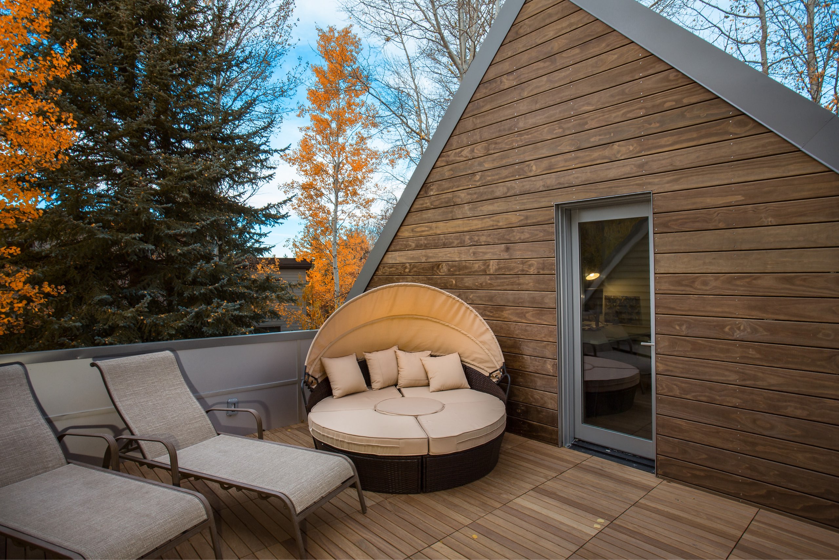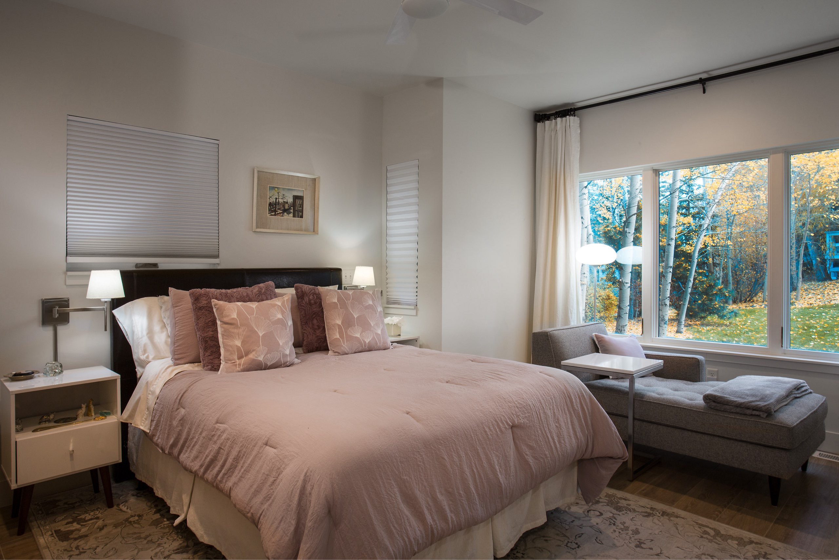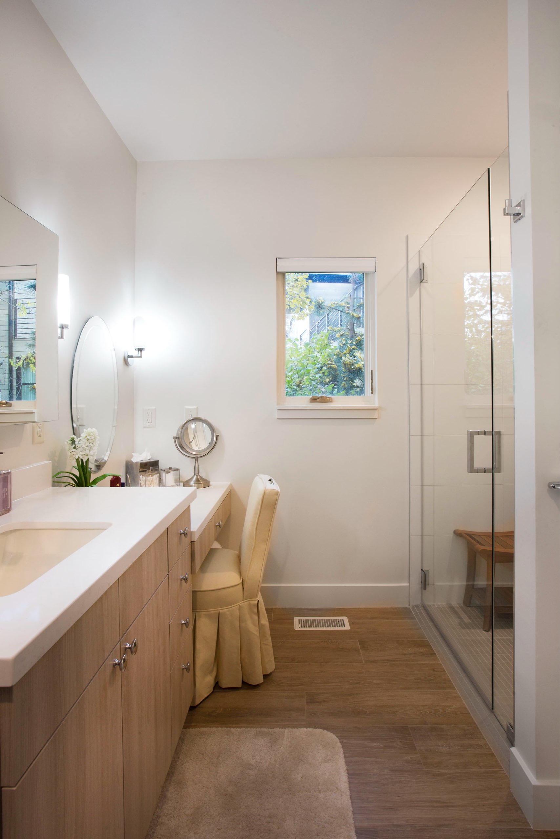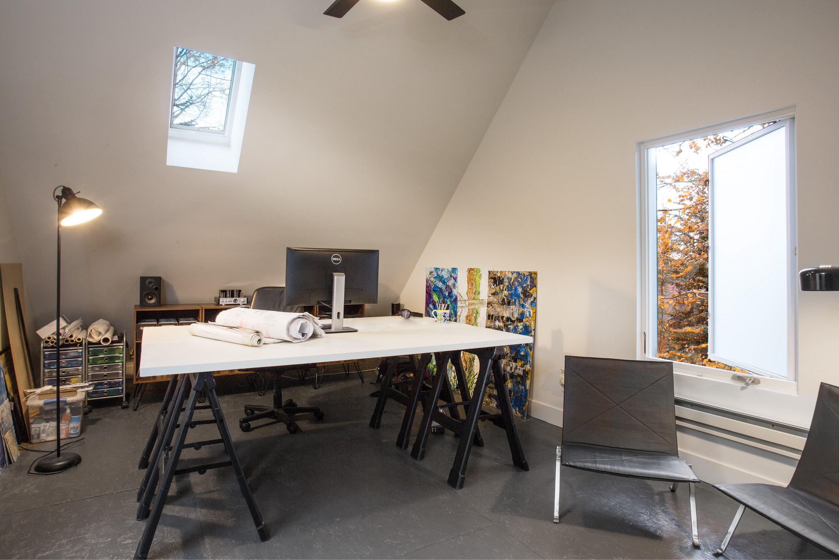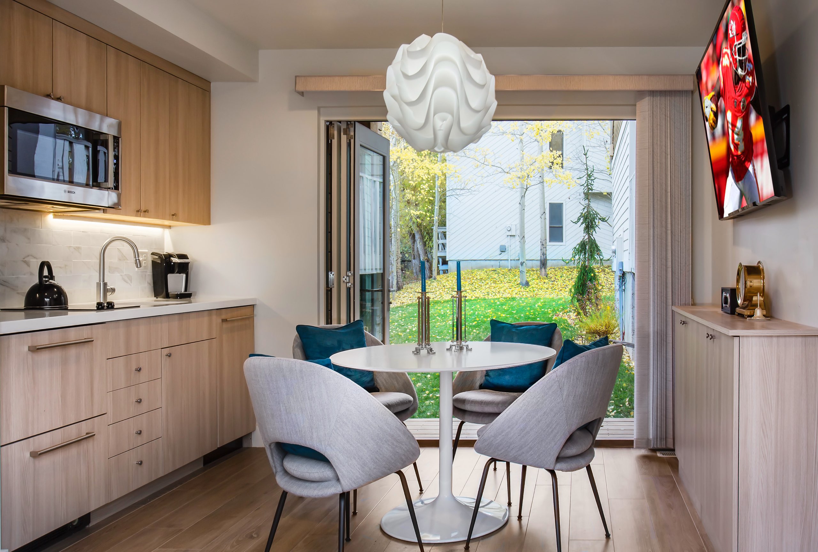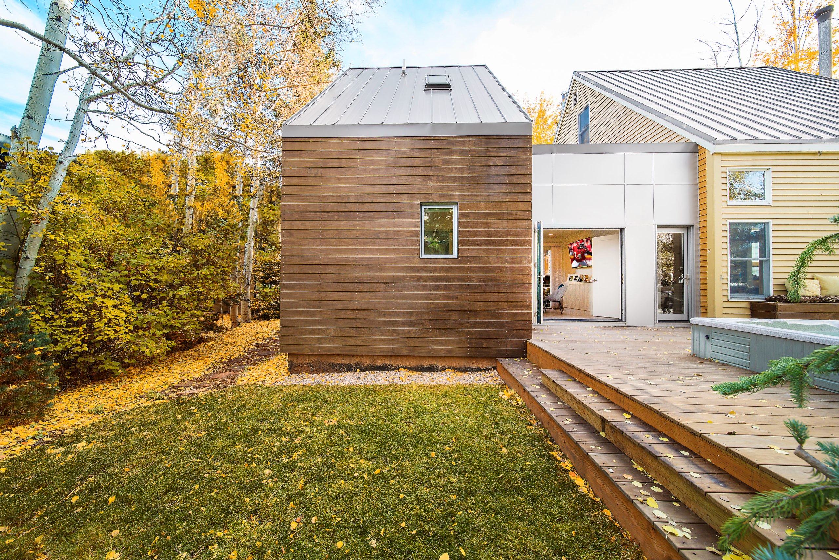Granny Pod
Park City, Utah- Structure Size:
- xxx
The population of the US is aging and the baby boomers are approaching a time of needed assistance and care. One method to provide a space for such care is to build onto existing housing. The idea of Accessory Dwelling Units (ADUs) is not new but it is catching on.
The architectural design for this particular ADU was meant to grant the resident independence from the rest of the house but allow for direct communication and transit through the main house. A small kitchenette/ living area, bedroom, and access to outdoor space make this a desirable place to live regardless of your path in life.
Formally, the pod relates directly to the main house with a triangular form connected by the breezeway that doubles as a deck on the second level. There is a separate office area on the second level that allows for privacy and seclusion when needed. For the design, sustainable and durable materials were chosen to both last and also to withstand any ravages of a fire that will at some point affect the immediate community.
