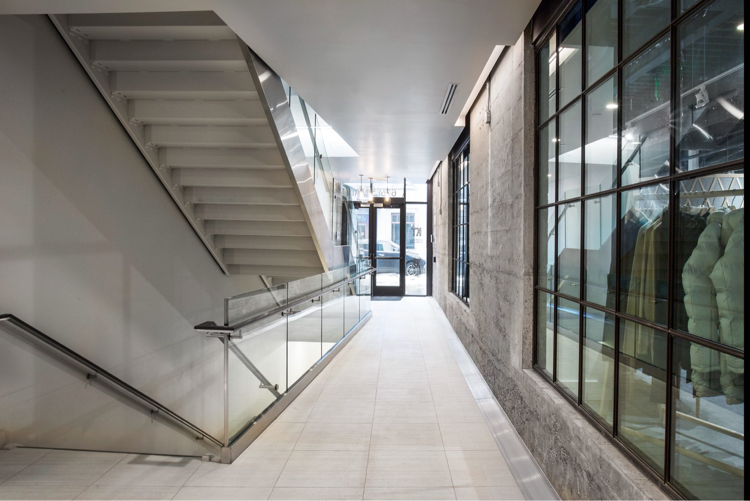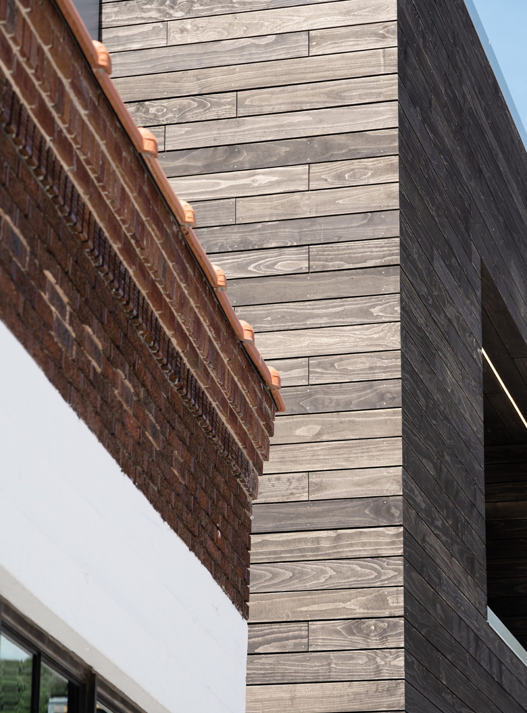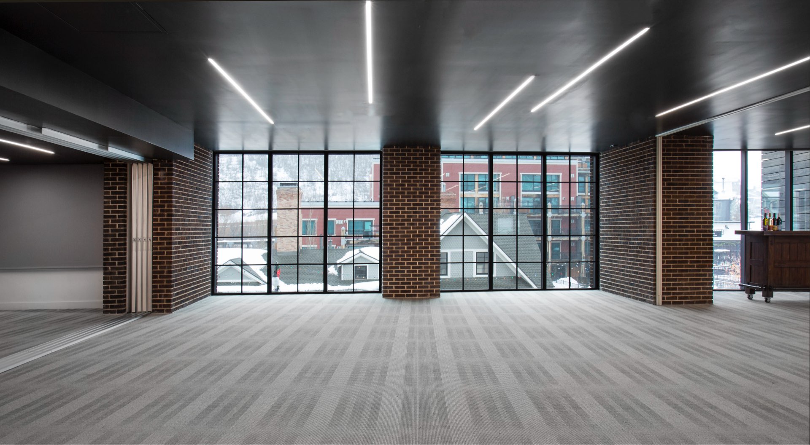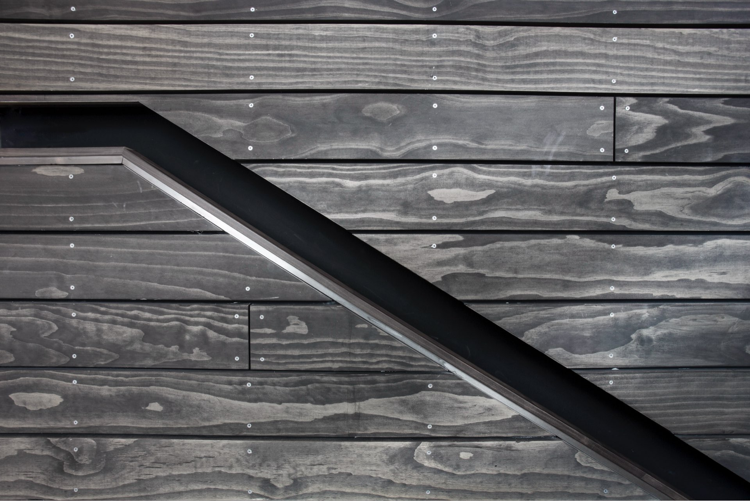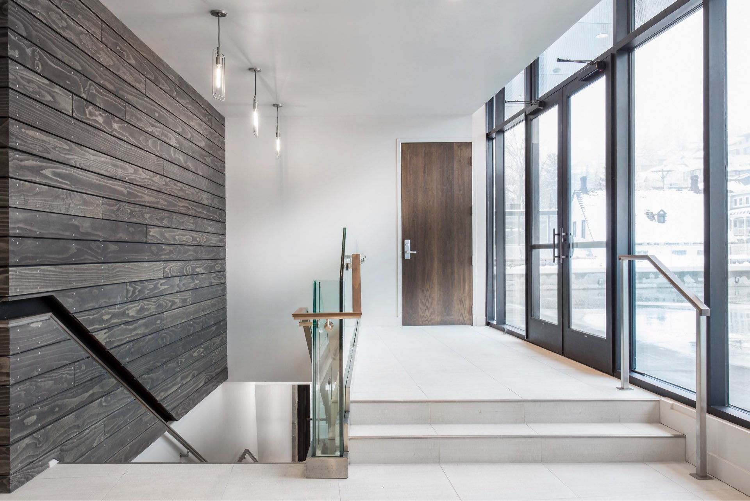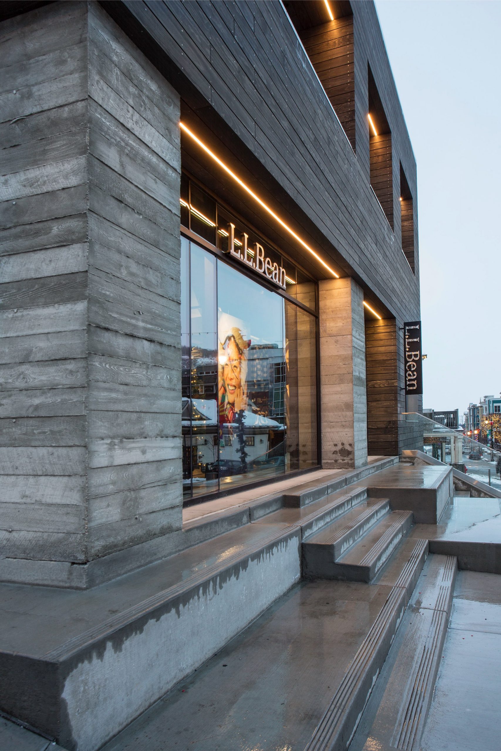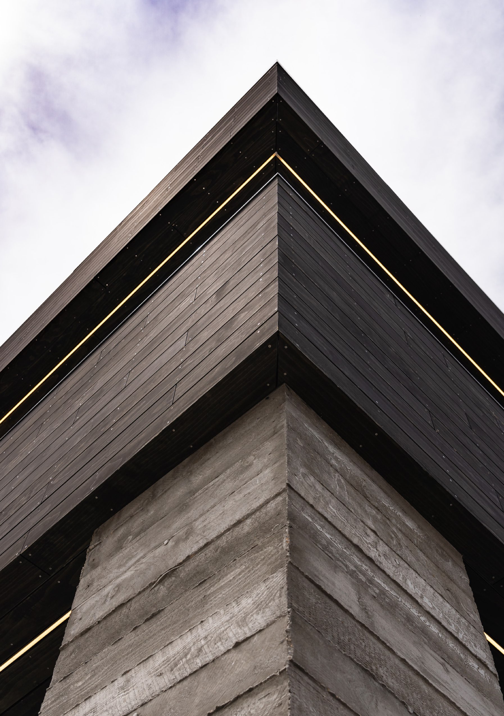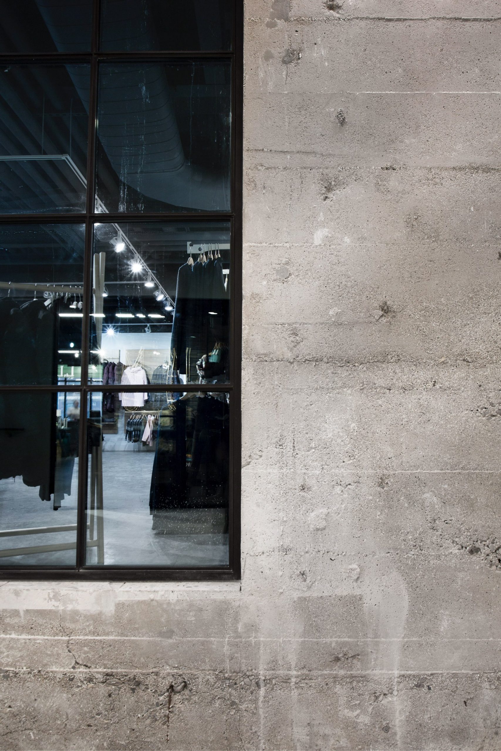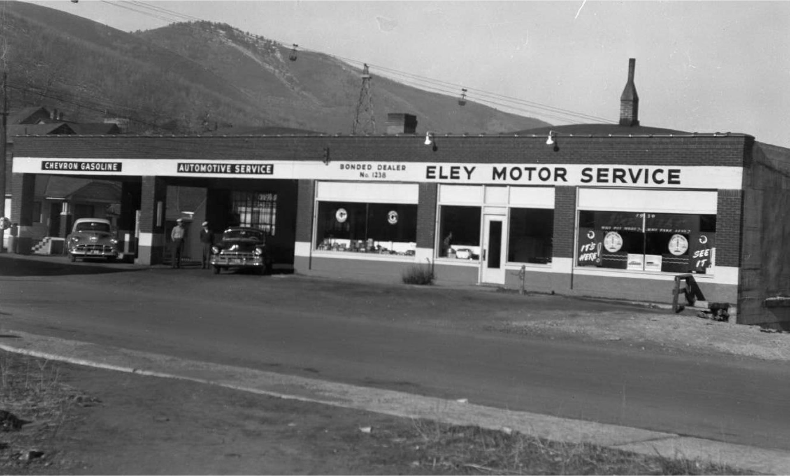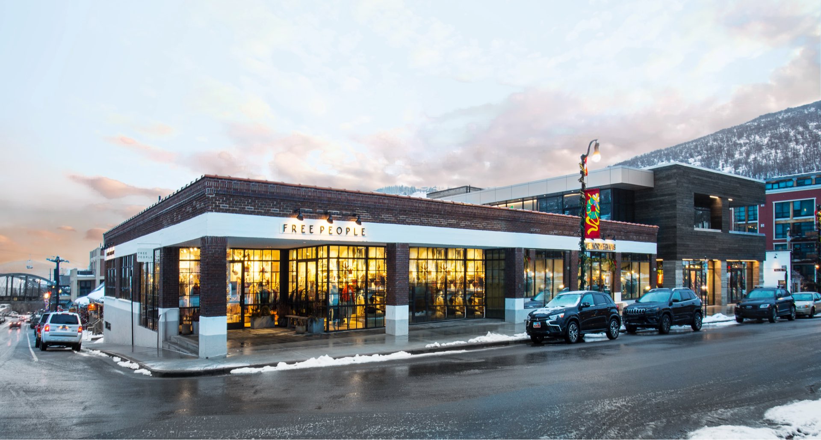Kimball On Main
Park City, Utah- Structure Size:
- 14,500 sf historical renovation and 20,000 sf three-story addition
The project combines historical and contemporary architecture at the most exclusive and distinctive retail location on Main Street in Park City. The project includes the historic restoration of the Kimball Garage; the building received substantial seismic upgrades and a complete interior remodel. Additionally, the new architectural design removed the existing deck and plaza structure to allow for a new 20,000 sf, three-story concrete-and-steel structure. This new, connected structure is designed to complement the historic elements of the original construction. Kimball on Main now provides Class A retail, restaurant, and public event space.
