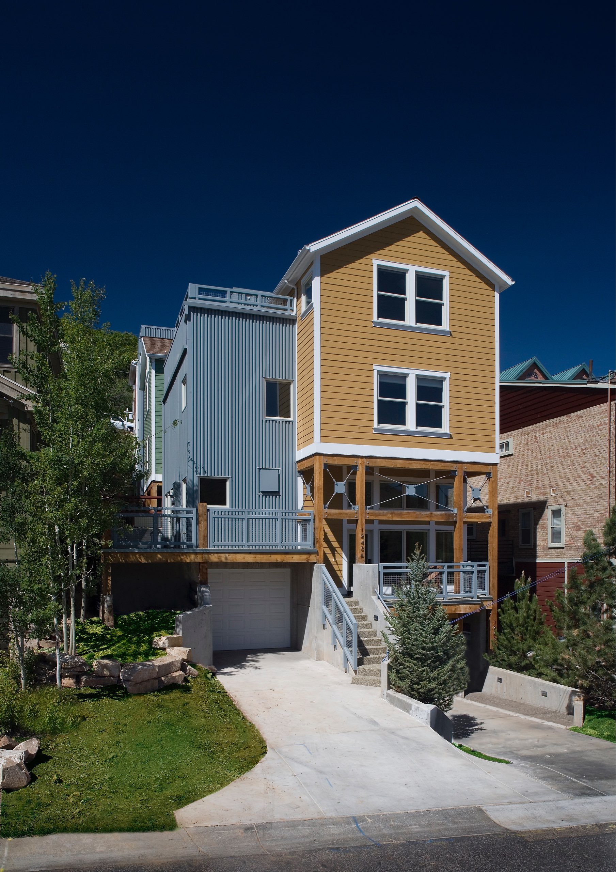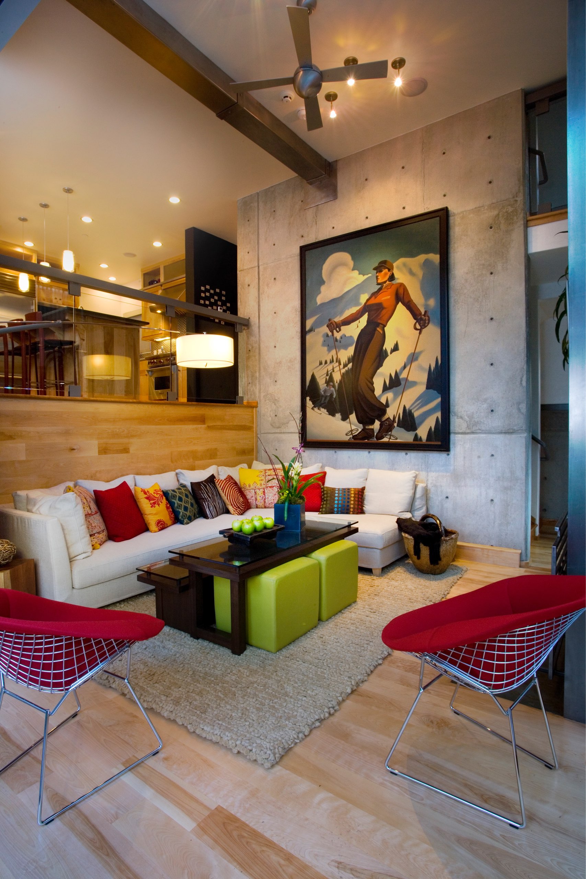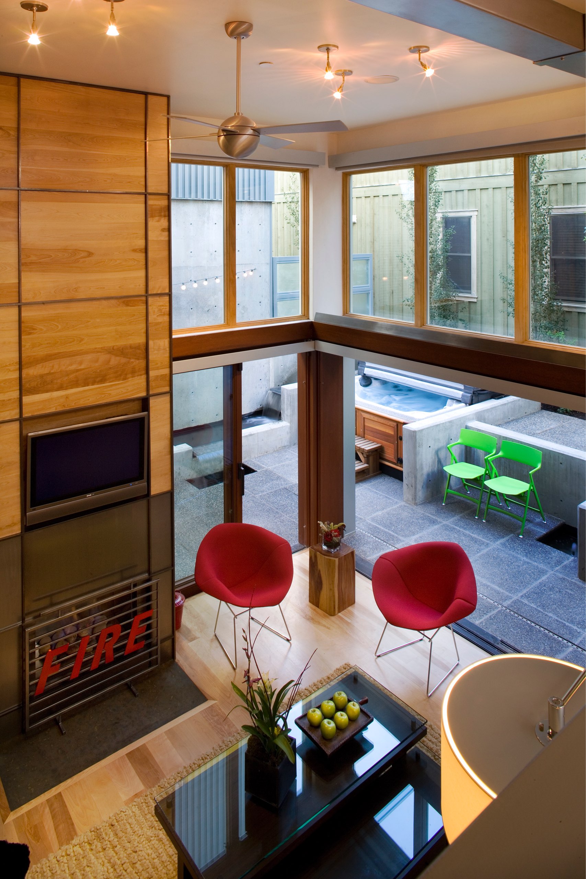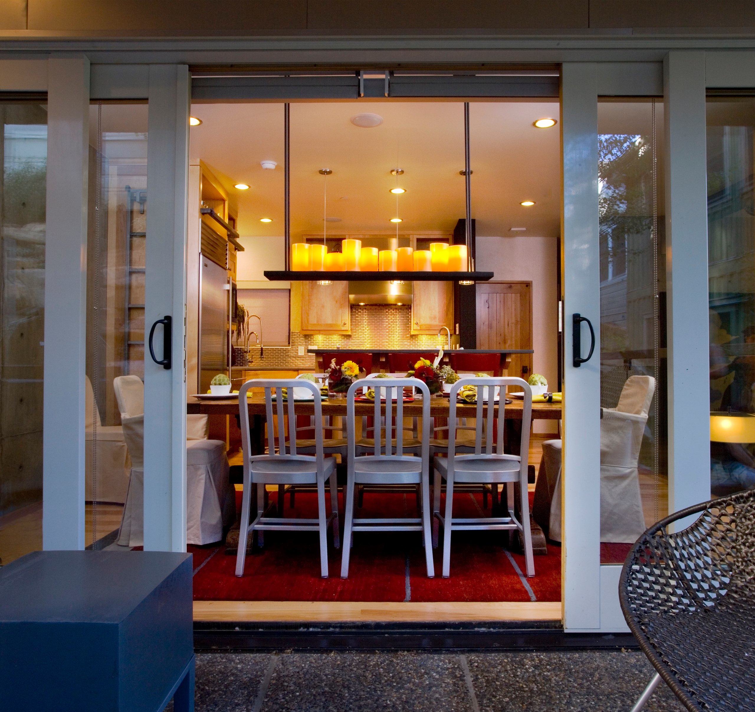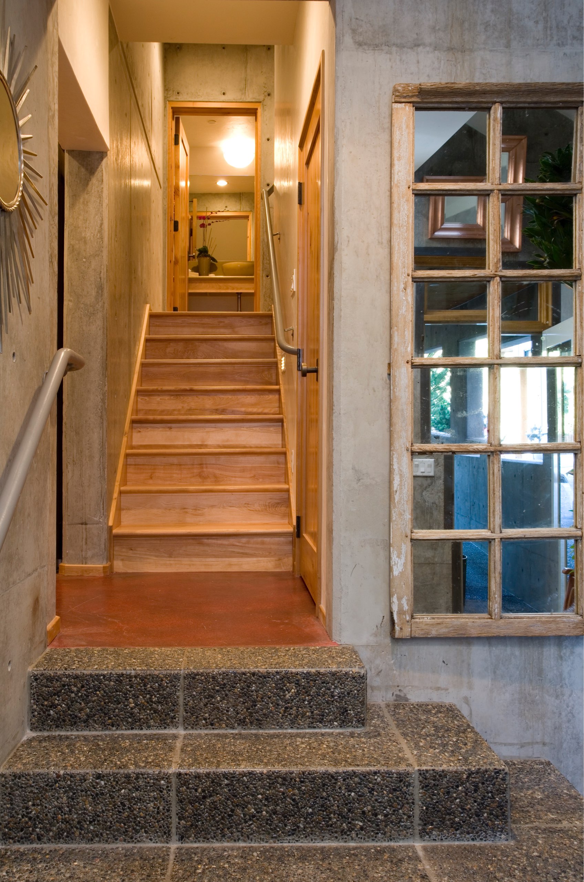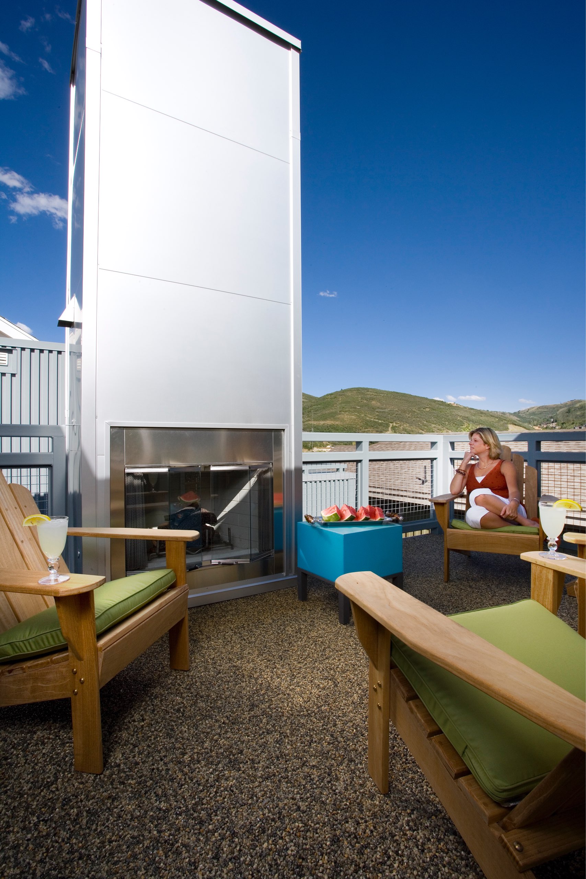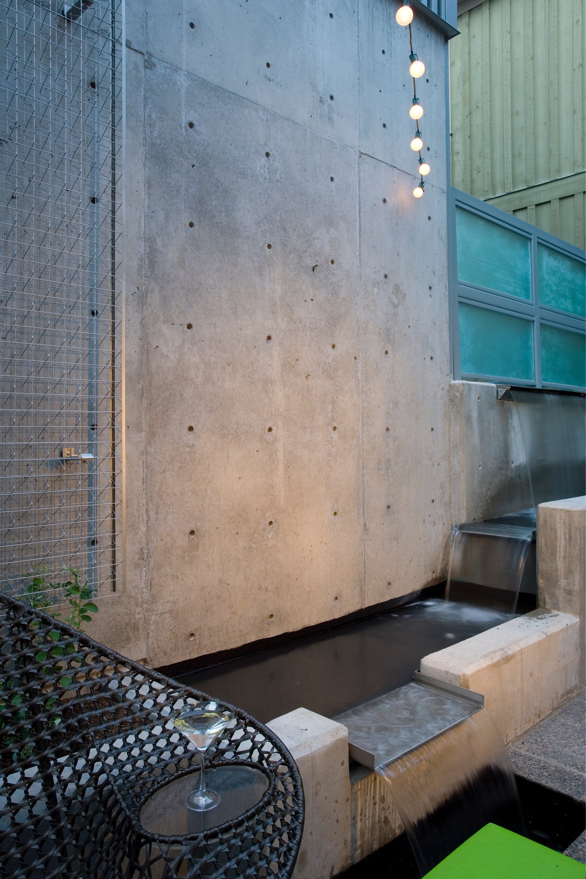Kings Crown Triplex
Park City, Utah- Project Size:
- 4,800 sf
Published in Utah Style and Design, the Kings Crown Residences is a triplex project expressed as three single-family dwellings, located steps from Park City Mountain Resort. The architectural design evolves from Park City’s historic mining past through building materials, color, and texture. Designed with pockets of separation between dwelling units to create privacy, the primary orientations of the structures rotate as to not impose on the views of another.
The vertical nature of these dwellings allows for greater exposure to natural light and passive cooling and ventilation, reducing the need for air conditioning in summer.
