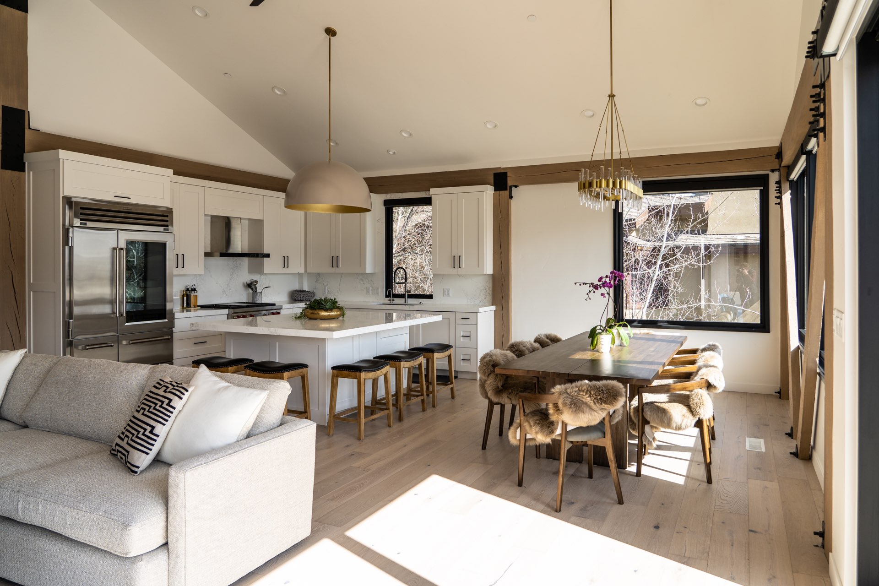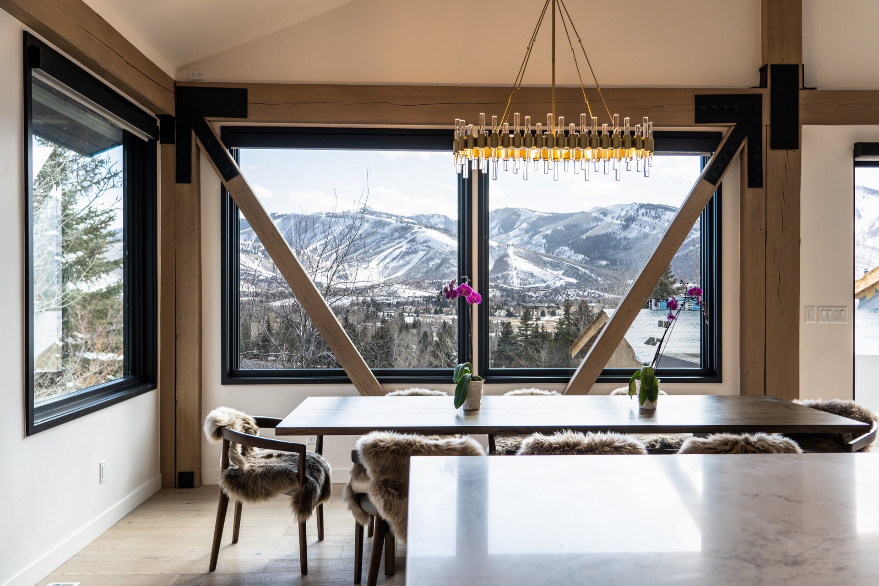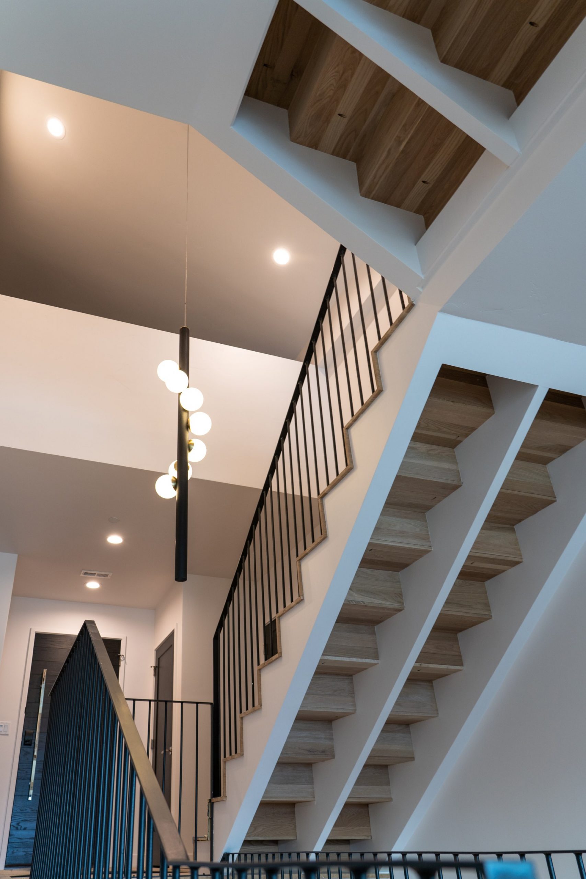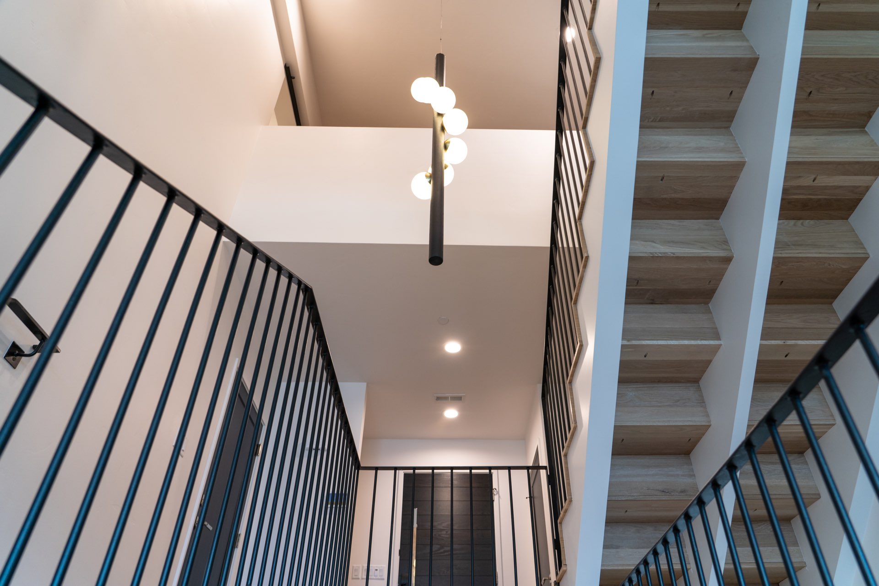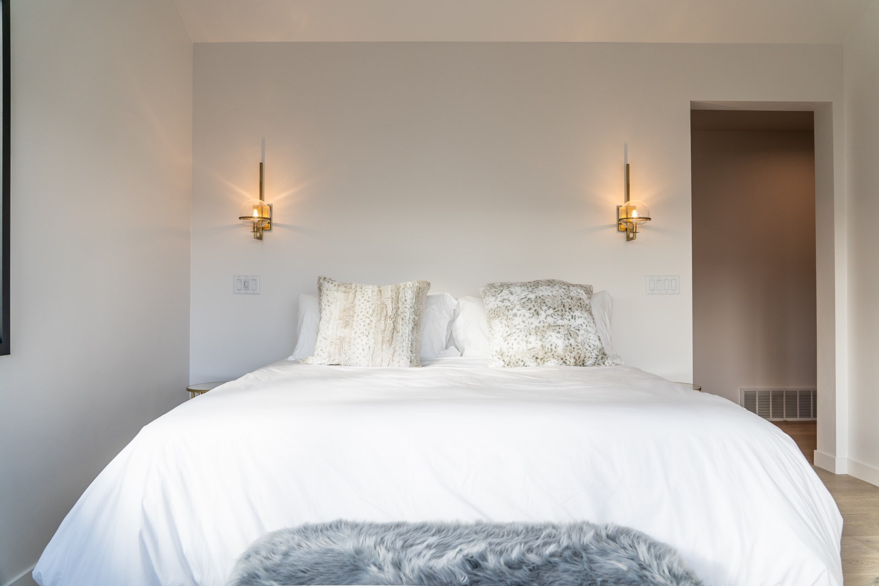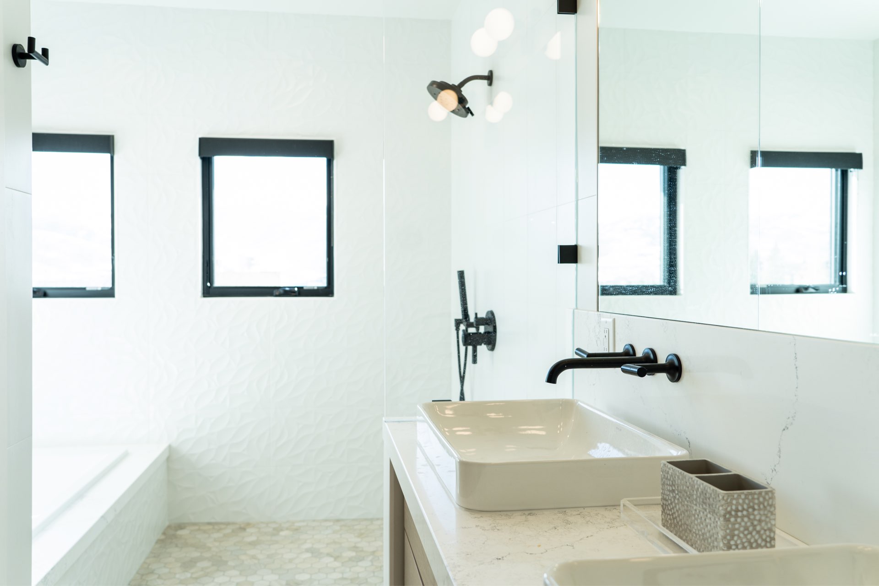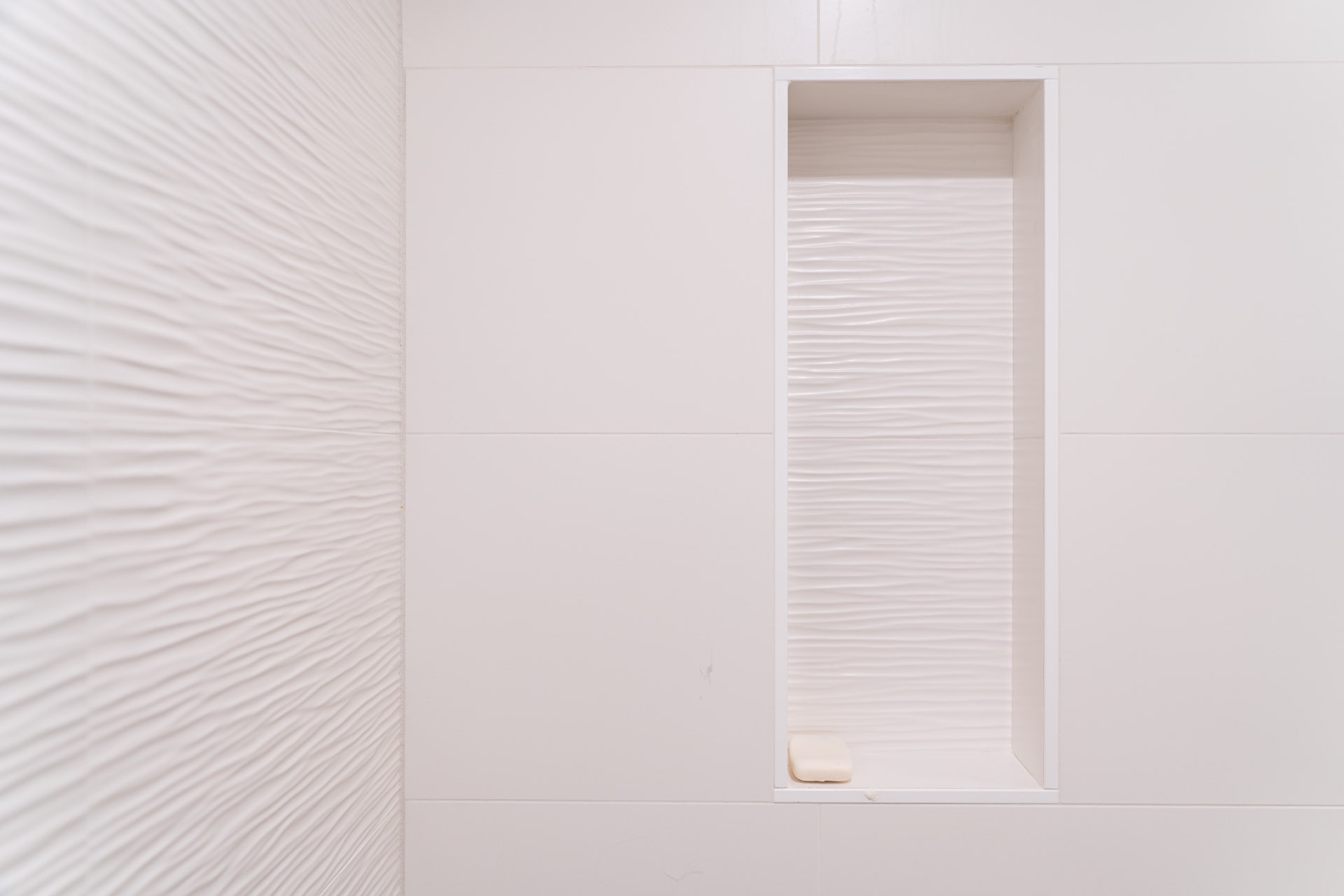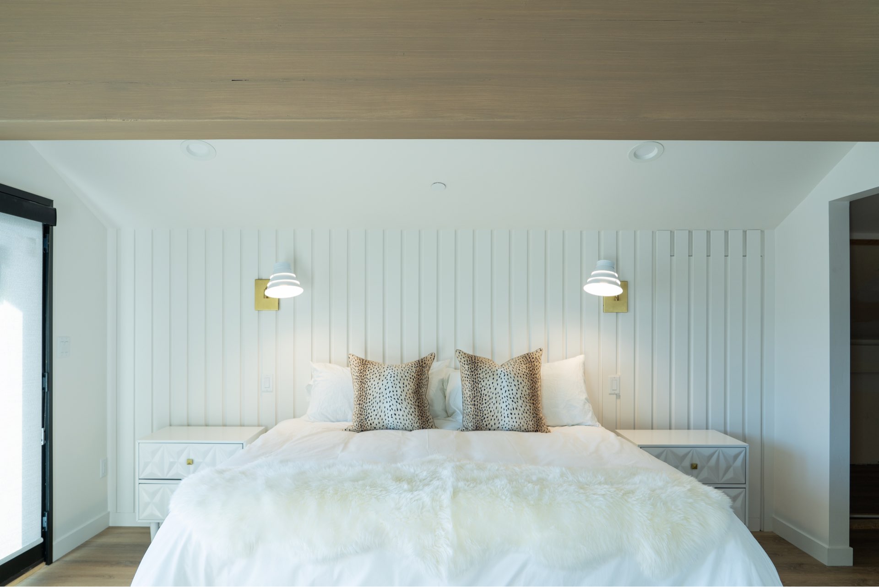Larkspur Residence
Park City, Utah- Structure Size:
- 3,000 sf
Larkspur residence was an extensive remodel (including mold and rot mitigation to structural members), partial demolition, and extension. Removal of an existing indoor pool and exterior deck allowed for a second family living/lounge space as well as two new master suites. Living spaces were updated to reflect the family of five’s functional needs and their specific design style. These updates included reconfiguring bedrooms to allow for each to have an en-suite, and opening up spaces for entertaining.
Existing timbers were refinished to mitigate the yellowing of the wood and display a clean, modern finish in the new residential architecture design. Removal of a “mine shaft” stair created an opportunity to open views through the house and linked the levels visually with vertical railing members. An additional outdoor deck was added to level 3 to capture mountain views from a new master suite, and previously non-habitable space was captured to allow for an in-home office/yoga studio as well as new creative storage.
