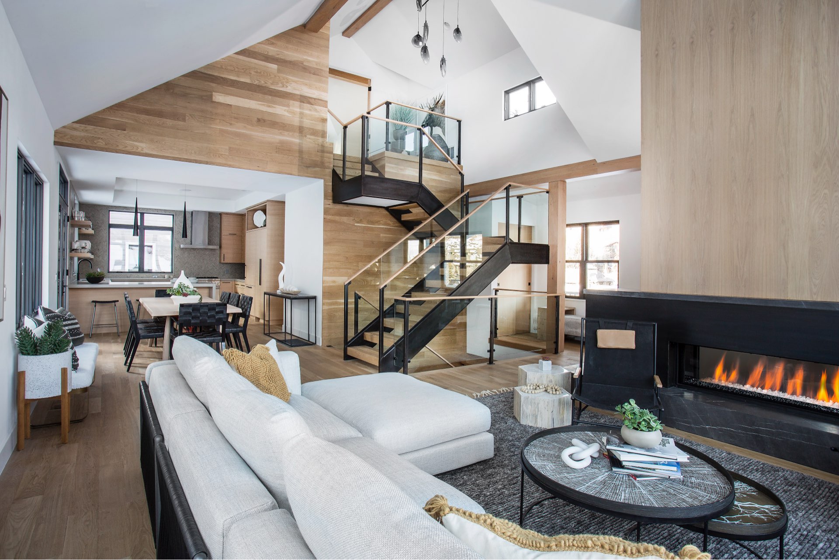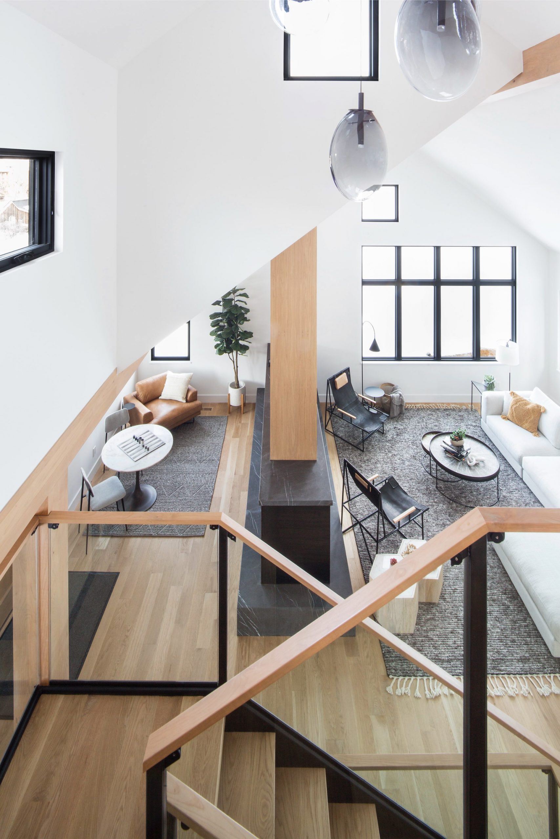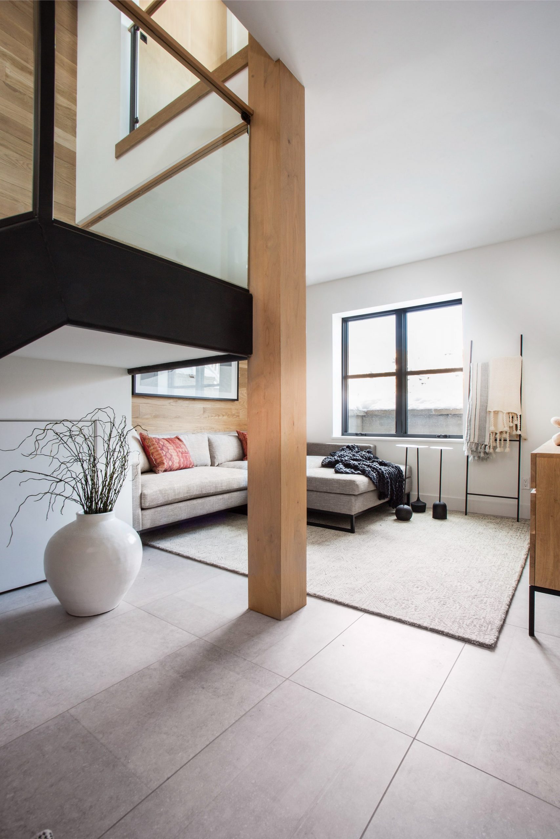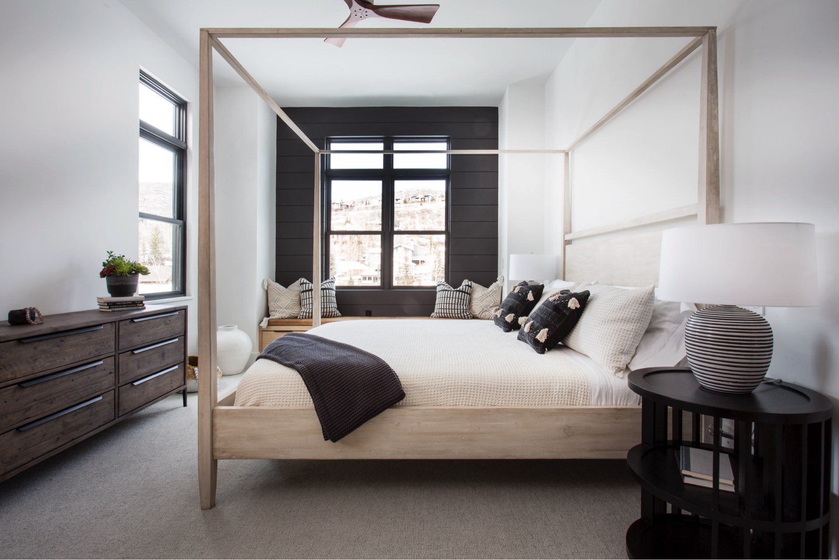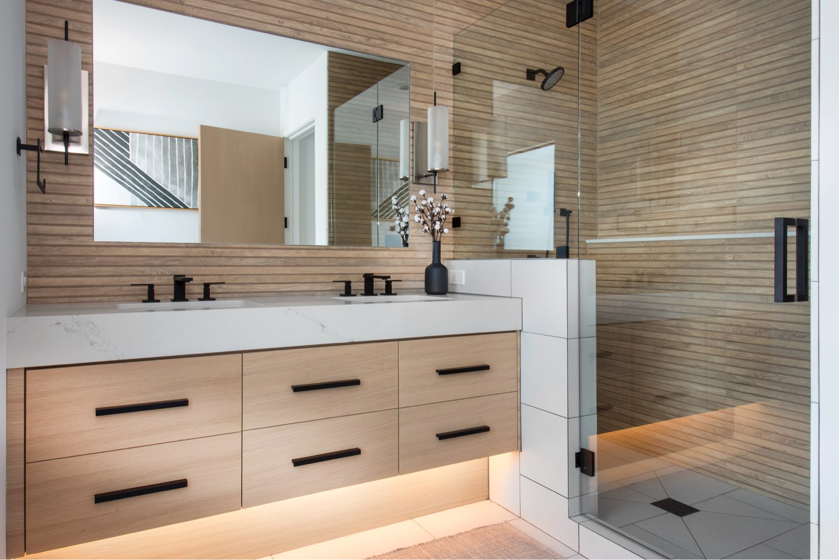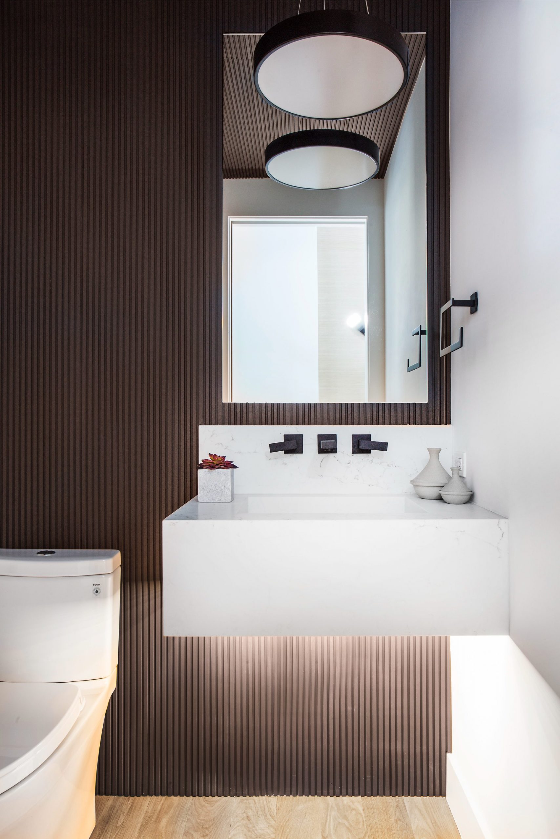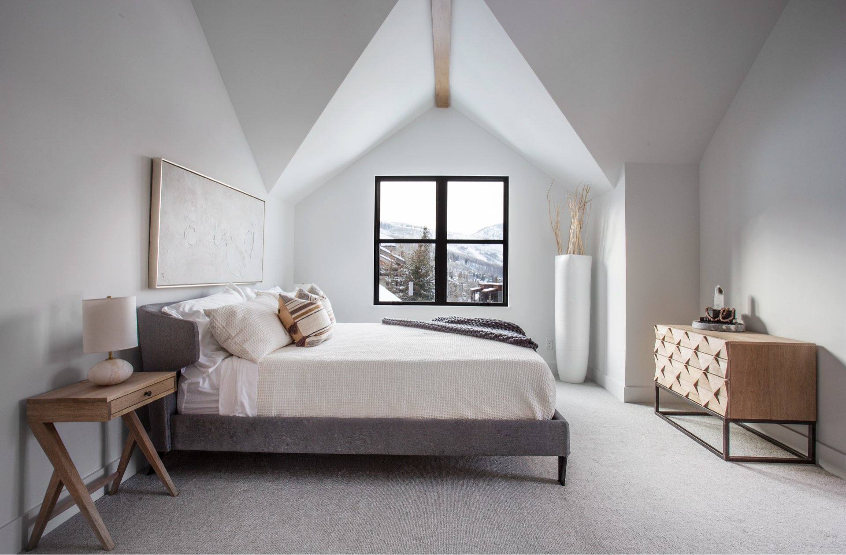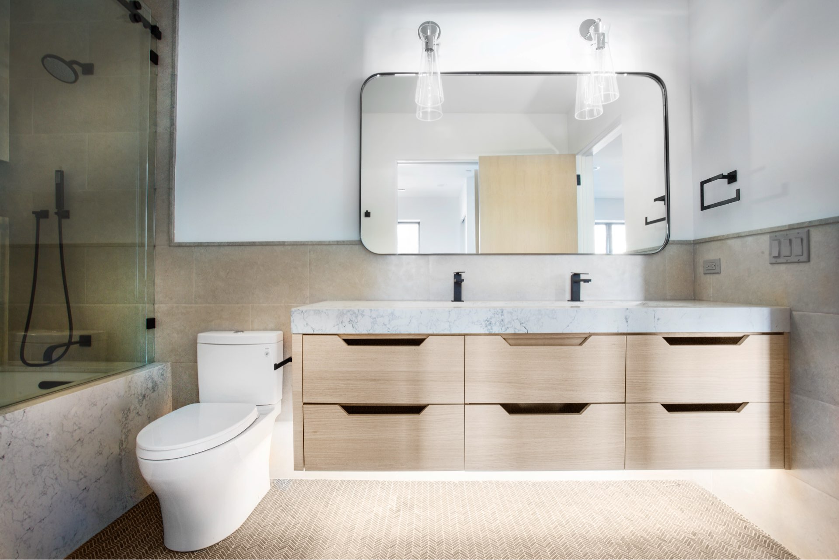Lilac Hill Duplex – Addition
Park City, Utah- Project Size:
- 2,400 sf
- Contributors:
- Natural Instincts Interior Design of Park City
The name of this residential architecture project recalls the large lilac bush that historically adorned the hillside. The primary and historic structure was re-constructed with this modern addition added to the side. Keeping with the resort and mountain style, the spaces open wide to bring in the mountain views. The interior is adorned with a contemporary finish contrasting the feel of the surrounding historic district.
