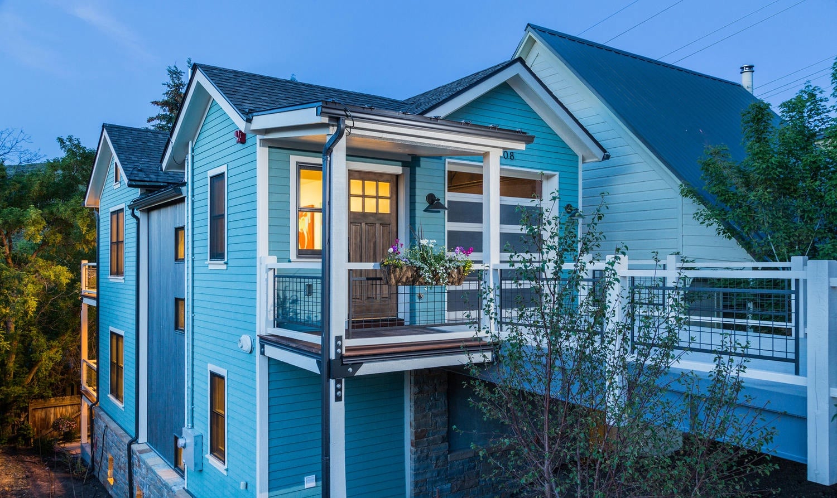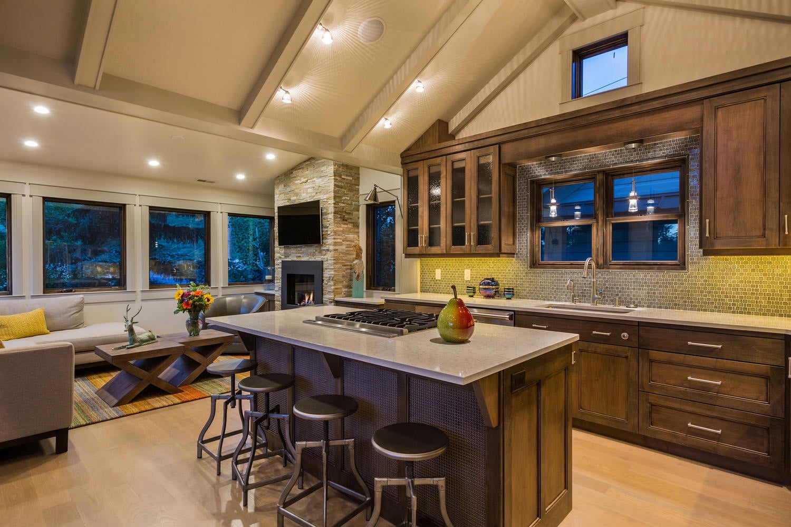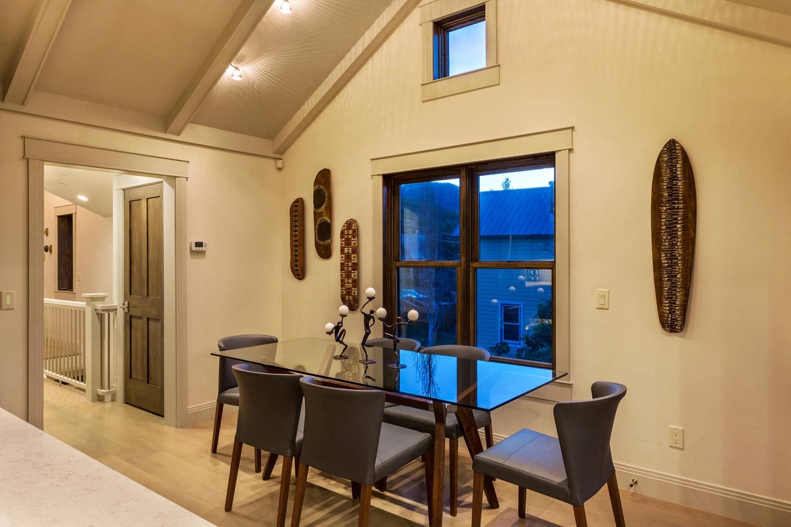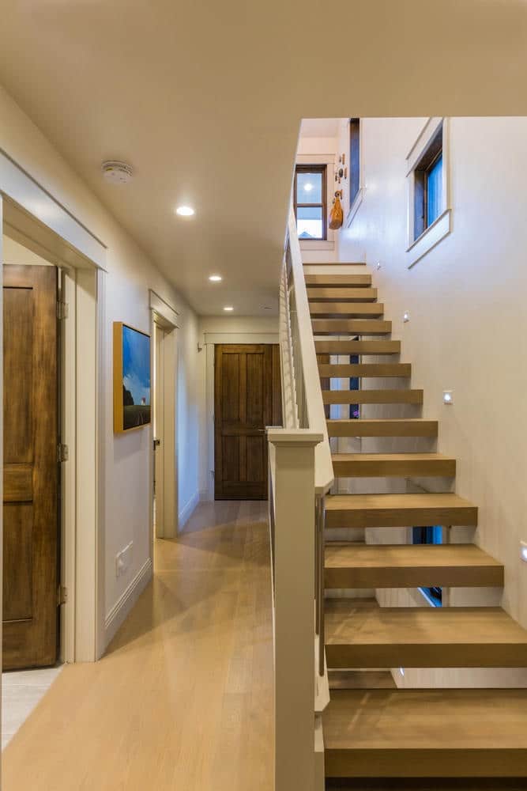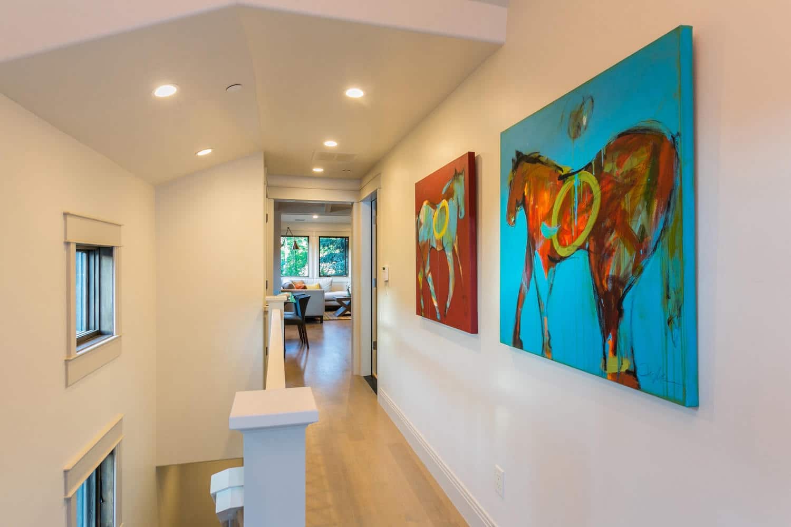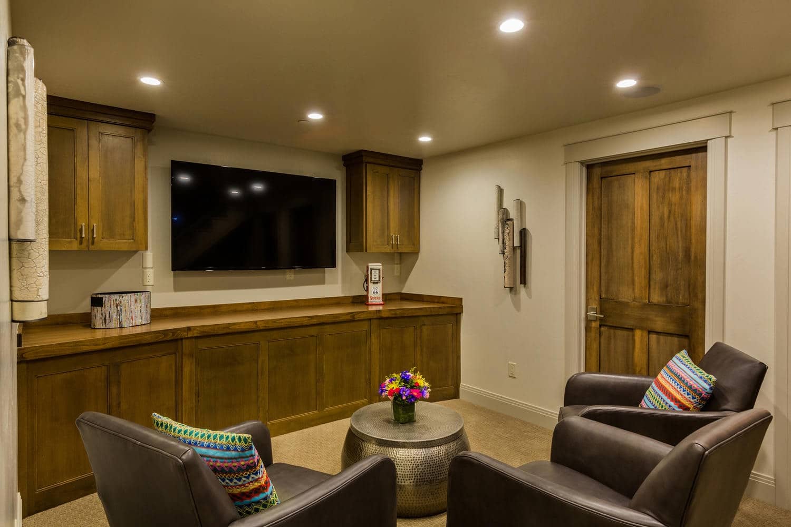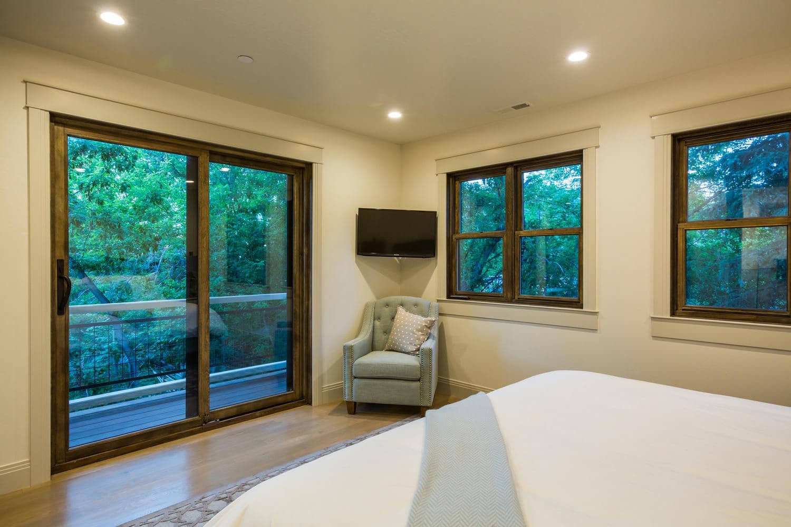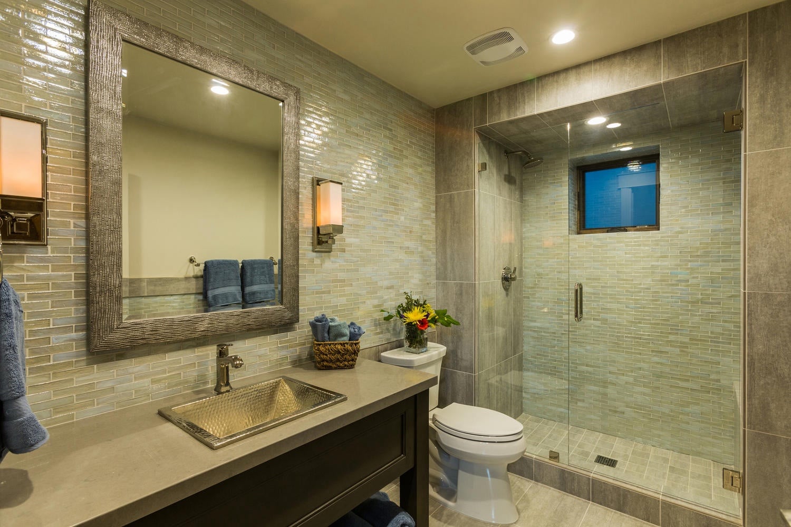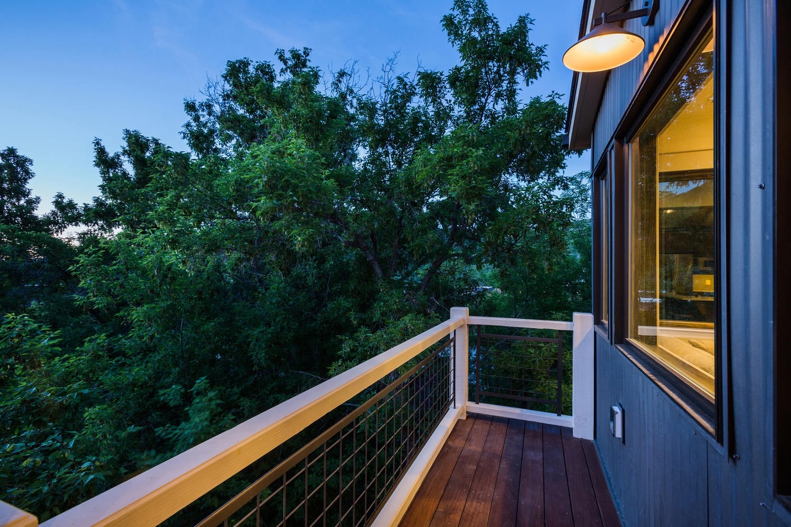Norfolk Ave 1
Park City, Utah- Project Size:
- 2,500 sf
Norfolk Ave is an idyllic spot in Park City, revered for its old town feel and its connection to history through the structures that remain from the mining era and the newer structures that honor the past by completing the streetscape in a respectful manner.
This house is no exception as the forms and materials harken back to the past. Inside the look and feel is completely updated though confined to the smaller, more comforting spaces that small lots and steep hillsides create. The challenge of creating great spaces in small areas is constant in Old Town. This 3-story house maintains a high level of finish and the feeling of open spaces by intelligent design and taking advantage of the scenery and vistas that compel the space to open on its own.
