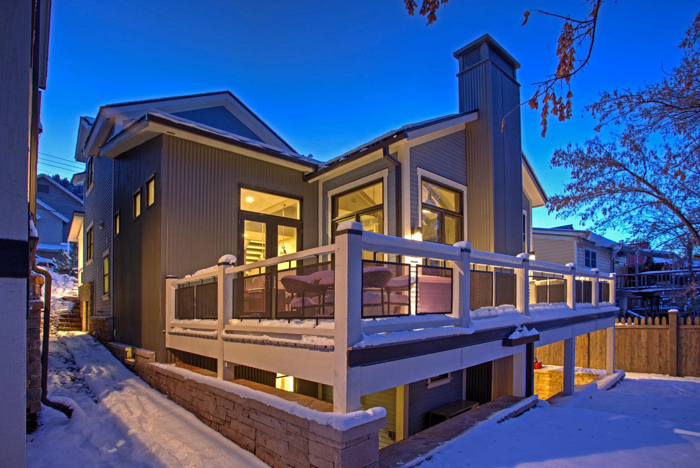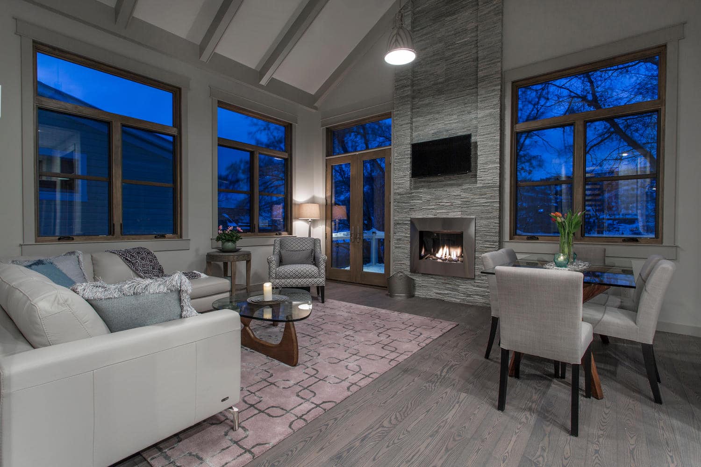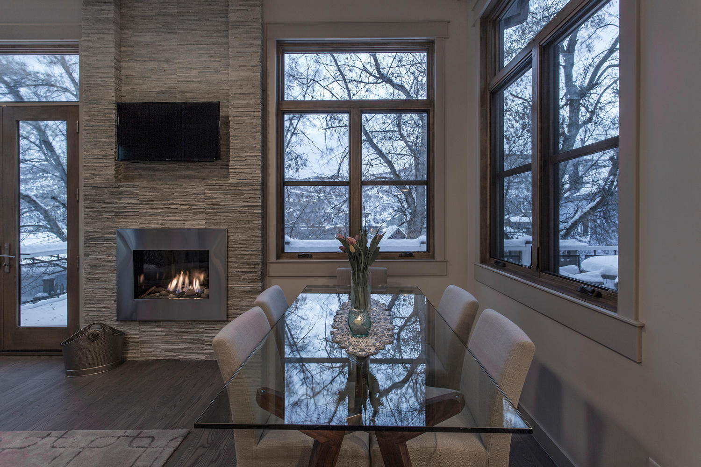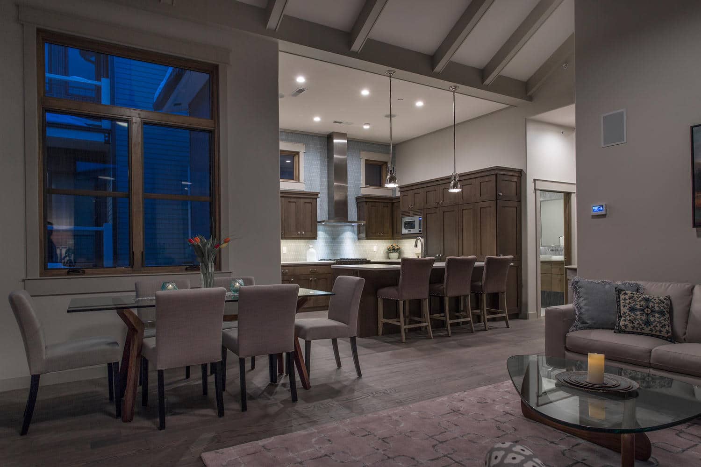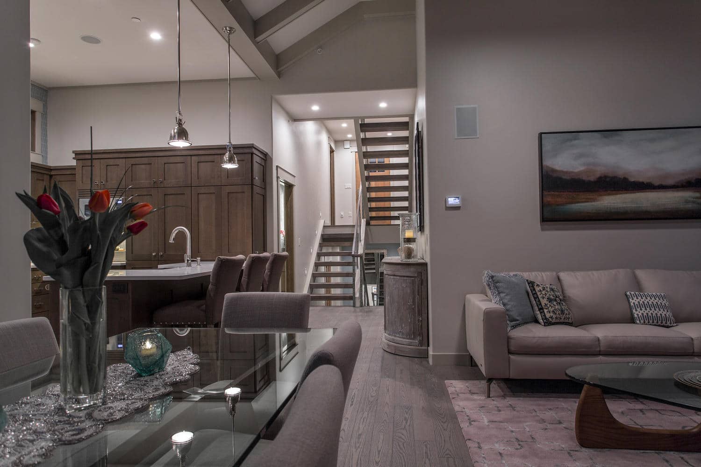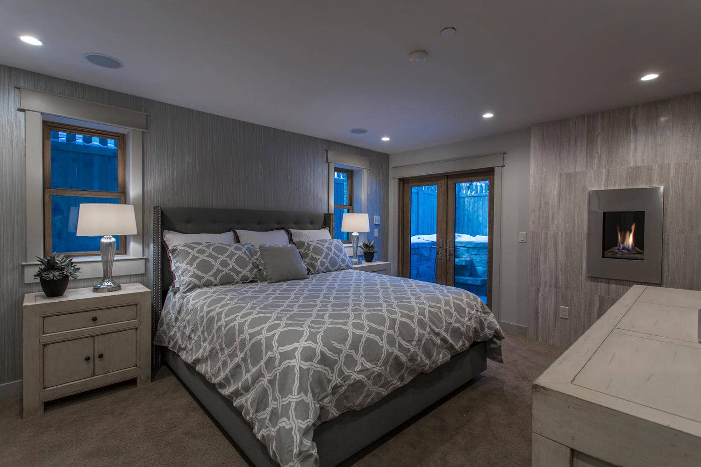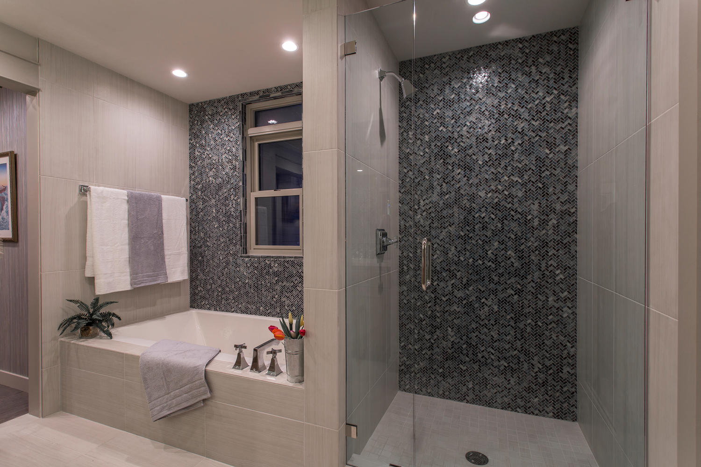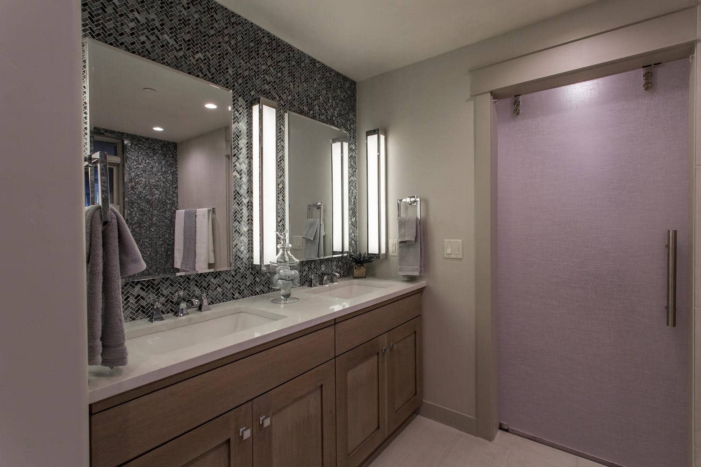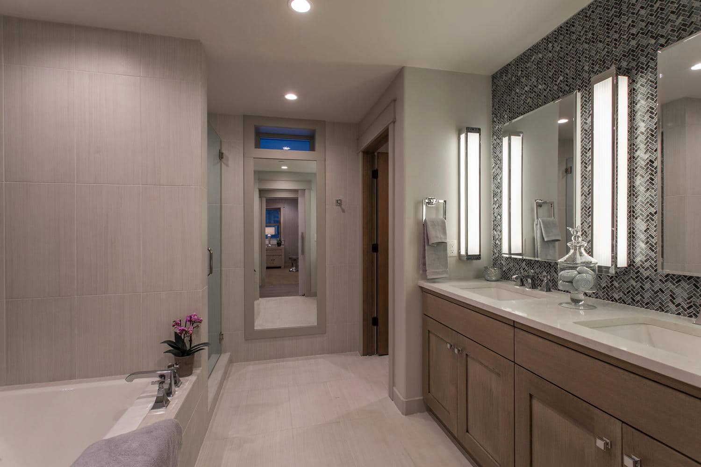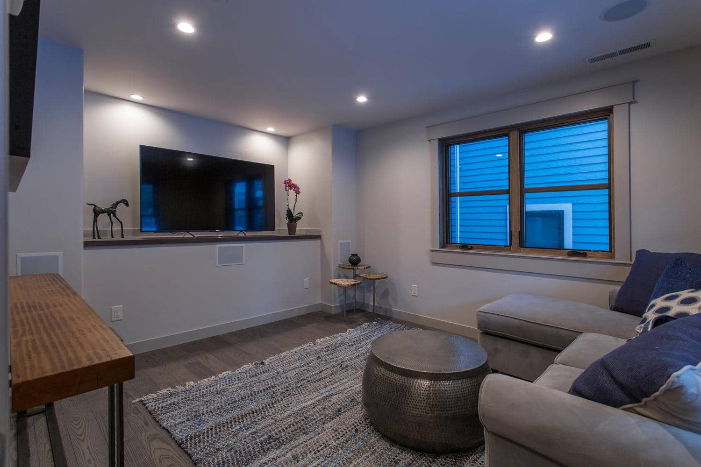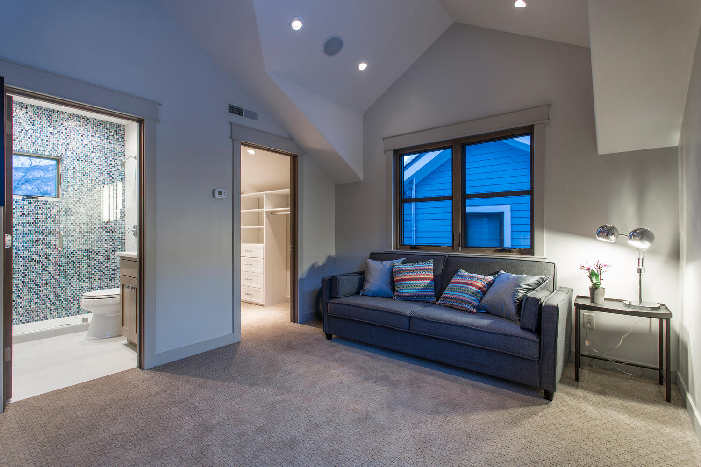Norfolk Ave 2
Park City, Utah- Project Size:
- 2,700 sf
Sitting next to its sister house on Norfolk Avenue, this house sits amongst the same Old town Feel and its connection to history. Filling one of the last open lots in Old Town, the residence further completes the streetscape honoring the mining era history.
The new construction fits within the Historic Guidelines, conforming to the forms of the past but with a modern and contemporary look and feel. This lot had the distinction of being one and one half lots wide which allow it to further open up to the surroundings and create bigger and more sweeping spaces inside. While a bit roomier, it is still bound by the challenge of fitting more into less, bringing the outside, in to complement the spaces and add to the spacious feel.
