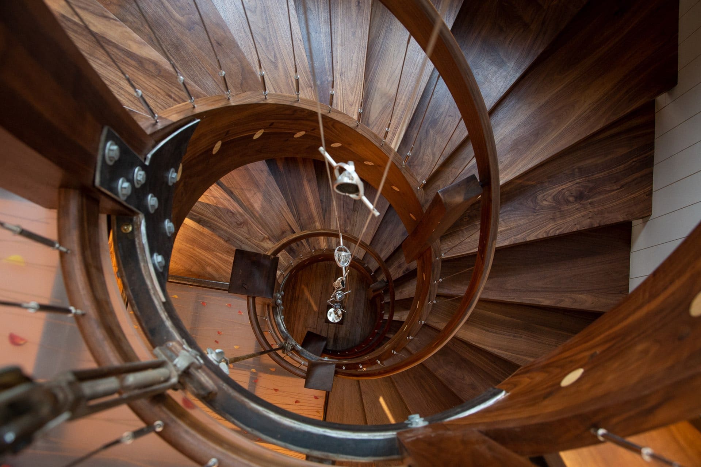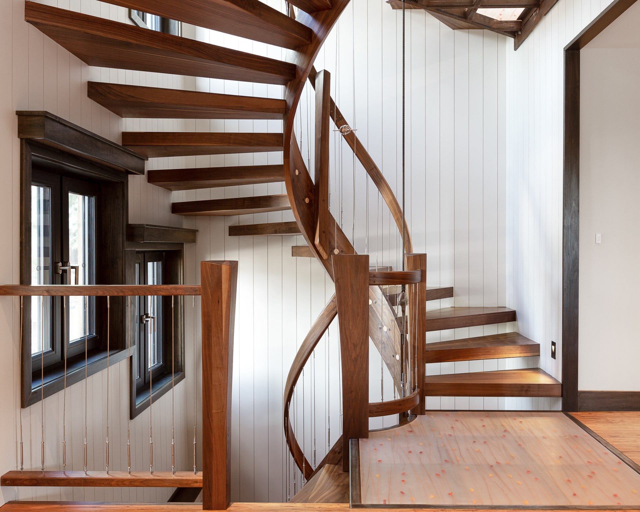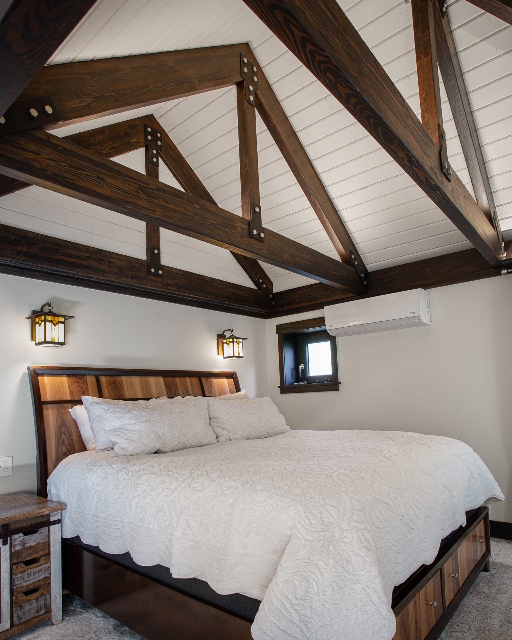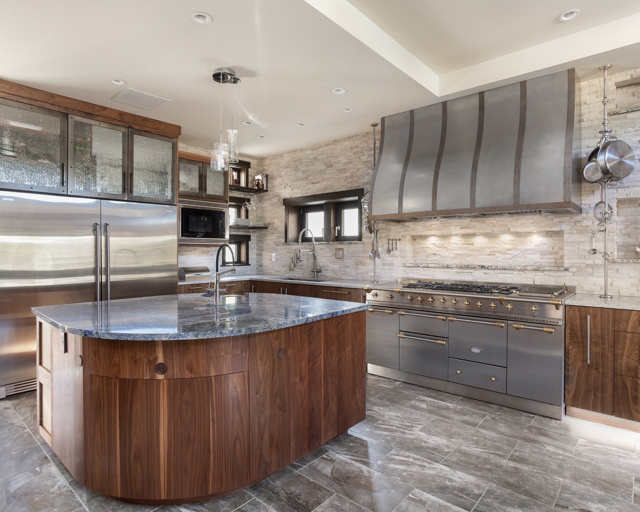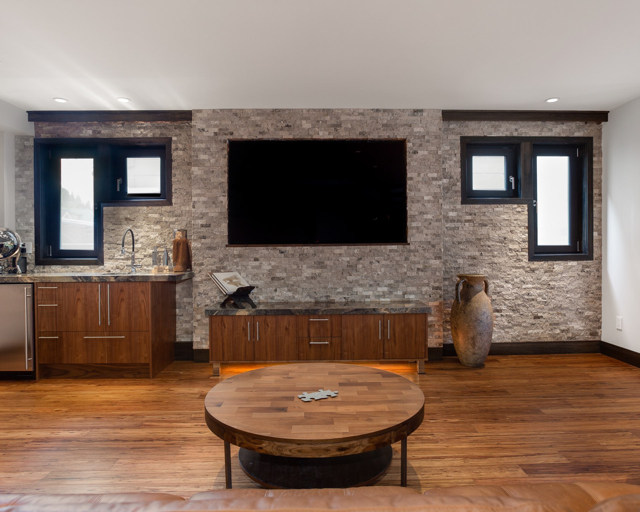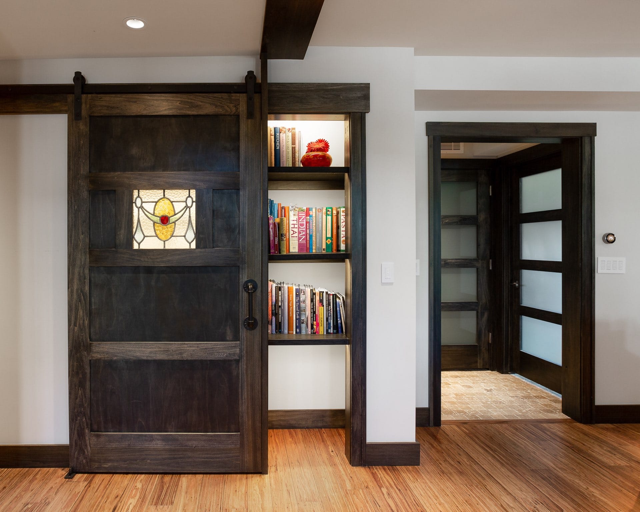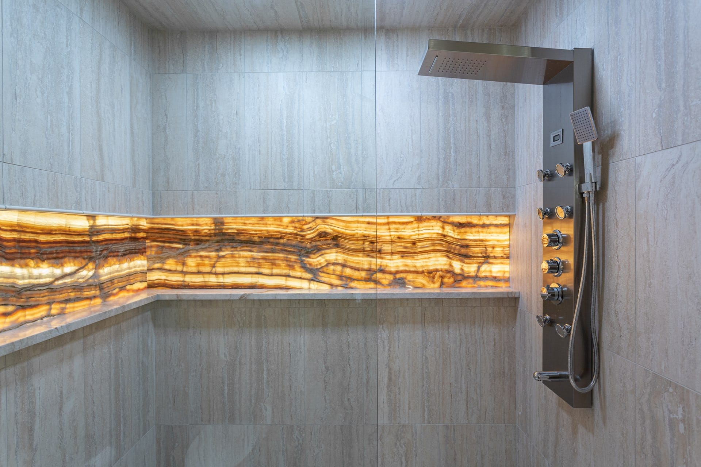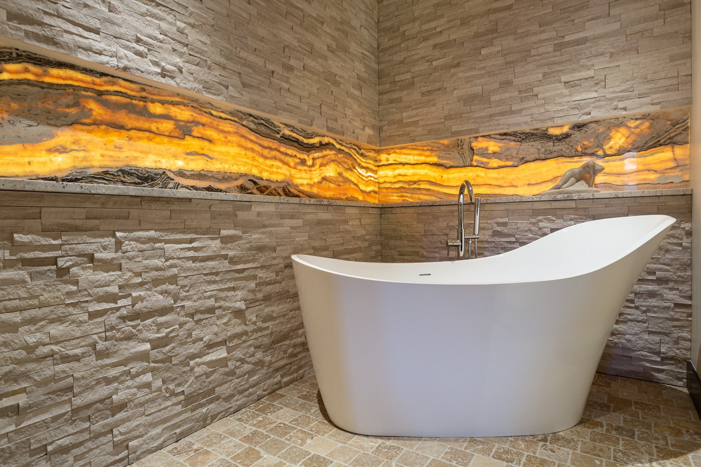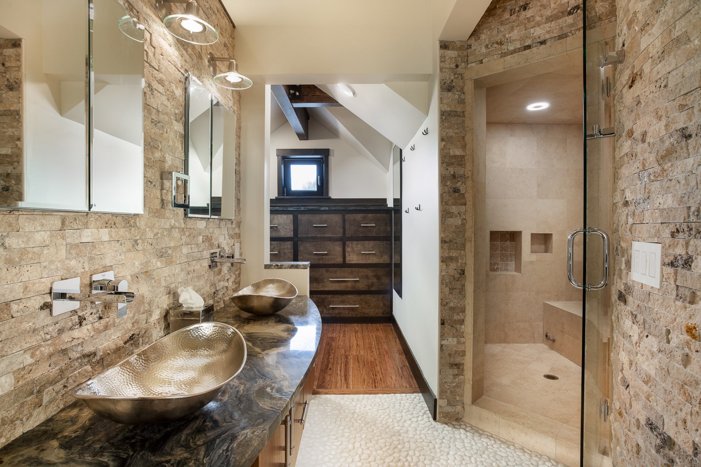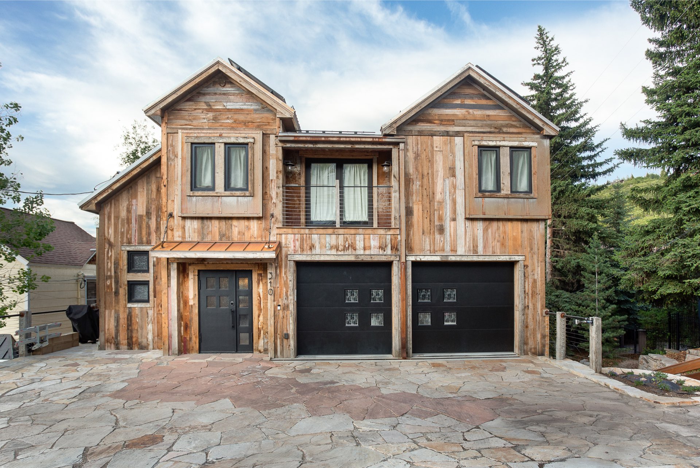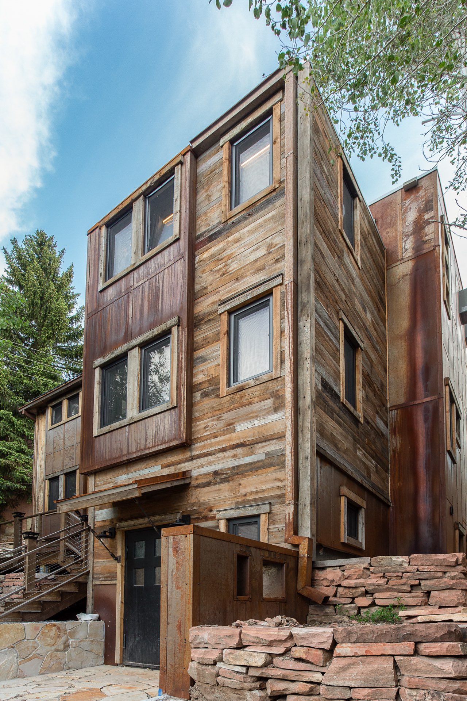Park Ave Renovation
Park City, Utah- Project Size:
- 3,500 sf
- Contractor:
- R. M. Koemans Construction
- Photography:
- Darryl Dobson Photography
In the not too distant past, a young couple built their dream home in the mountains. Thirty years hence, the original concept showed its faults and a renovation was imagined.
The abode was stripped to its bones, setting the stage for a major upgrade both aesthetically and sustainably. The redesign added a four-story stairwell that replaced a mishmash circulation set up and became the centerpiece of the house while providing a means of exhausting stale air through the skylights above.
Upgraded insulation, triple pane windows, solar panels and a tight envelope brought this house into the present and ready to adapt to the future.
