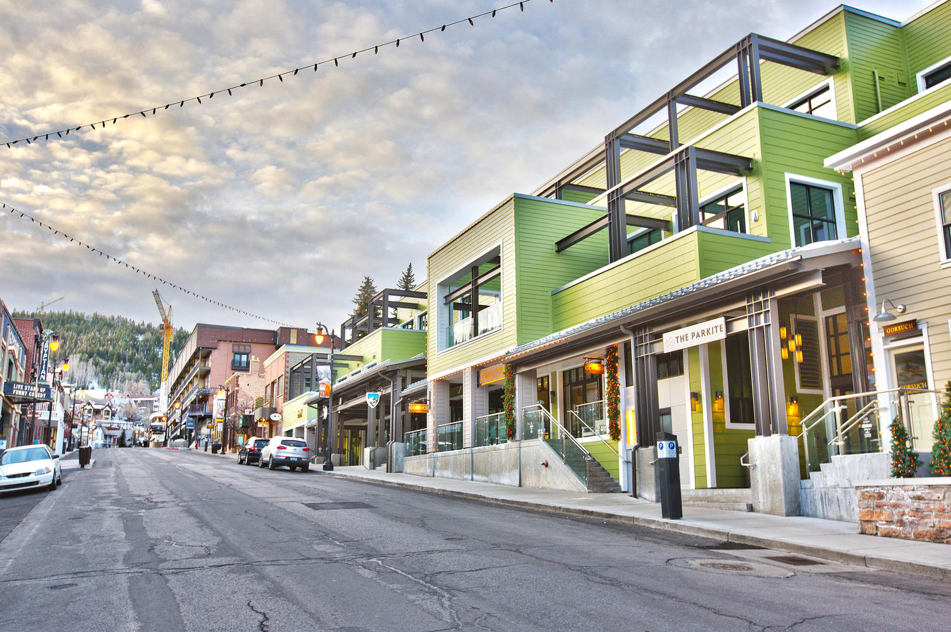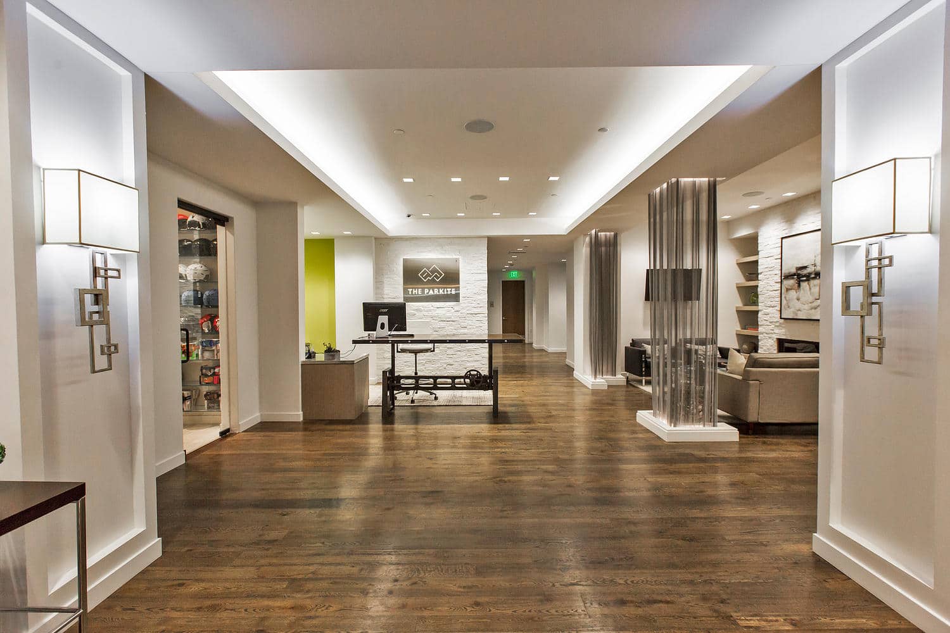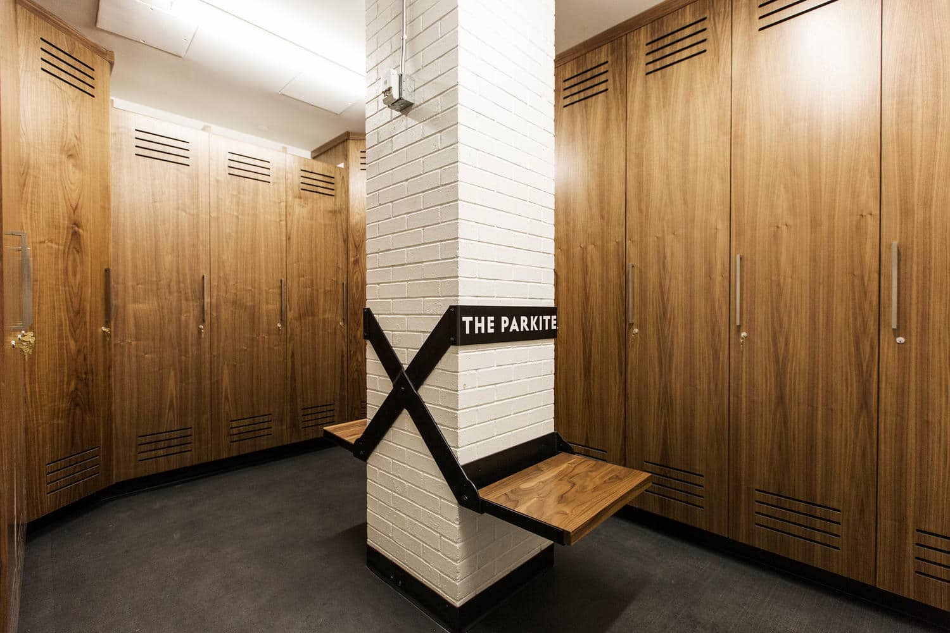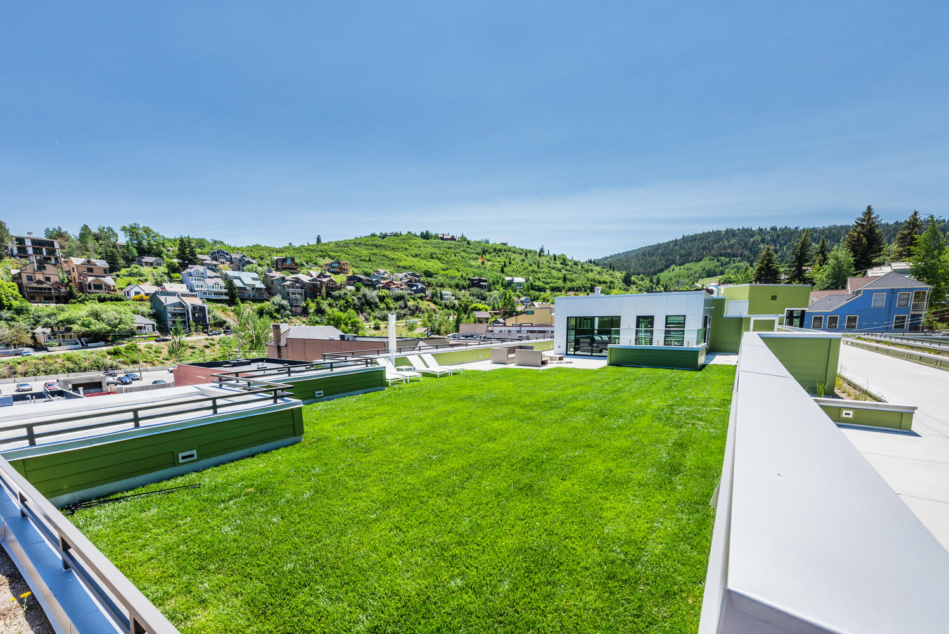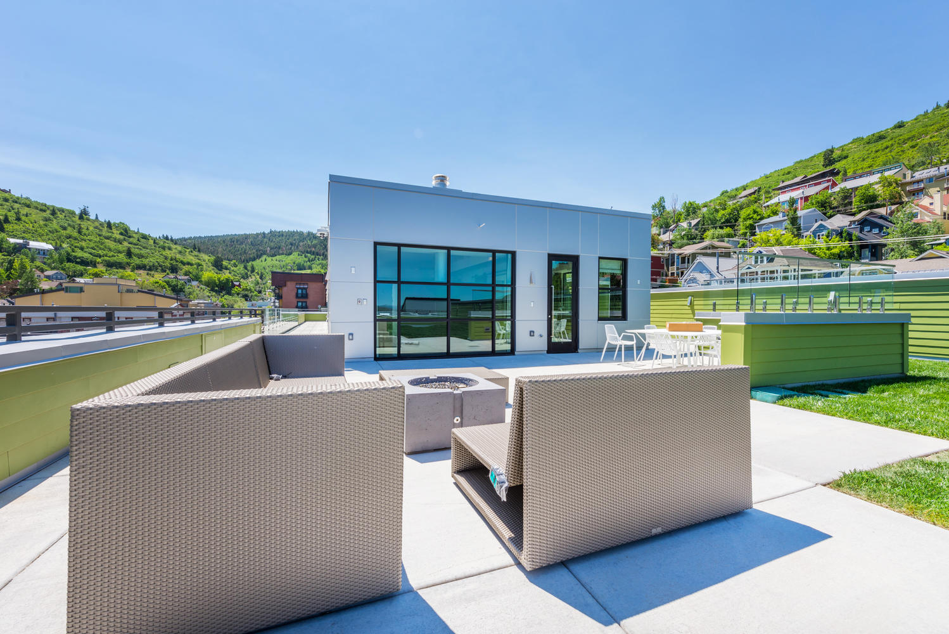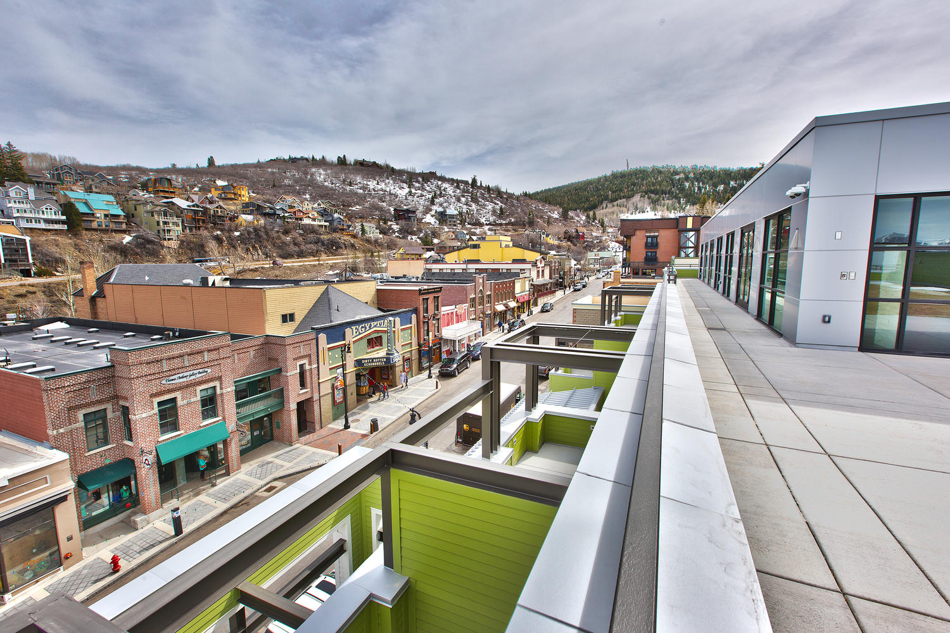The Parkite
Park City, Utah- Project Size:
- 75,000 sf
- Photography:
- RocMaloney Photography
This historic renovation from a defunct mall to a high-end mixed-use building is an inspiring example of building re-use. For a long period of time, this mall failed in its function. With deep cavernous spaces and dated aesthetics, the building was yearning for a new purpose.
Several years after pulling off the old signs, a new standard in housing and retail was unveiled on Main Street in Park City. The building that used to house small retail spaces and Mrs. Smith’s Cookies corporate office, is now home to 15 top-end condominiums and six retail spaces.
The main floor retail nods to the previous use of the building while continuing the spirit of Main Street as a retail and entertainment venue. Historic building designs were incorporated into the mall building, blending new and old. On the lower level, the new Black Box Theatre (under the umbrella of the Egyptian Theatre) adds theatre space to assist in youth programs and expanded learning and training opportunities.
