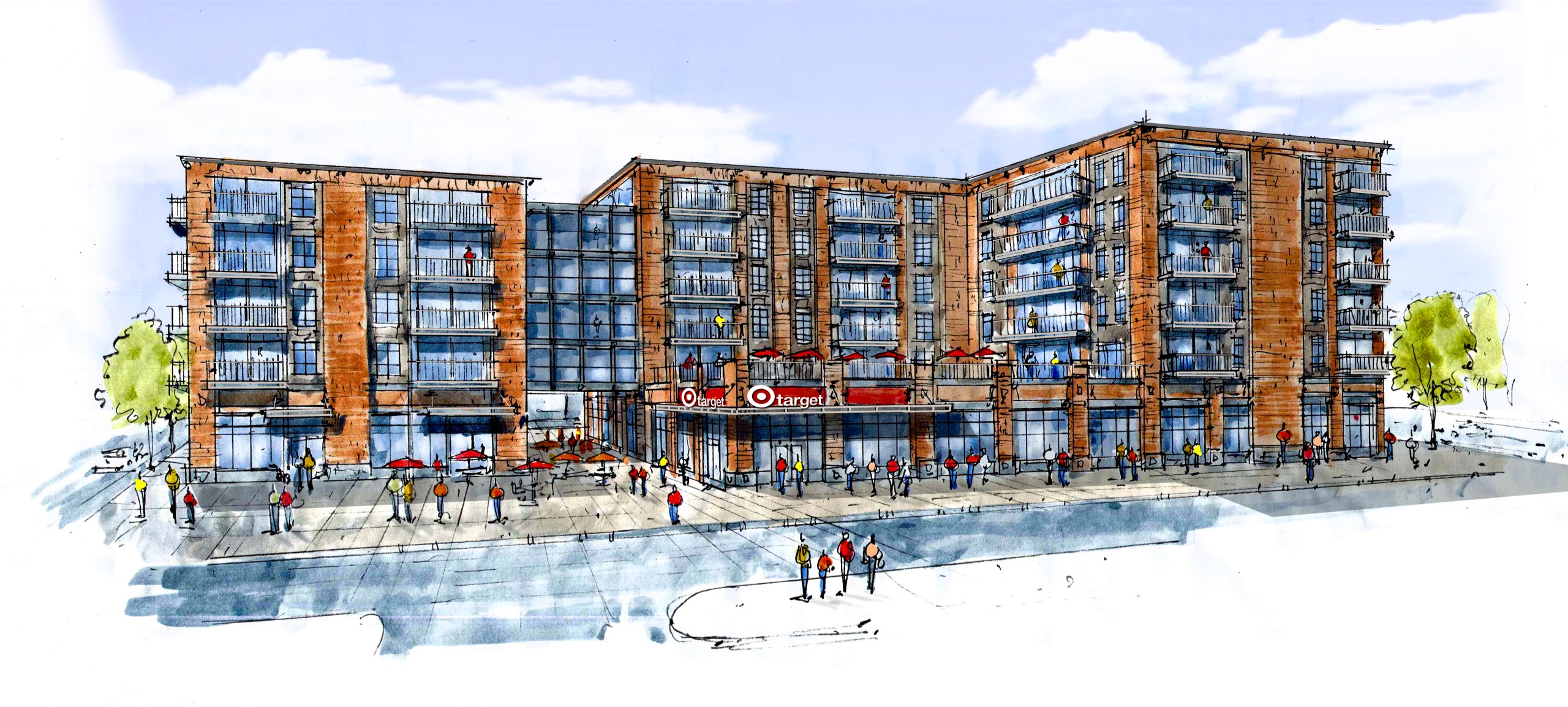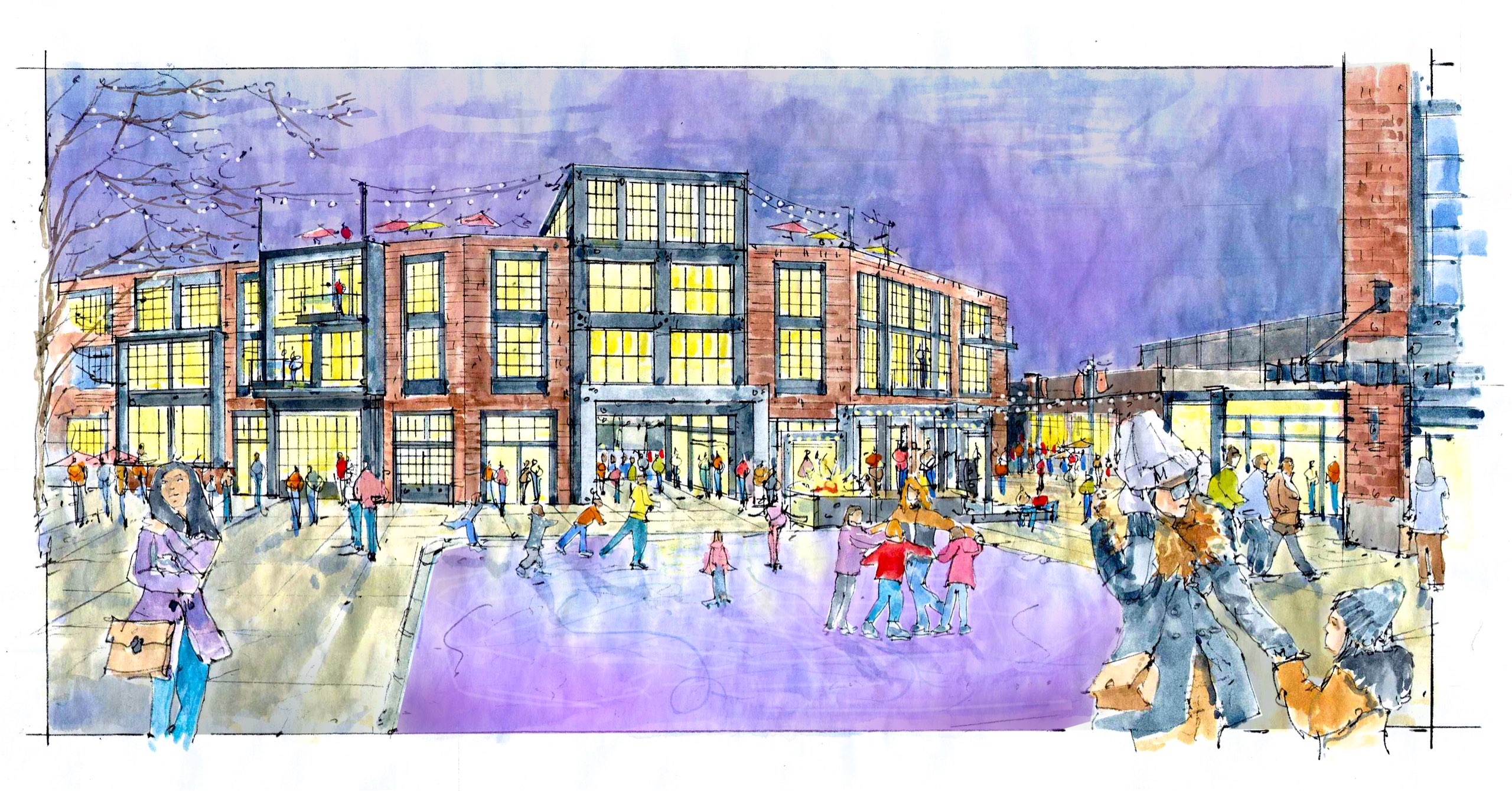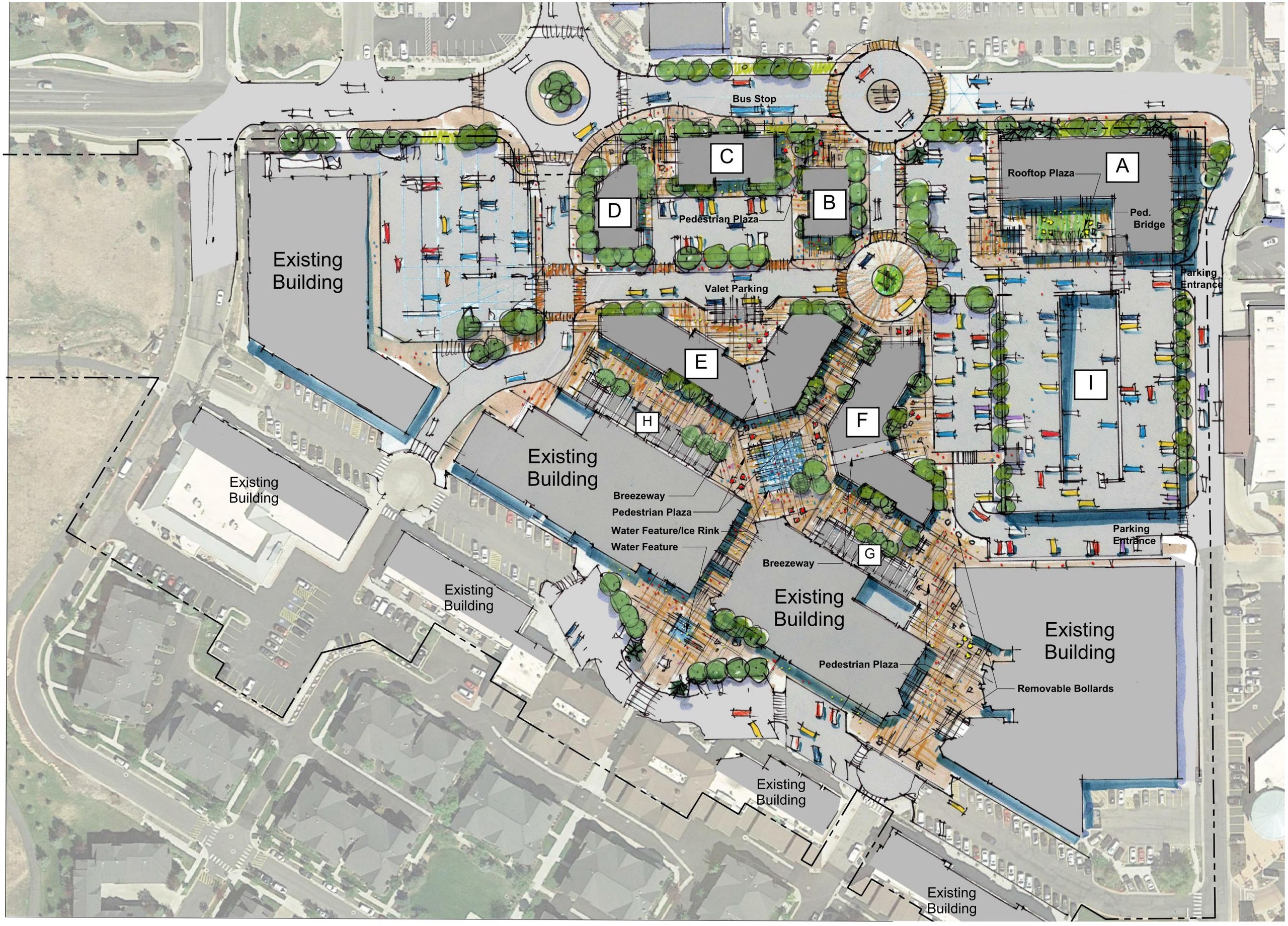Redstone Commercial Core
Park City, Utah- Space:
- 12 acres
The paradigm for shopping areas is changing and parking lots, which were thought of as necessary for vehicular access, are being re-imagined to create an experience rather than a place to store vehicles. This master plan for an existing parking lot includes water features, green spaces, common public spaces, and transit-oriented access. Parking is still required and is satisfied by stacking parking requirements in a garage while providing necessary on-street parking for the quick trips people make.
In this commercial architecture design, commercial and residential spaces are re-imagined, creating a mixed-use zone that allows for relaxing and working in the same space. Shopping, restaurants and bars, and office space are supported with affordable and market-rate housing, all capitalizing on amazing views and a resort class placement among the Wasatch Mountains.


