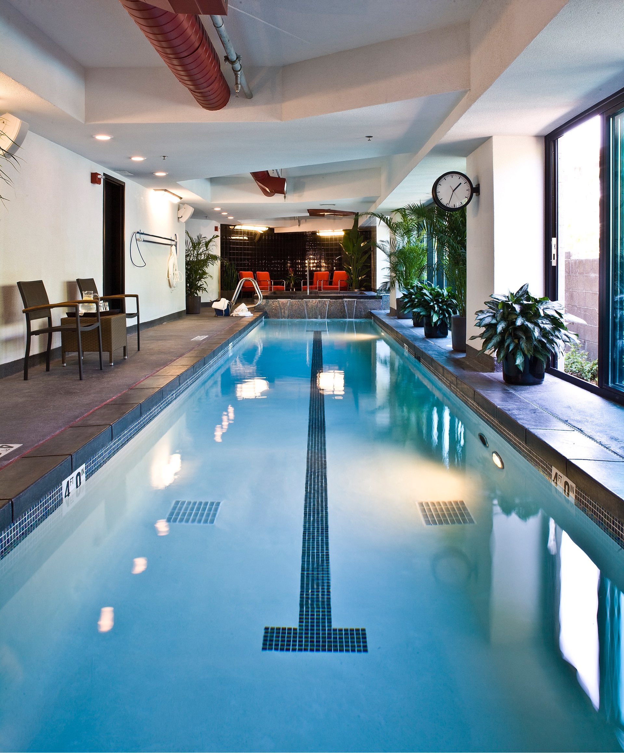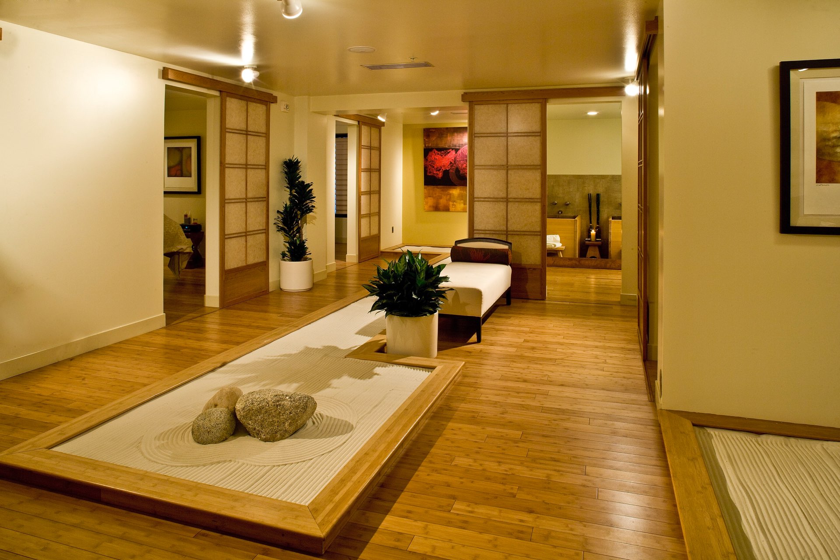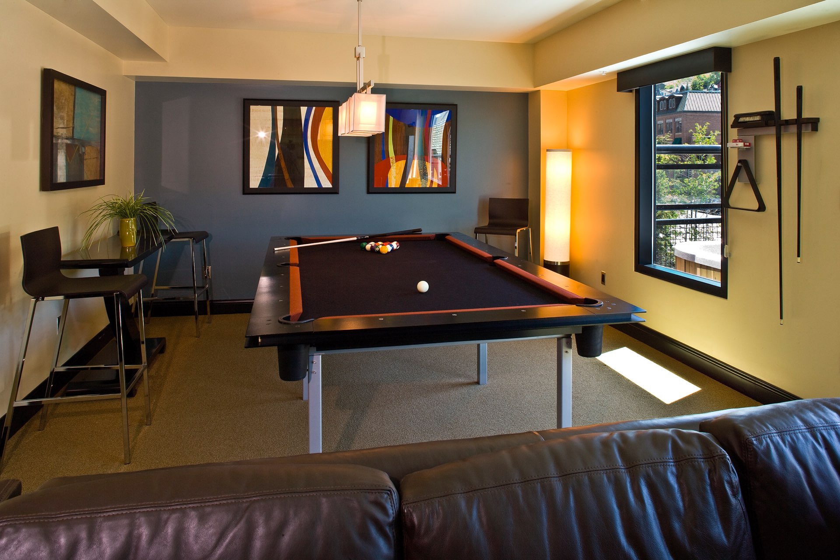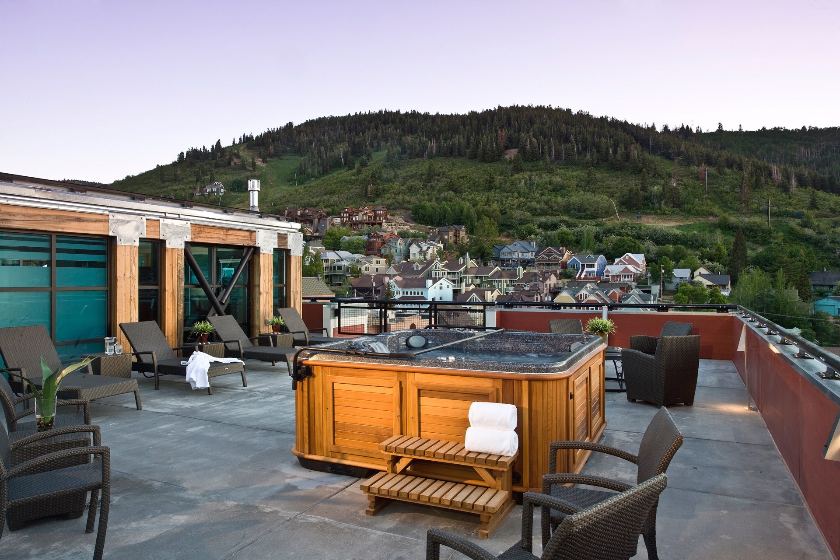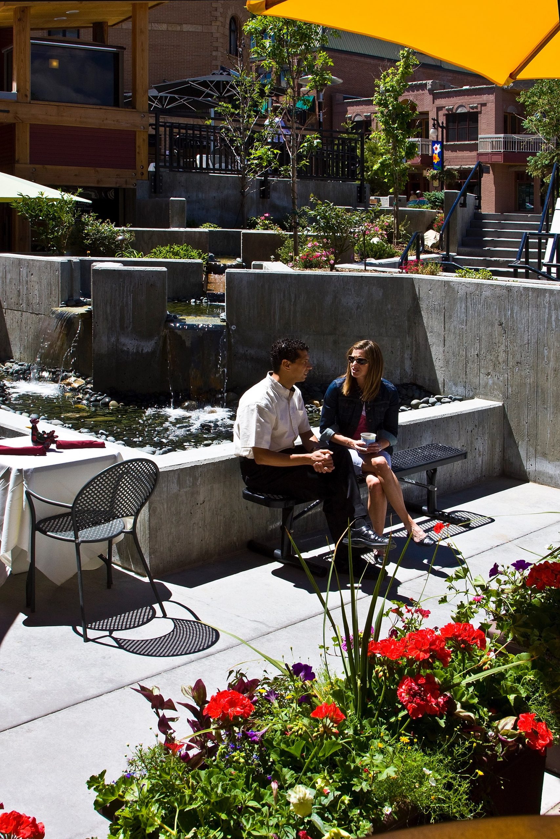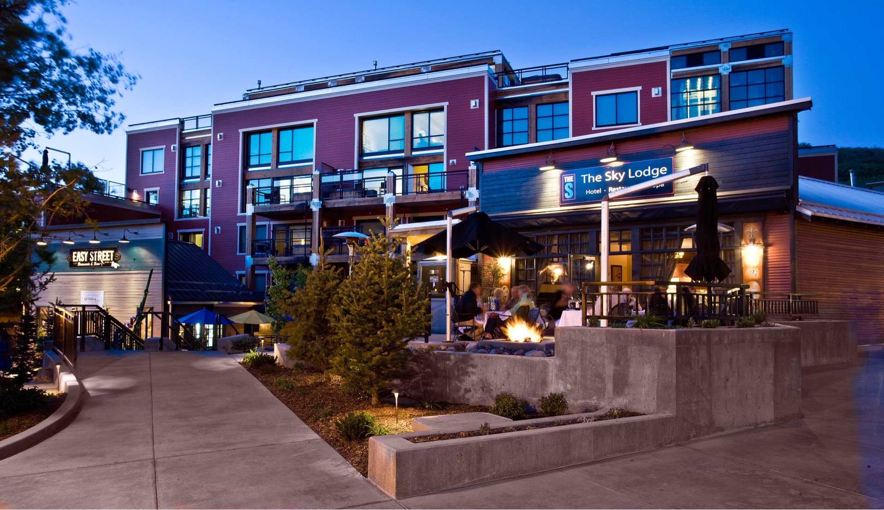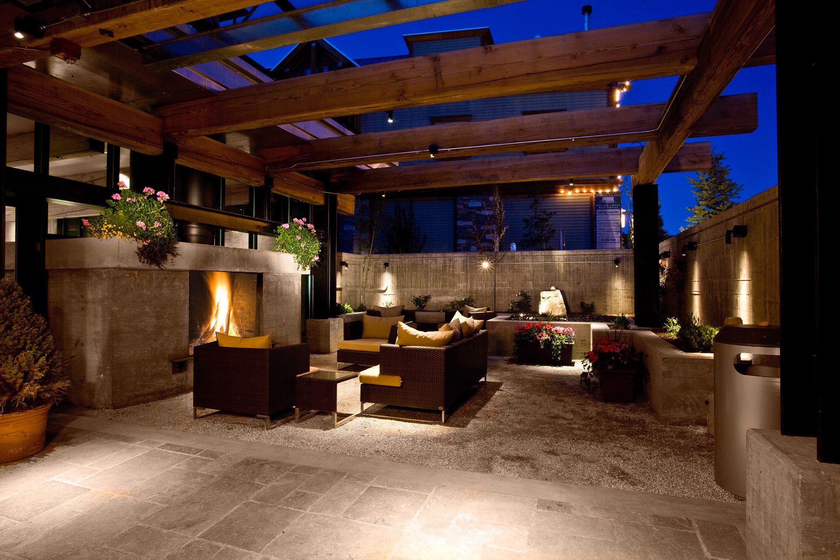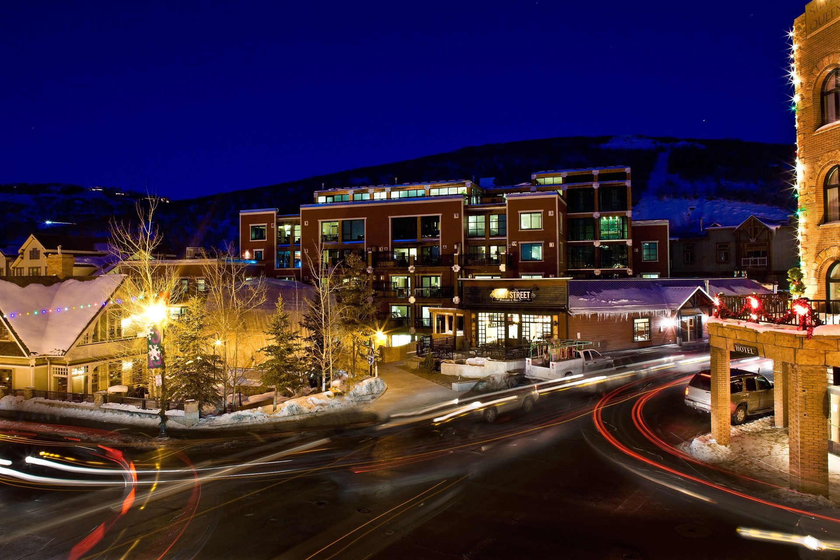Sky Lodge on Main
Park City, Utah- Project Size:
- 150,000 sf
The architectural design of the hotel allows it to wedge itself into the landscape, scraping under height limits by burying itself into lower plazas and maximizing space between floors. The heavy timbers evoke the mining past of Park City while reinforcing the hotel’s relationship to nature via gazing out the generous glass openings offered up. The lobby is similarly nestled in and the honesty of concrete as a building material underground brings an odd warmth to the space.
