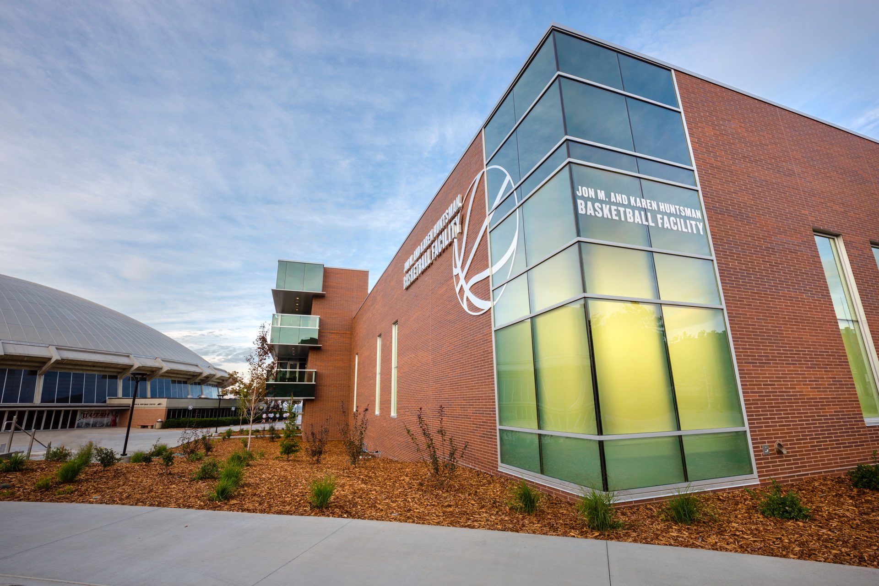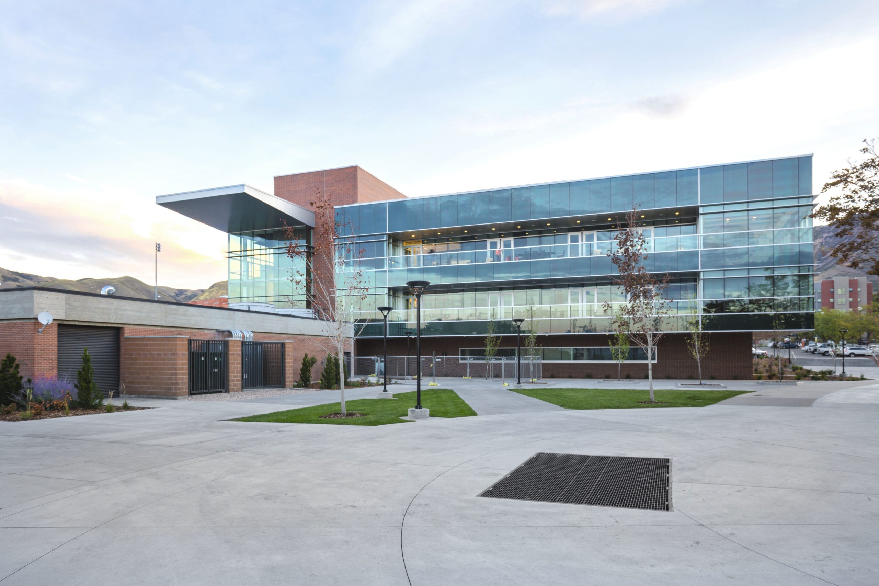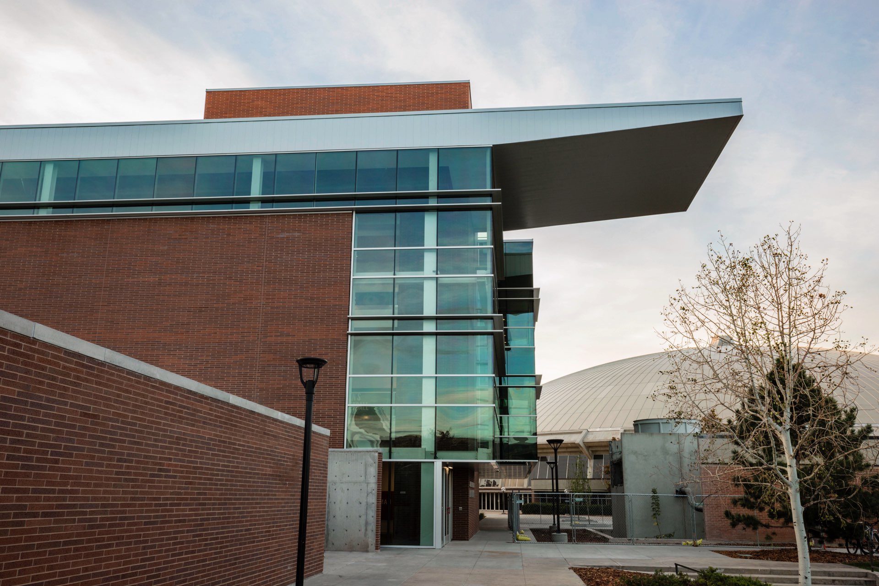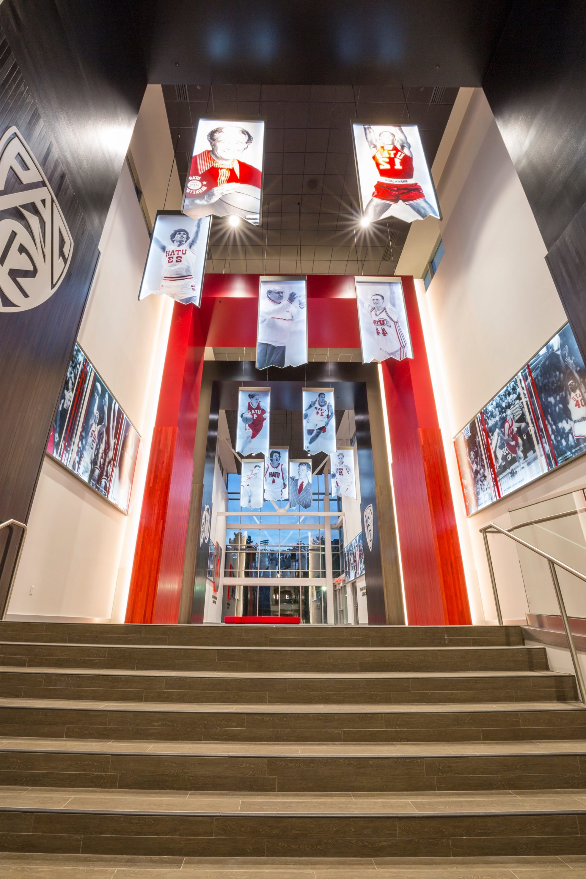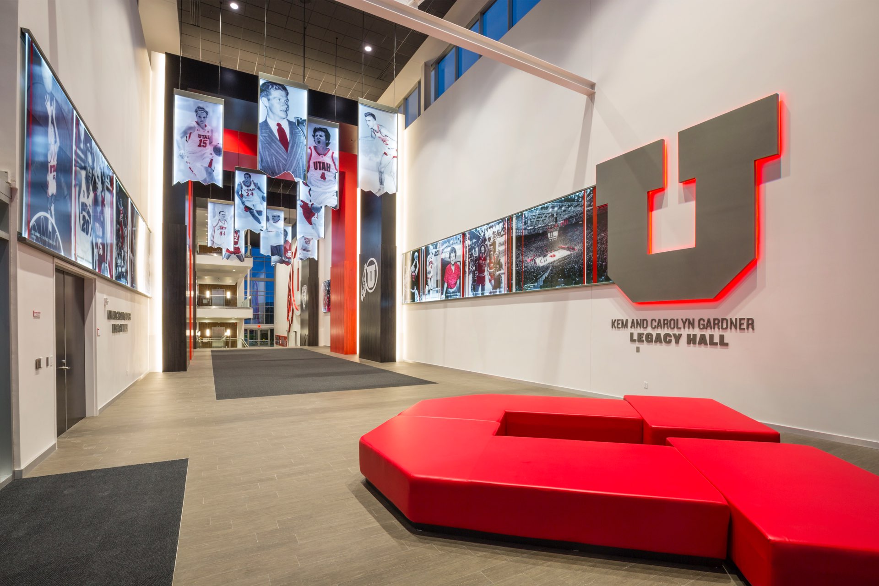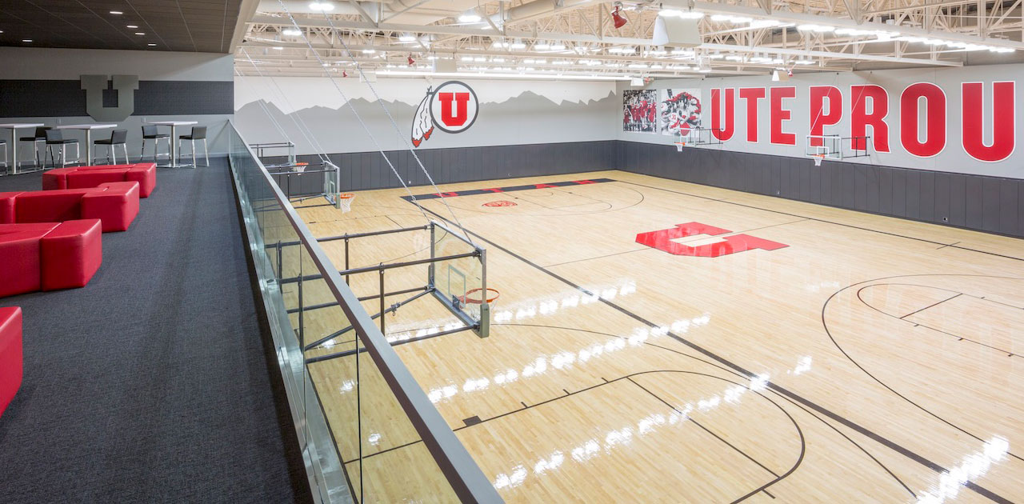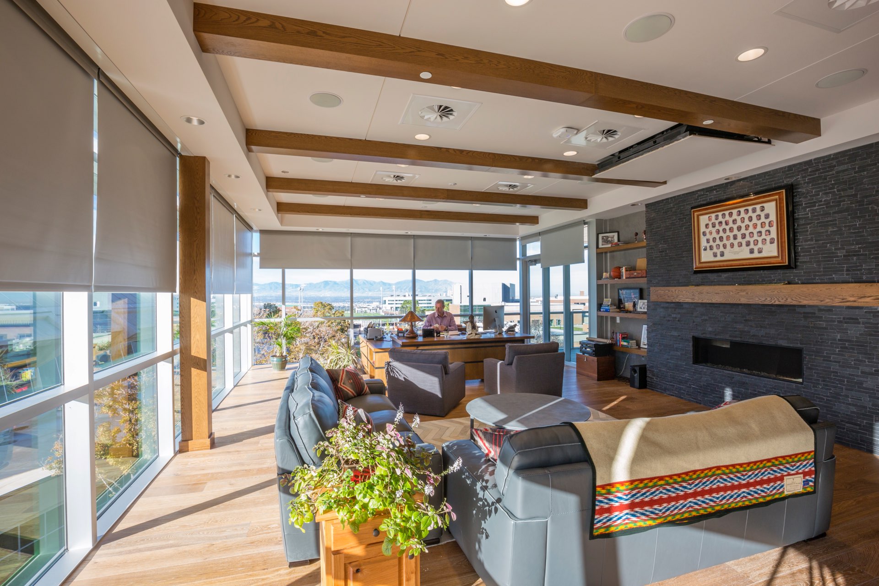University of Utah Basketball Facility
Salt Lake City, Utah- Structure Size:
- 78,000 sf
- In Conjunction with:
- Populous
The architectural design of the Jon M. & Karen Huntsman Basketball Facility includes two 12,000 square foot practice gymnasiums, locker rooms with adjacent custom spa pools for both teams, separate players’ lounges and film rooms, and many other elements. The facility also houses a 6,000-square foot Hall of Fame entrance, highlighting the past and present success of Utah men’s and women’s basketball.
One of the main architectural elements is the all-glass coaches’ office block, which is elevated off the ground and allows the men’s and women’s coaches’ offices to overlook Salt Lake City and the University of Utah Campus. The rooftop terrace, which is designed on top of the facility, gives visitors, recruits, student-athletes, and administrators the ability to enjoy 360-degree views — highlighting everything the University of Utah has to offer.
