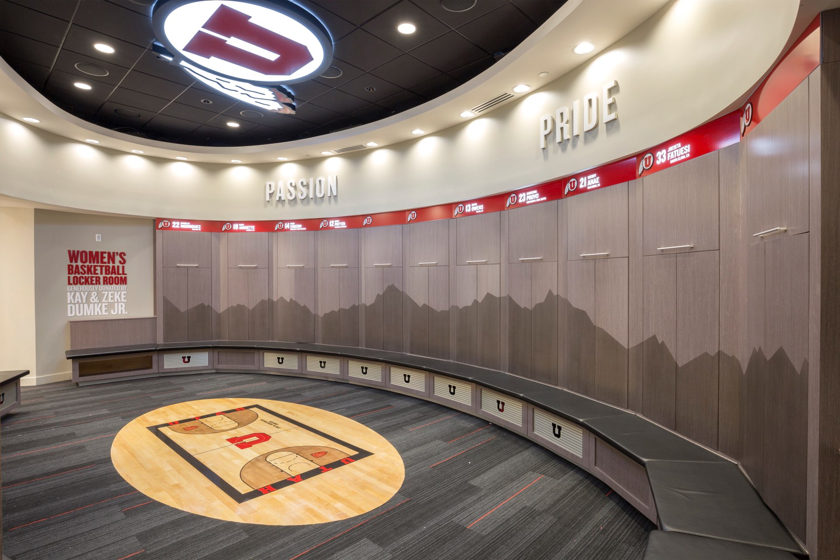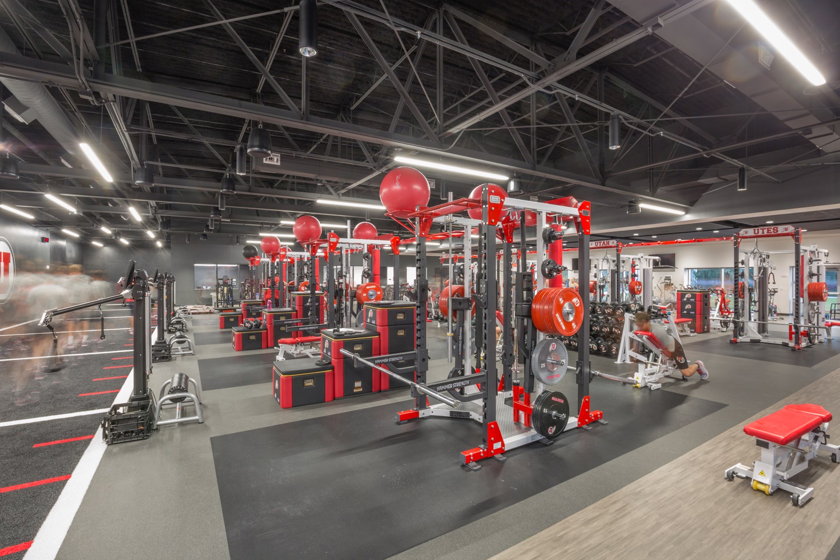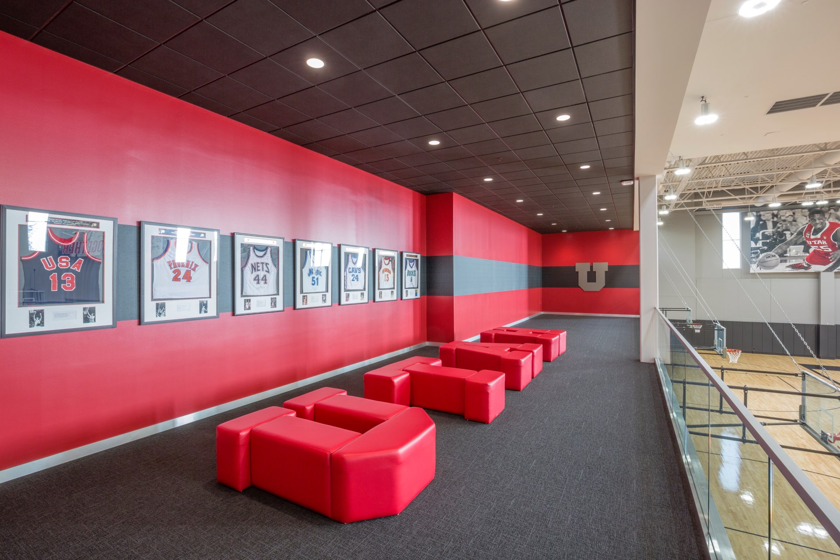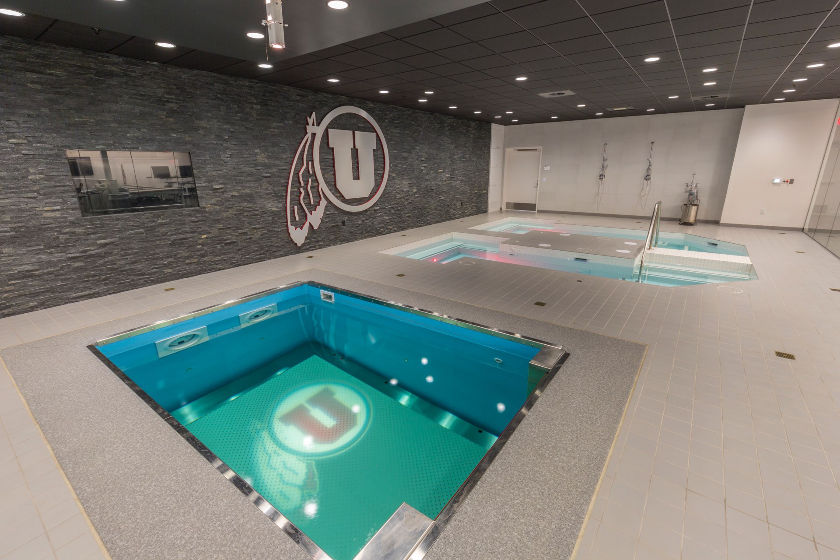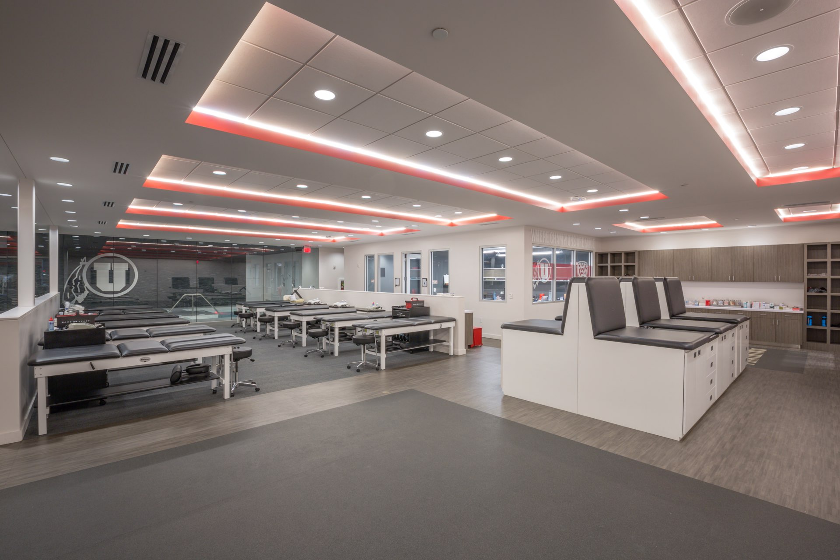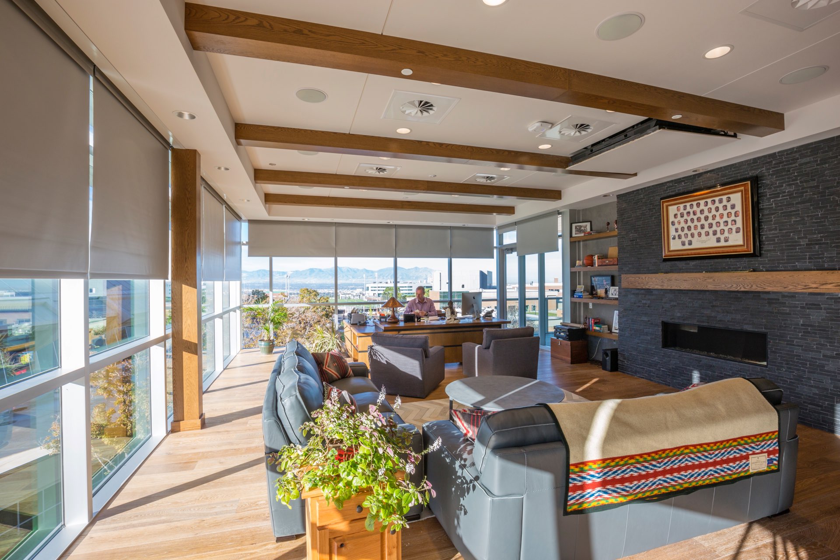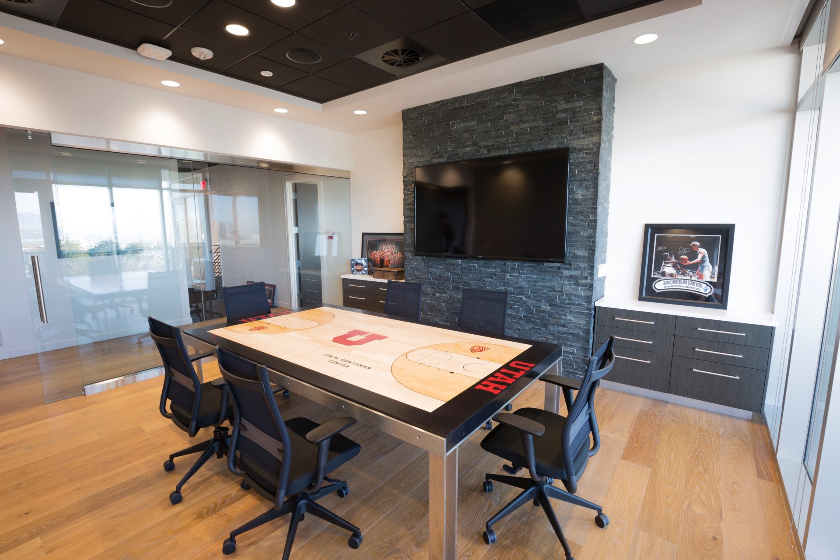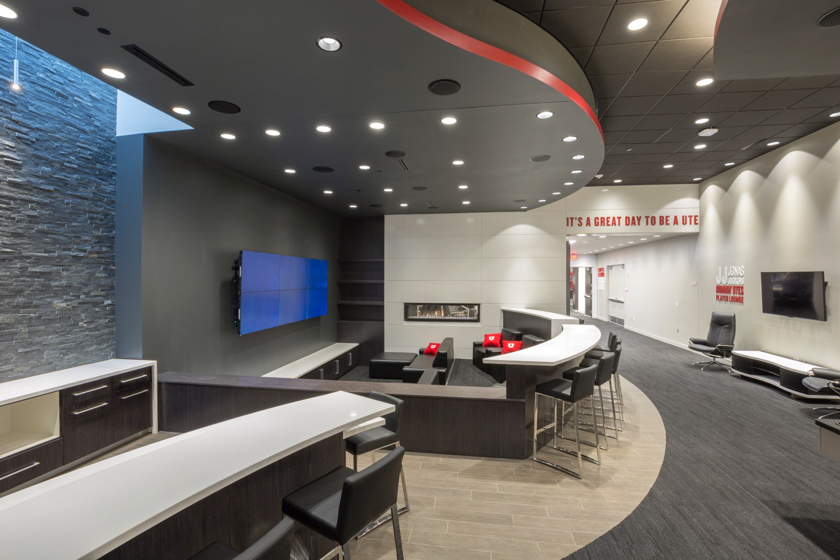University of Utah Basketball Interior
Salt Lake City, Utah- Structure Size:
- 78,000 sf
- In Conjunction with:
- Populous
The interior design of the Jon M. & Karen Huntsman Basketball Facility highlights the past and present success of Utah men’s and women’s basketball. It houses two 12,000 square foot practice gymnasiums, locker rooms with adjacent custom spa pools for both teams, separate players’ lounges and film rooms, and many other elements that have been designed to give the student-athletes a “home away from home” experience.
A pre-game dining space allows both teams the ability to meet as separate groups or interact together and the all-glass coaches’ office block is elevated off the ground and allows the men’s and women’s coaches’ offices to overlook Salt Lake City and the University of Utah Campus. With 270 degree views from the coaches’ offices, this area has become a go-to recruiting visit stop.
