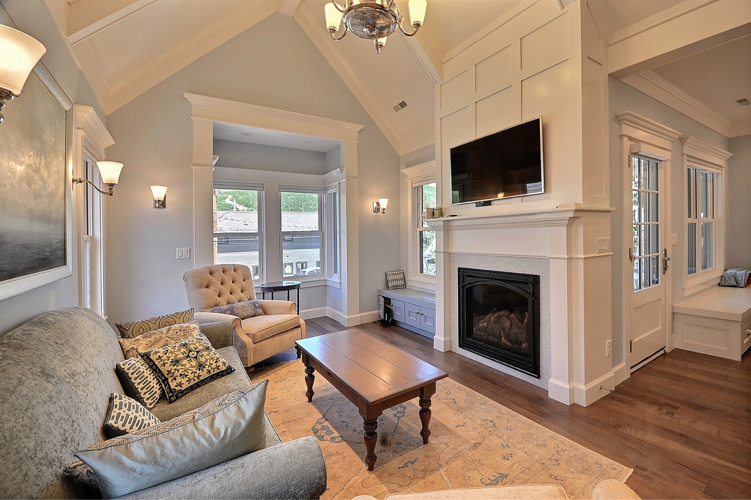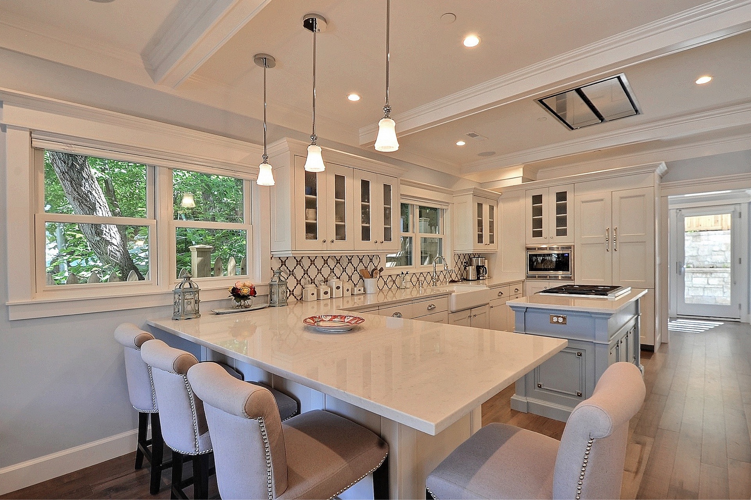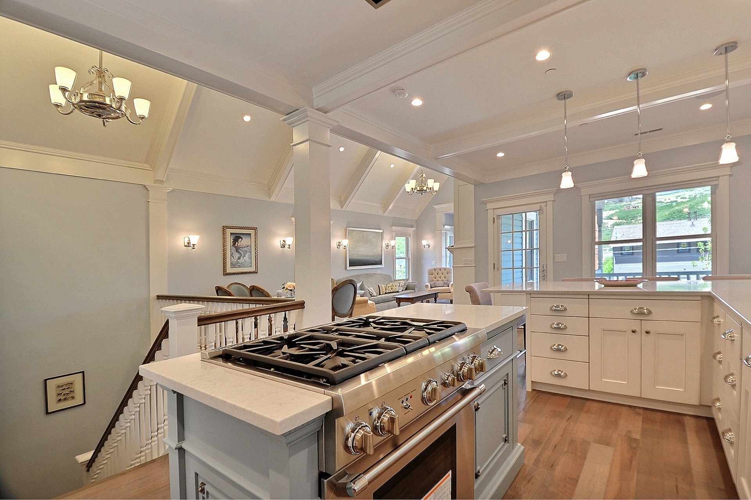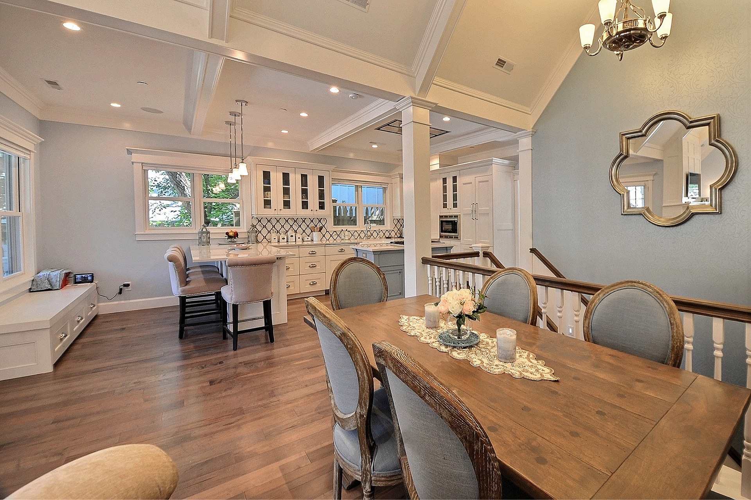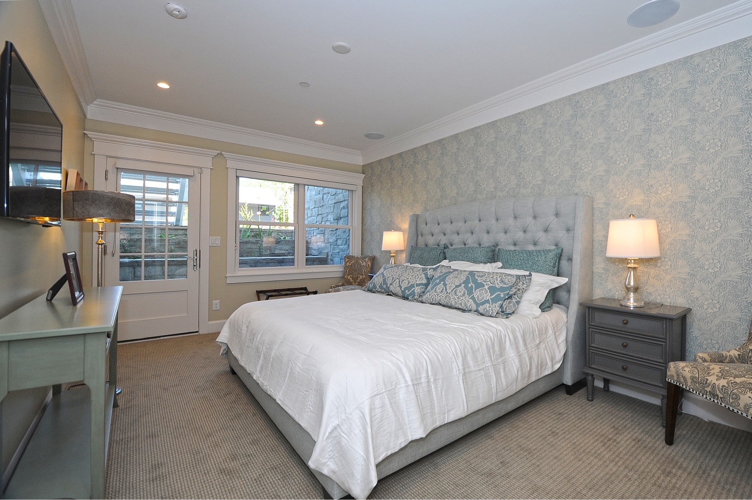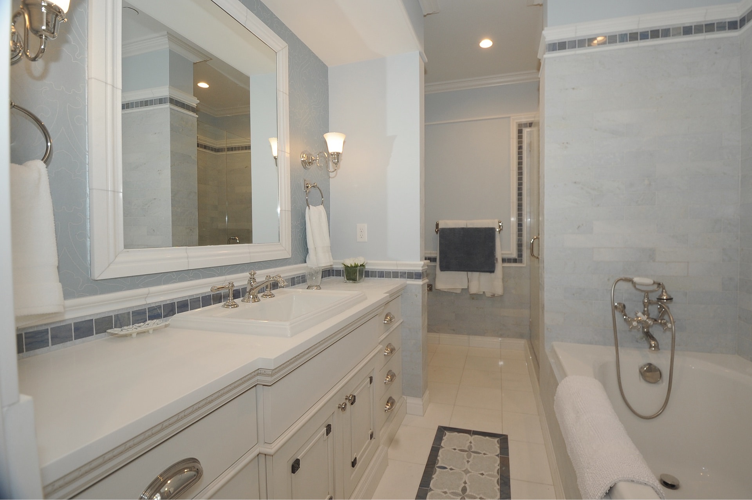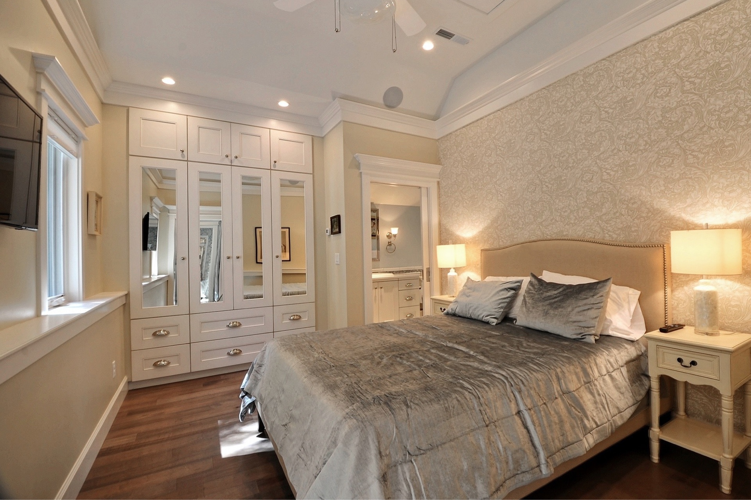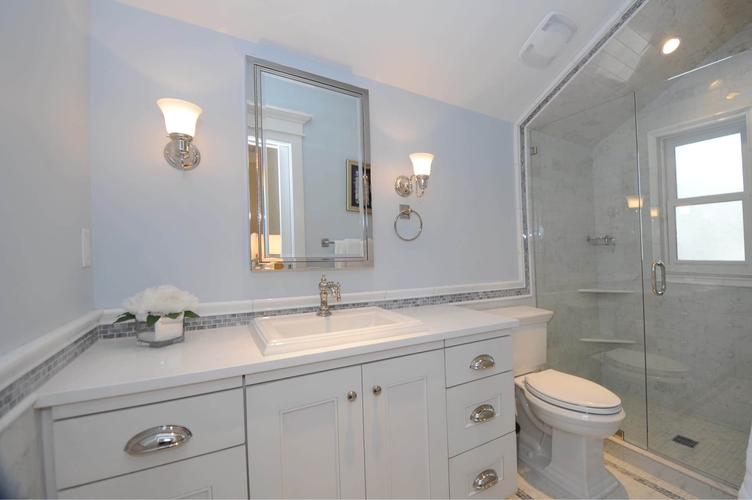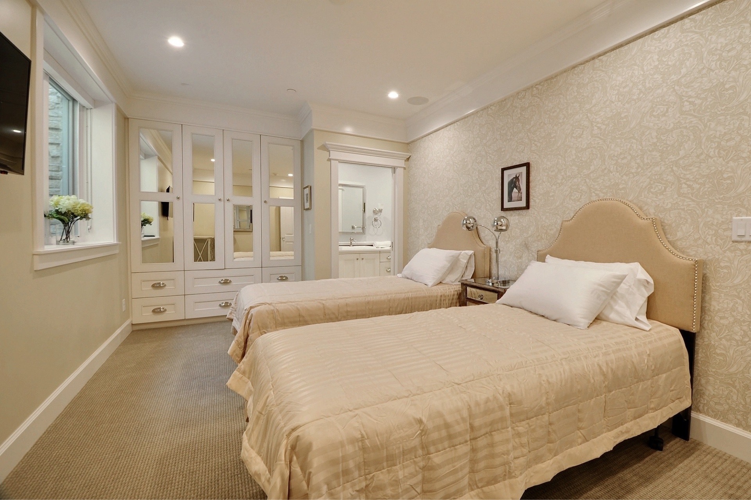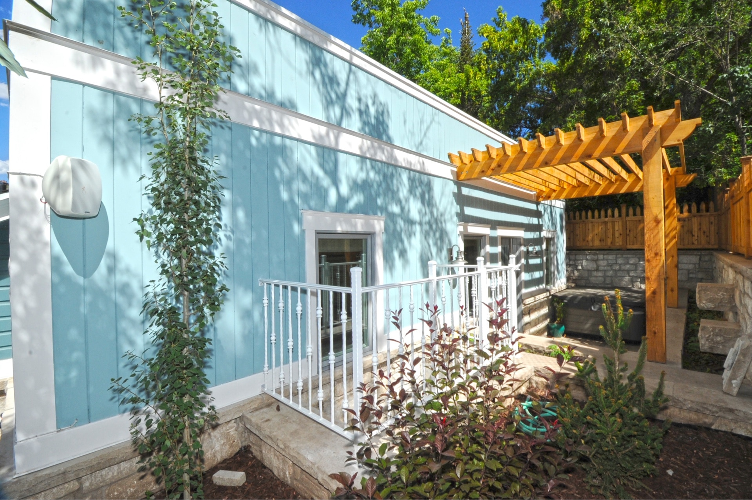Woodside Avenue
Park City, Utah- Project Size:
- 2,118 sf
Delicate is the task of replicating a historic house. This project involved thorough documentation of the existing house, including its exact location on the lot. The new house was re-constructed with the benefits of modern construction but with an eye to the original structure. An addition was added on the back and the updated house was revealed. It retains the character of its predecessor and fits well within the historic district but with much more space to enjoy.
The addition on the rear allowed for an additional bedroom with an en-suite bath and an ample laundry area. The excavation below the house and a new basement granted the property 2 additional bedrooms and a garage that was not previously available. This re-allocation of space allowed for a generous living area adjacent to the kitchen and dining area that enjoy a relatively roomy footprint.
Strategic use of light was used to open up the spaces to the street. The lowest bedroom has a terraced landscape and became the Master Bedroom due to its relative comfort and space. The main level living is airy and bright.
