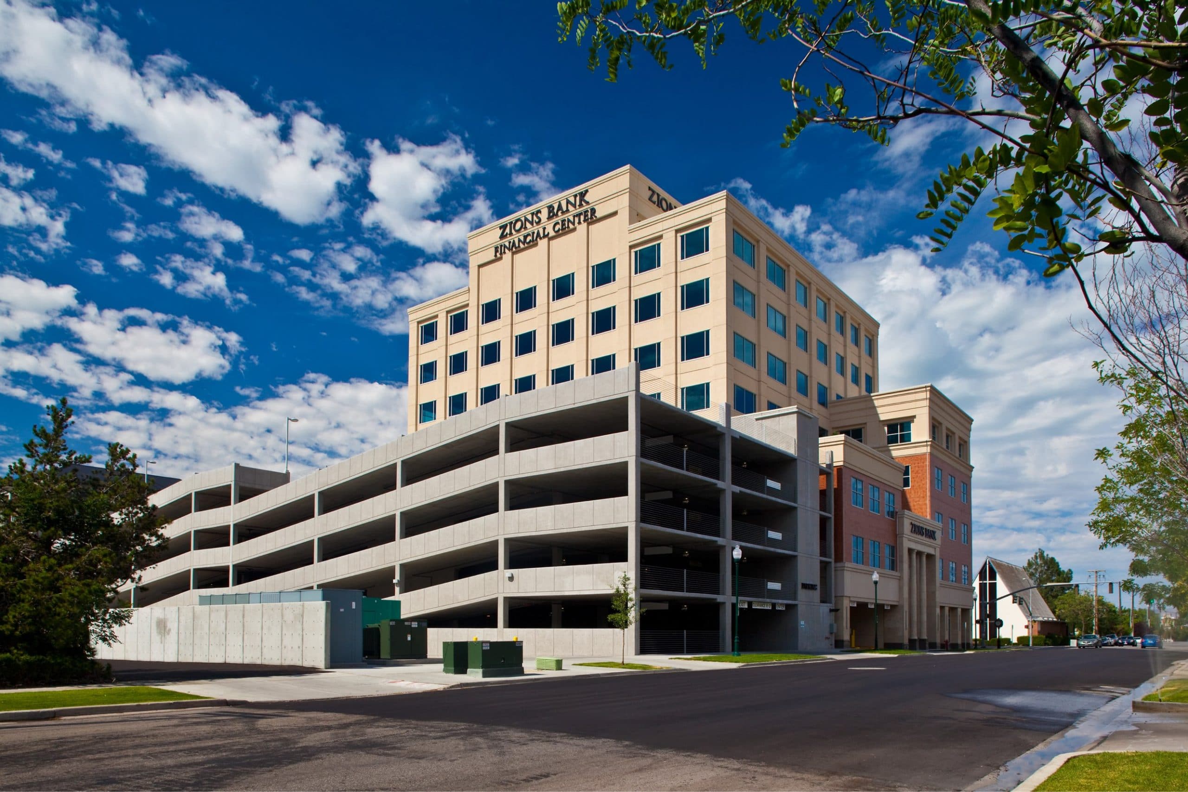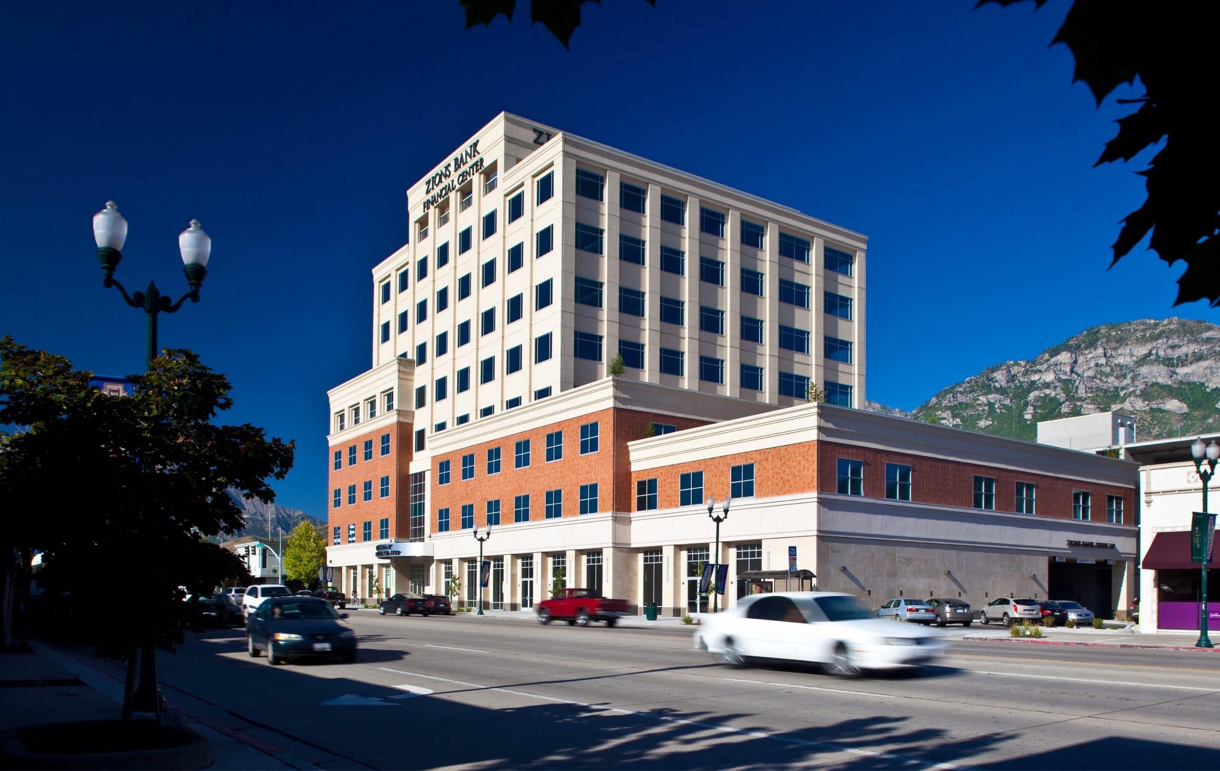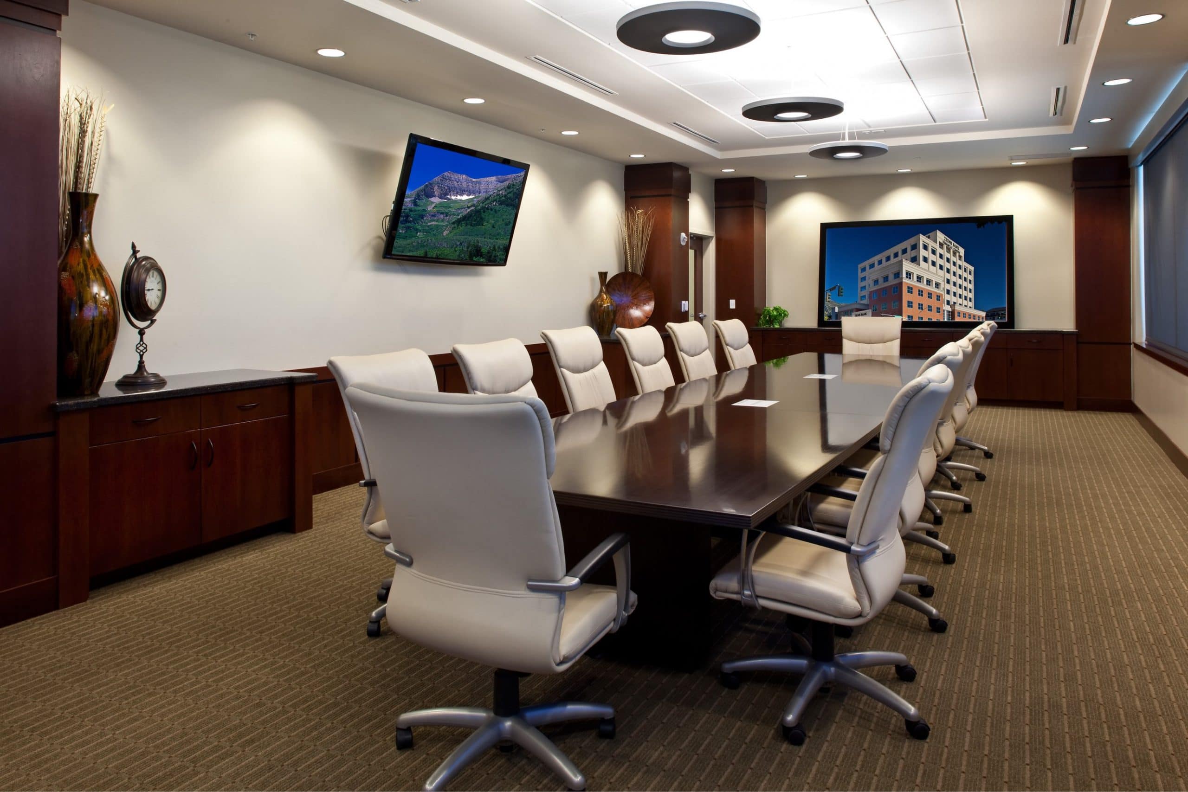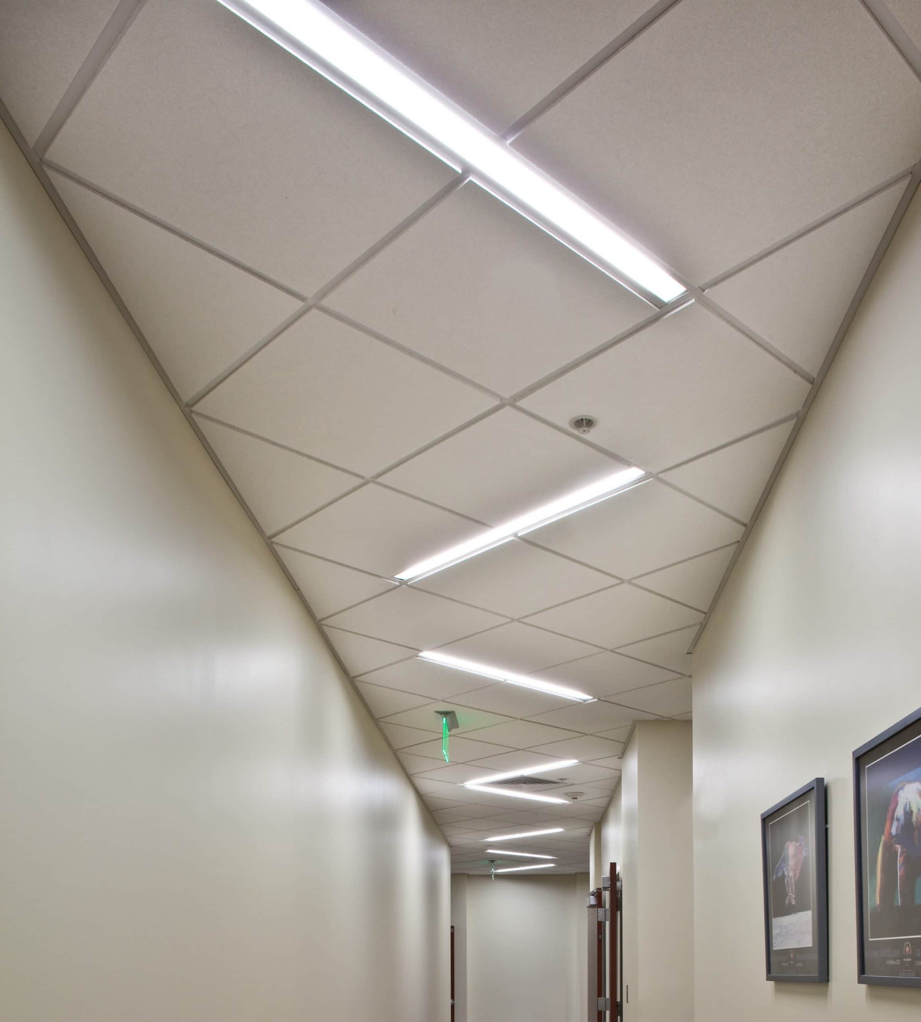Zions Bank Financial Center
Provo, Utah- Project Size:
- 147,000 sf
This civic architectural design consolidated a large portion of the Central Division of Zions Bank and provided a designated area for banking services in a branch located on the first floor of the structure. Zions Bank is the primary tenant and financial institution for the nine-story mixed-use retail and office building, which includes a 350-space parking structure, super-insulated exterior skin, and high-performance glazing to achieve a significant improvement in thermal envelope performance. The project was one of only 75 commercial buildings in 2009 presented with an Energy Star rating.




